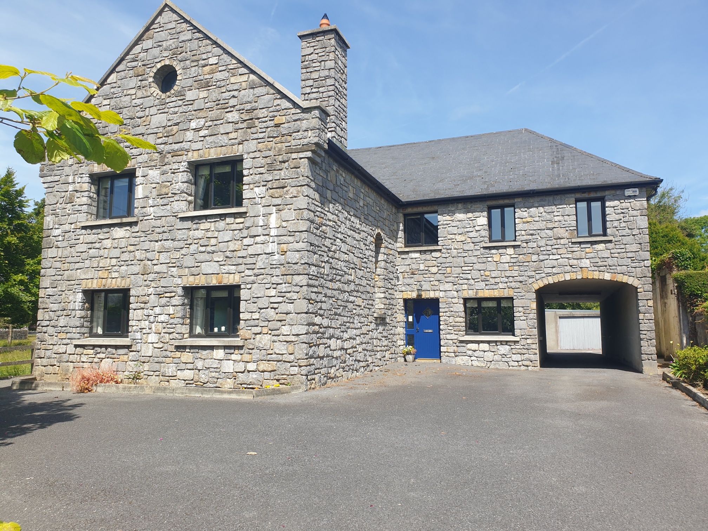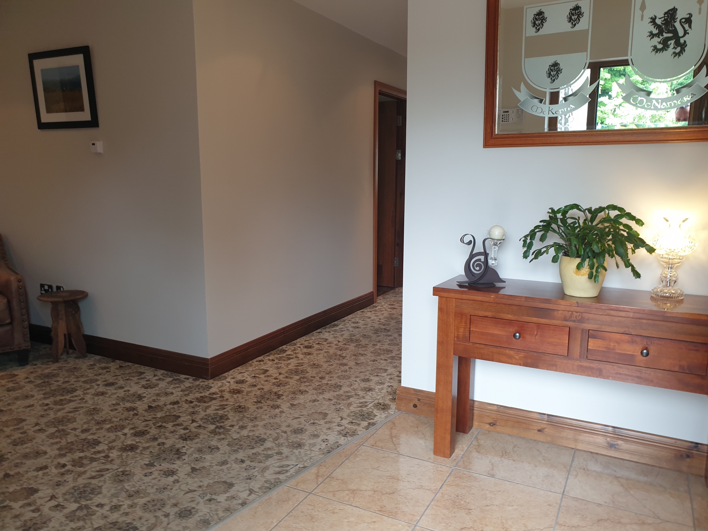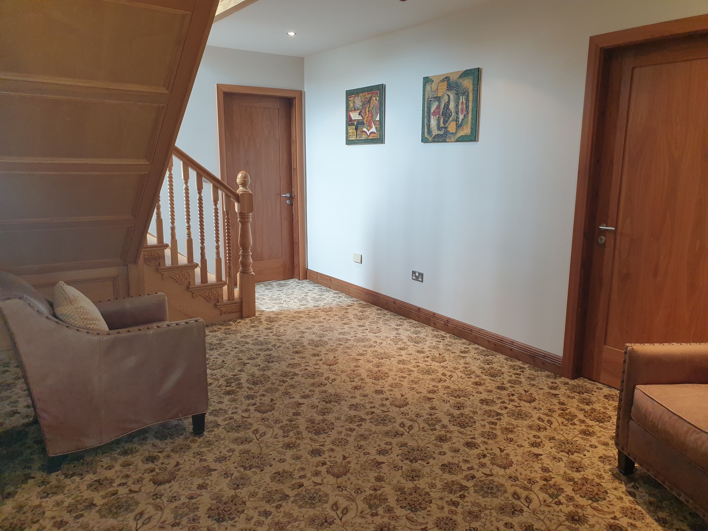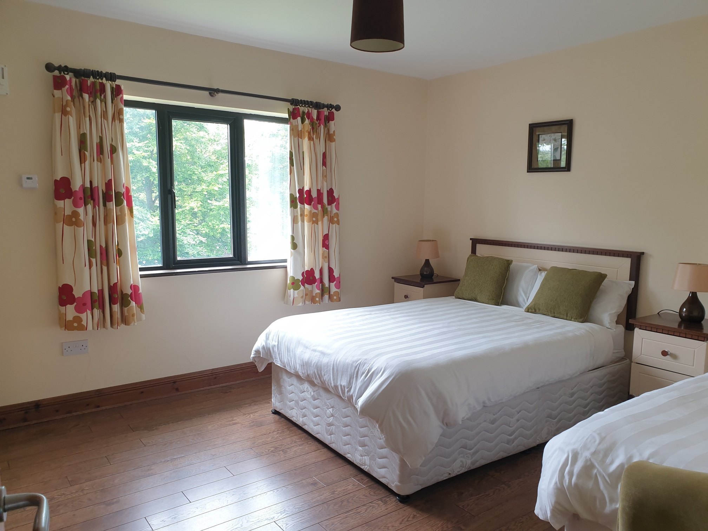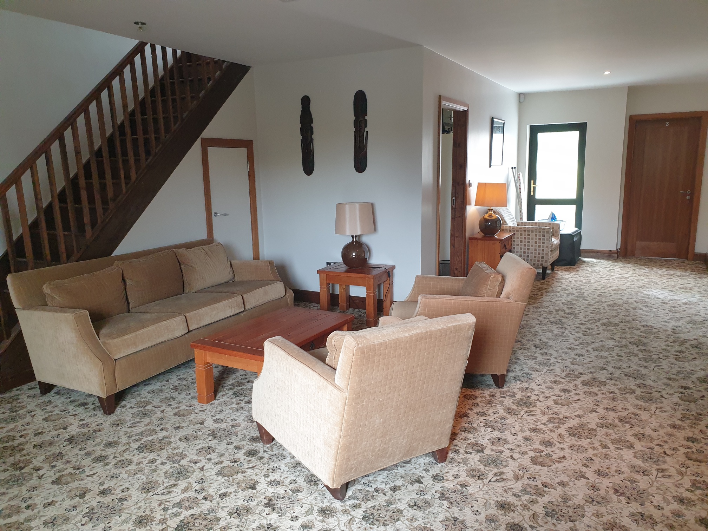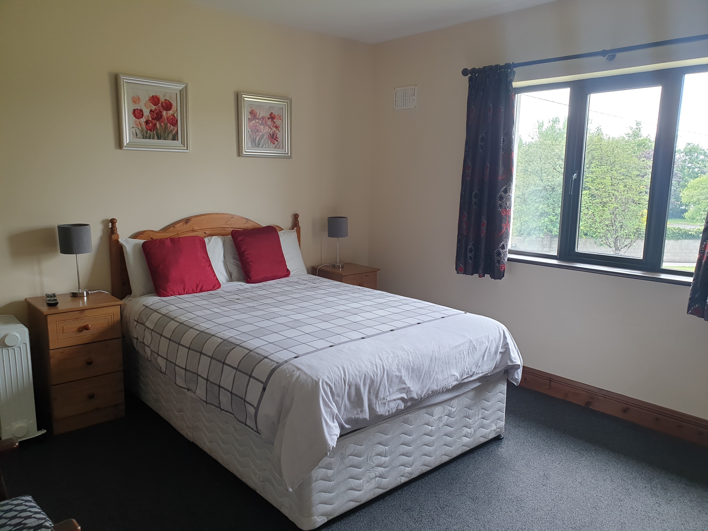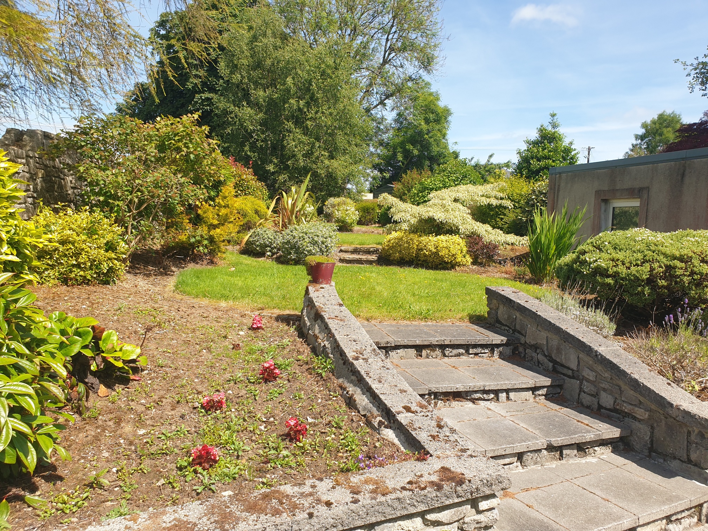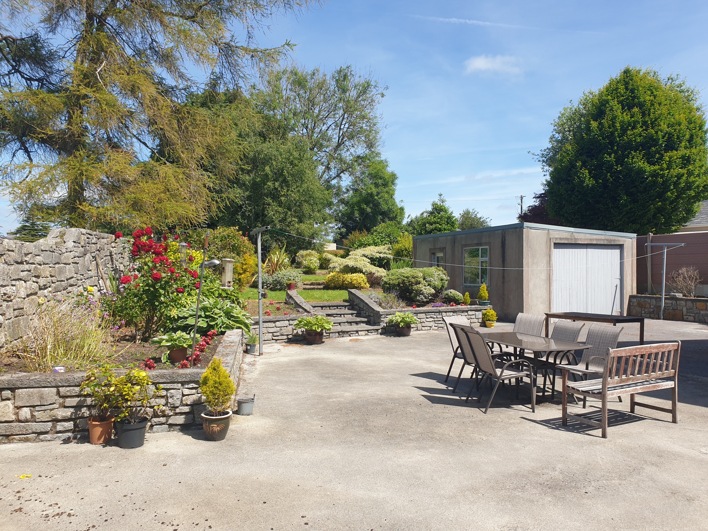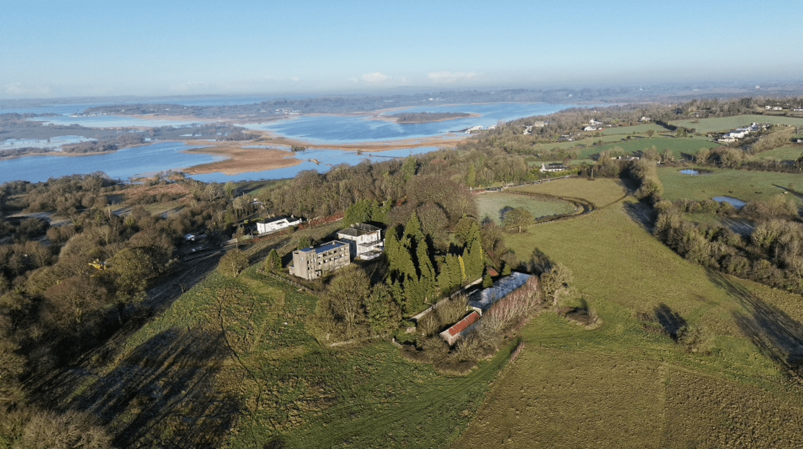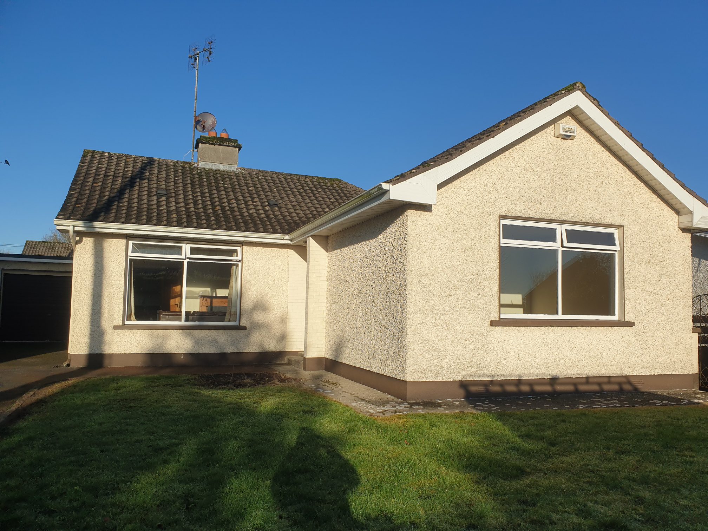Magnificent 8 bedroom (one downstairs) all en-suite cut stone residence situated on the prestigious Walk Road, a mature residential area on the outskirt of Roscommon Town. Finished to the highest standard with no expense spared, this is without doubt one of the most impressive properties to come to the market in this region in recent years. It is situated on a corner fully landscaped site within walking distance to Roscommon Castle and all Town amenities. Spacious accommodation includes 8 bedrooms all en-suite, sitting room, lounge, open plan kitchen with dining room off, large office and bathroom. A unique feature of this property is an open plan attic space fully floored suitable for games room, gym etc.
This exceptional property benefits from a host of extras including geothermal heating, hollowcore floor and stairs, water purification system, solid walnut doors throughout. Outside, landscaped split level garden with natural cut stone walling.
Accommodation consists:
Entrance Hall 5.79m x 5.49m (19.00ft x 18.00ft) Flooring Tiled and carpet. Inset lights. Feature ash stairs over hollowcore concrete stairs.
Kitchen 7.32m x 5.79m (24.00ft x 19.00ft) Tiled flooring. Fully fitted shaker kitchen with island. Inset lights. Electric rangemaster double oven with feature extractor, American fridge freezer, Patio doors to rear garden. French doors to dining room.
Utility Room 3.66m x 2.74m (12.00ft x 9.00ft) Timber flooring. Fully fitted units. Door to rear Garden.
Sitting Room 6.40m x 4.57m (21.00ft x 15.00ft) Walnut flooring with Marble fireplace and french doors to dining room.
Dining Room 5.49m x 4.57m (18.00ft x 15.00ft) Carpet flooring. French doors to Kitchen. Patio door to side.
Office 7.01m x 3.96m (23.00ft x 13.00ft) Timber flooring with fitted units. Large window overlooking entrance onto the Walk Road.
Lounge 9.14m x 5.49m (30.00ft x 18.00ft) Carpet flooring open plan, inset lights with stairway to large floored attic.
Bathroom 3.35m x 1.83m (11.00ft x 6.00ft) Tiled flooring with 2 piece suite.
Bedroom 1 6.10m x 5.49m (20.00ft x 18.00ft) Carpet flooring. Walk in wardrobes. Fully tiled ensuite off.
Bedroom 2 5.79m x 5.49m (19.00ft x 18.00ft) Carpet flooring with fully tiled ensuite off.
Bedroom 3 6.10m x 4.88m (20.00ft x 16.00ft) Carpet flooring with fully tiled ensuite off.
Bedroom 4 6.10m x 4.27m (20.00ft x 14.00ft) Carpet flooring with fully tiled ensuite off.
Bedroom 5 6.40m x 4.57m (21.00ft x 15.00ft) Carpet flooring with fully tiled ensuite off.
Bedroom 6 6.10m x 3.96m (20.00ft x 13.00ft) Carpet flooring with fully tiled ensuite off.
Bedroom 8 5.79m x 3.66m (19.00ft x 12.00ft) Downstairs Bedroom with carpet flooring with fully tiled ensuite off.
Bedroom 7 6.10m x 4.27m (20.00ft x 14.00ft) Carpet flooring with fully tiled ensuite off
Viewing is a must.

