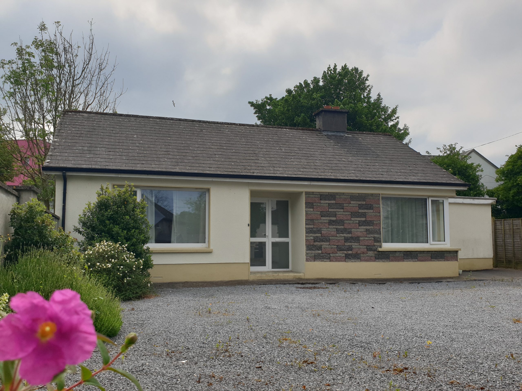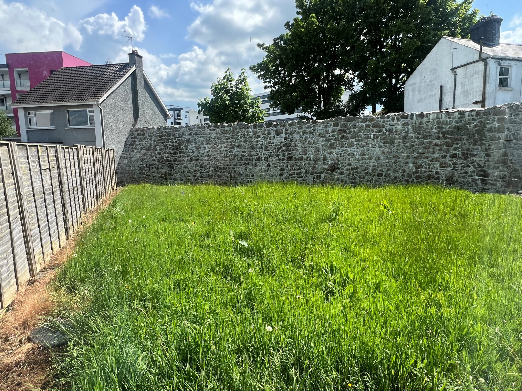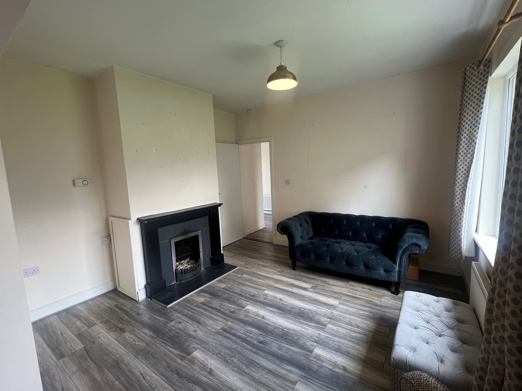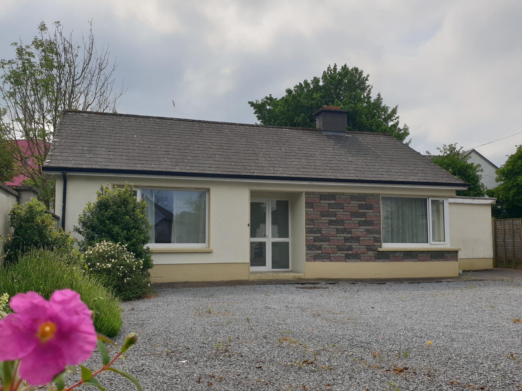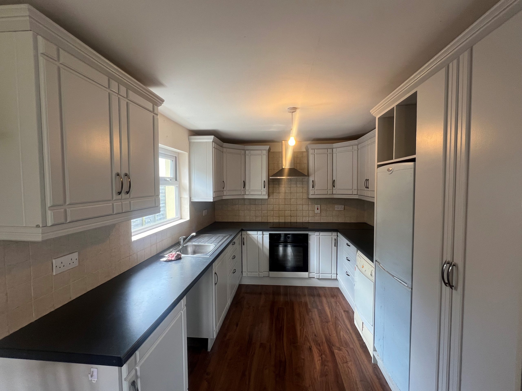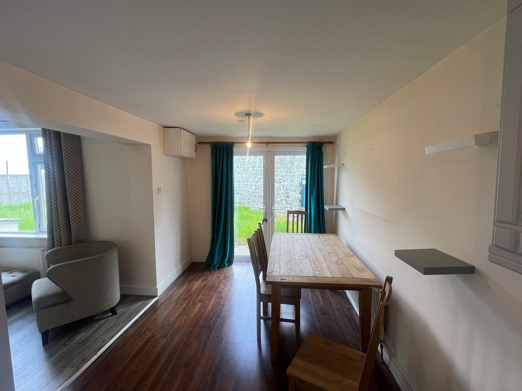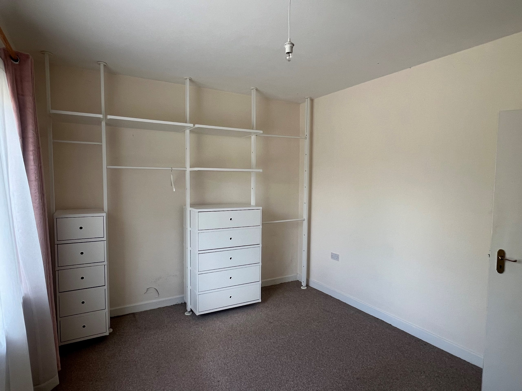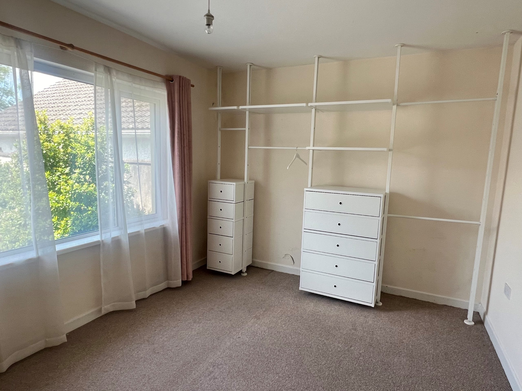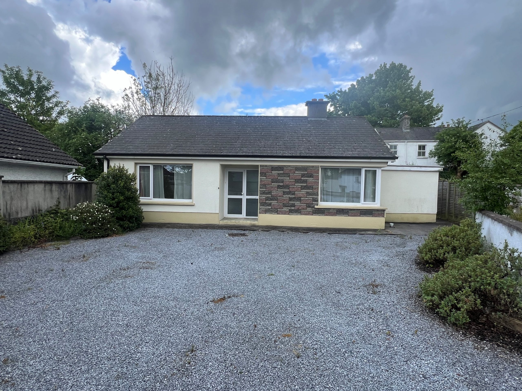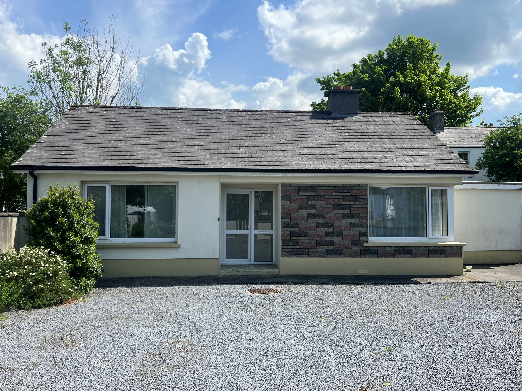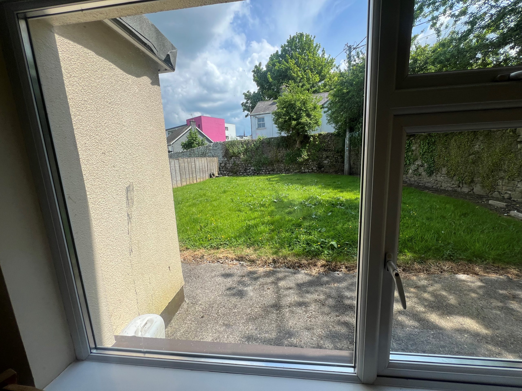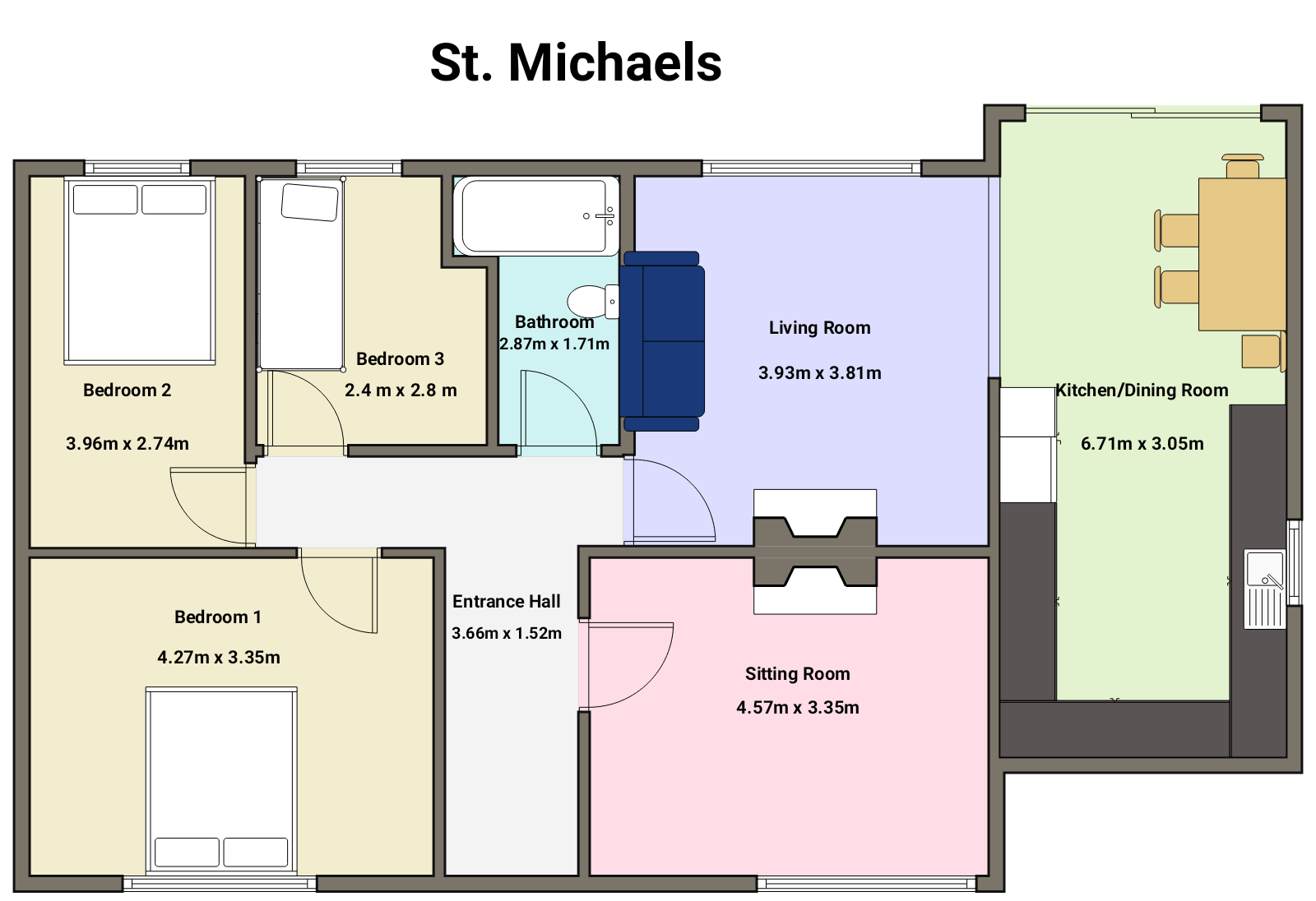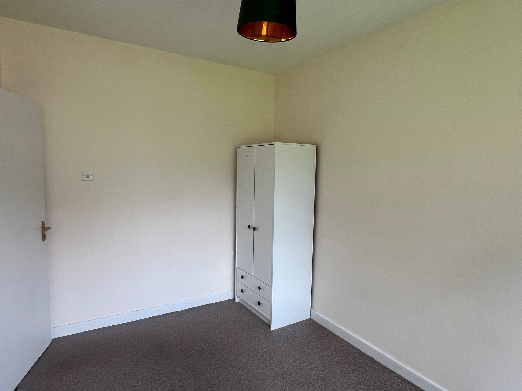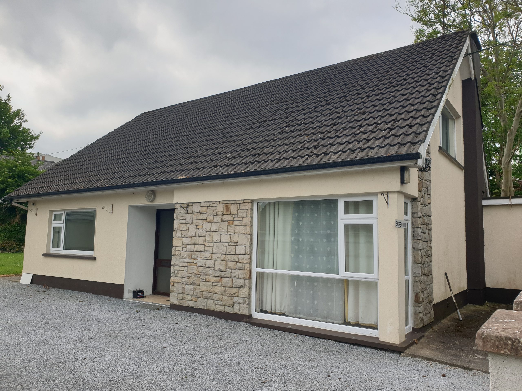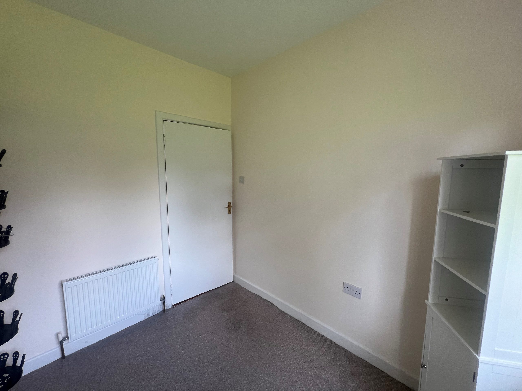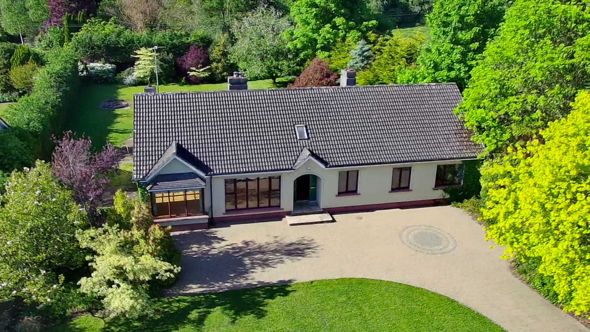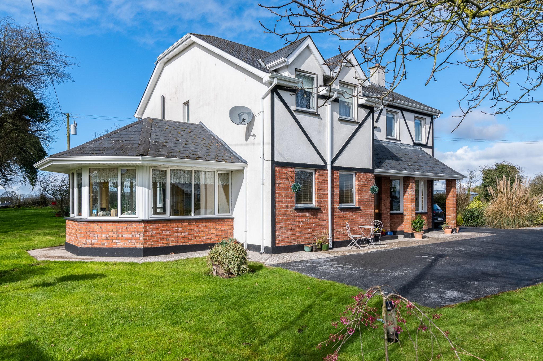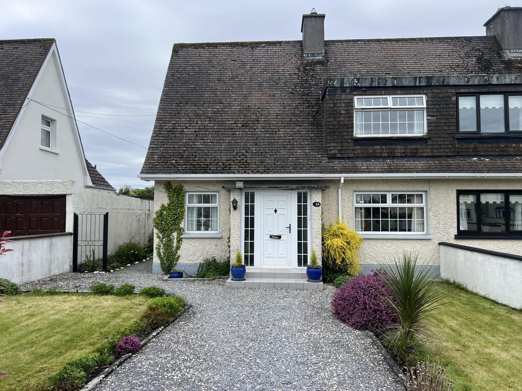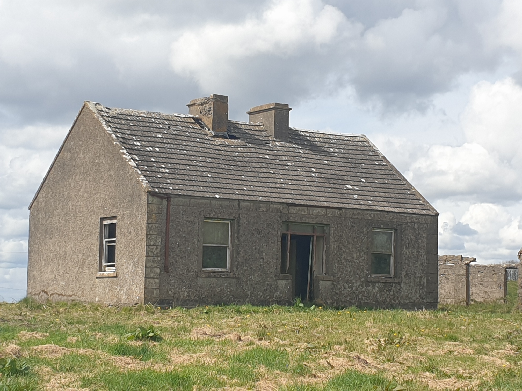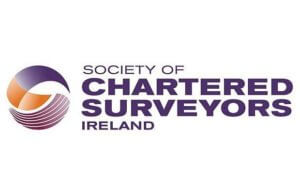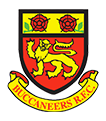Welcome to this Fantastic spacious 3 -room Bungalow located in Athlone town centre, which comprises a large bright kitchen/dining area with patio doors leading to the large back garden, sitting room, living room includes an open fireplace for those cosy evenings, with an archway leading into dining room. A fabulous country-style setting despite the location, this is a prime location which offers unparalleled convenience to shops, cafes, bars, restaurants, schools, and public transport all within easy reach. Experience the best of town centre living in a property that combines the hustle and bustle of urban life with a serene-like atmosphere. All items included in sale
Property Dimensions
Entrance Hall
3.66m x 1.52m (12.00ft x 5.00ft)
A welcoming entrance hall leading to the main area of the home with wooden flooring
Kitchen/Dining Room
6.71m x 3.05m (22.00ft x 10.00ft)
Spacious and functional kitchen, ideal for both cooking and dining, with wooden floor, solid kitchen units, patio door to the large rear garden, dishwasher and washing machine
Sitting Room
4.57m x 3.35m (15.00ft x 11.00ft)
Cosy and comfortable, perfect for relaxation and family gatherings with an open fireplace and carpet flooring
Living Room
3.93m x 3.81m (12.90ft x 12.50ft)
Living room with wooden floor, archway leading into the dining room, plus a cosy open fireplace for those winter days
Bathroom
2.87m x 1.71m (9.40ft x 5.60ft)
Fully tiled bathroom from floor to ceiling, 3-piece suite including bath, Triton electric shower, radiator
Bedroom 1
4.27m x 3.35m (14.00ft x 11.00ft)
Spacious bedroom with carpet flooring and radiator
Bedroom 2
3.96m x 2.74m (13.00ft x 9.00ft)
Spacious bedroom with carpet flooring and radiator
Bedroom 3
2.74m x 2.44m (9.00ft x 8.00ft)
Spacious bedroom with carpet flooring and radiator
Stairs
This property has the benefit of having a functional attic space with a stira stairs leading to it
Hot-press
Practical storage for bedding or other essentials
EXTRAS
- Prime Town Centre Location, enjoy immediate access to all local amenities making everyday living exceptionally convenient
- perfect as a residential home or a lucrative investment property
- Charming Ambience with lovely views of Athlone town centre and a backdrop of the old town wall in Athlone.
- Hard core yard to the property offers a lovely country-style setting despite being located in the town centre
- Oil fired Central Heating
- Double glazed PVC windows
- Hot-press with practical storage for lots of essentials
- Large back garden front of the property with ample room for parking
- All items included in sale

