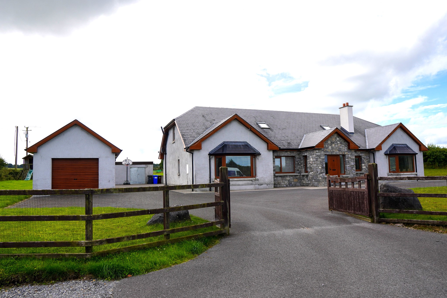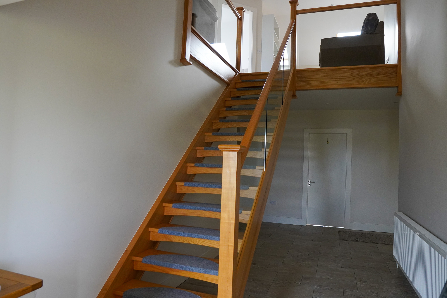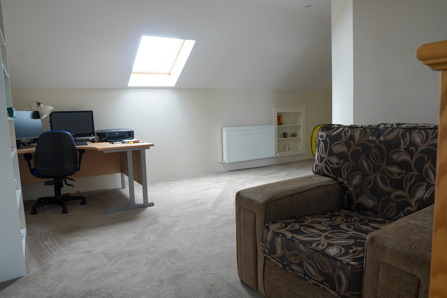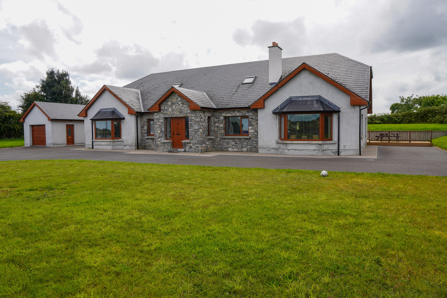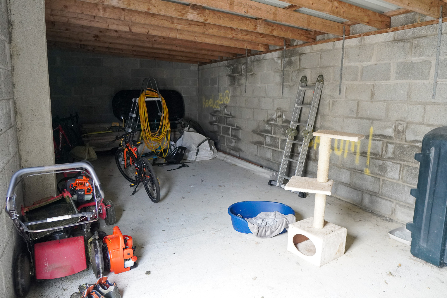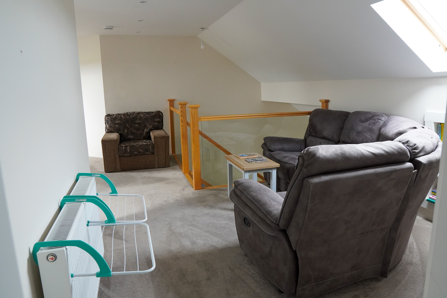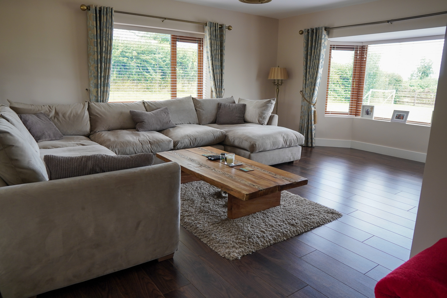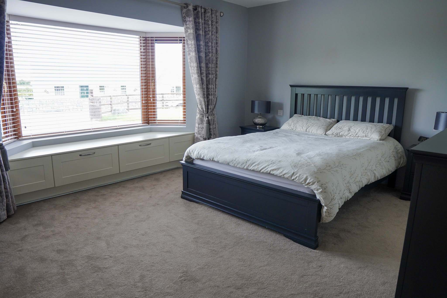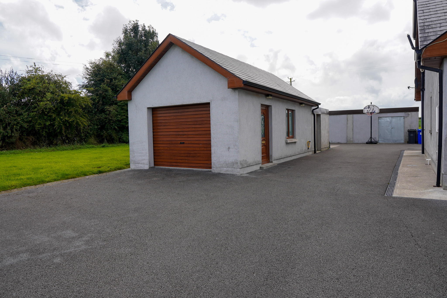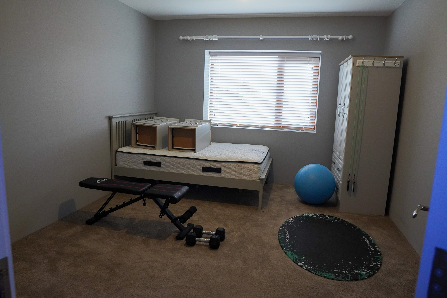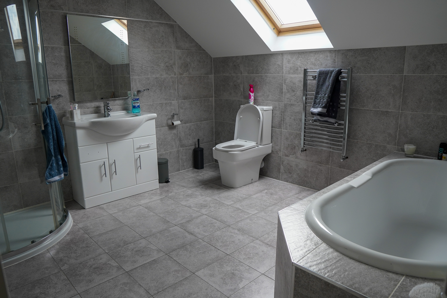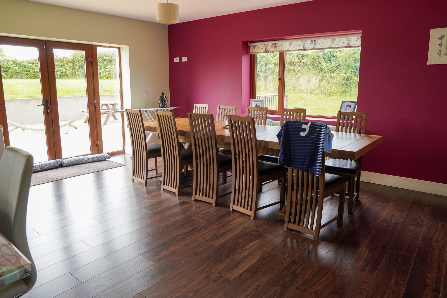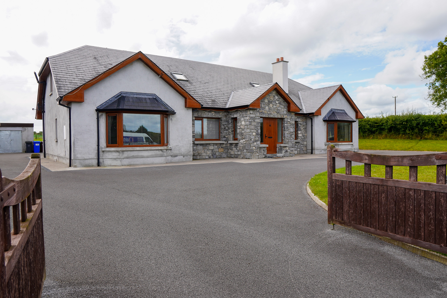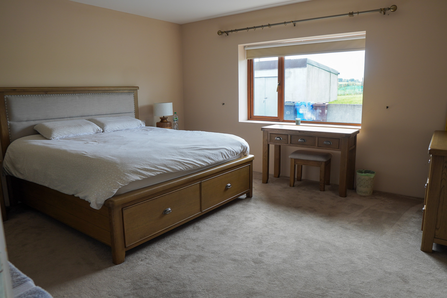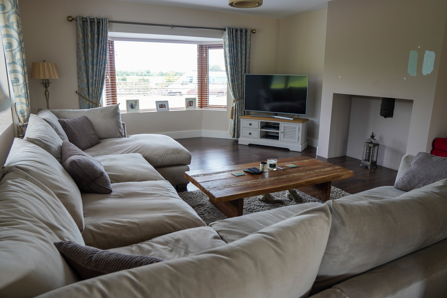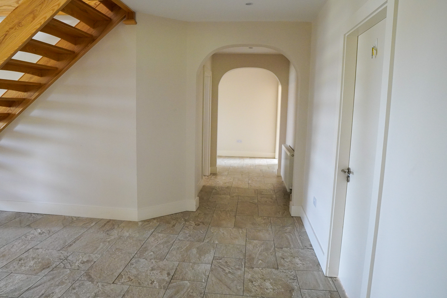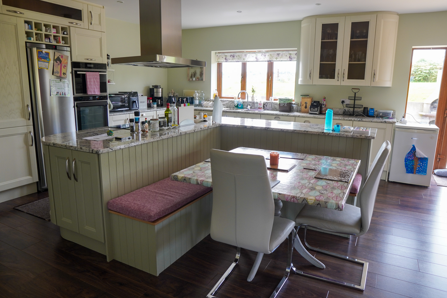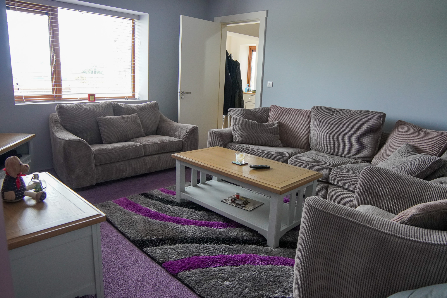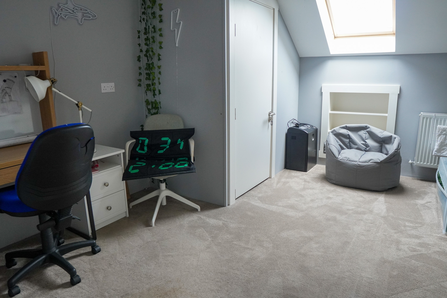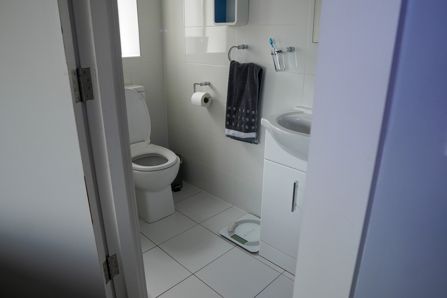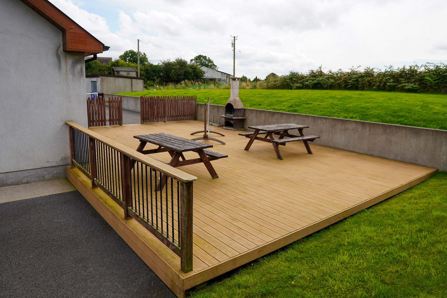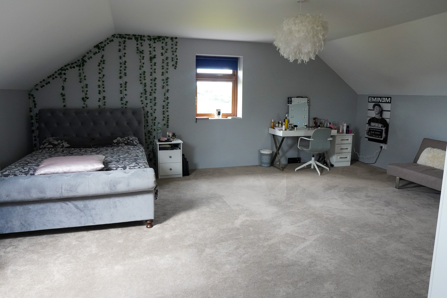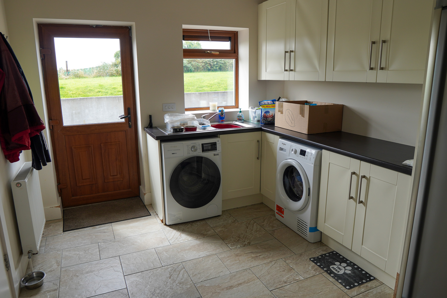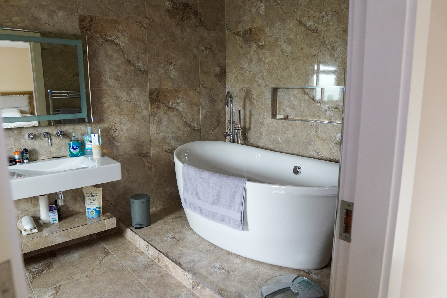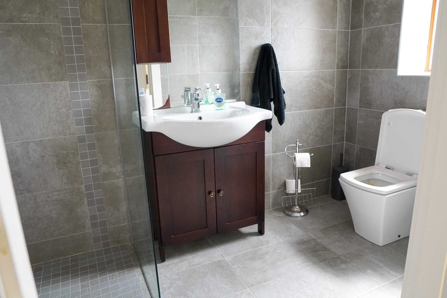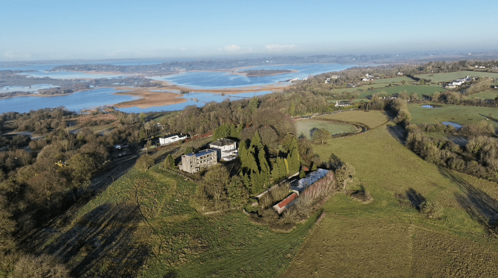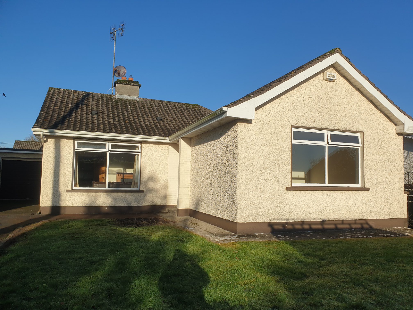This Exceptional 6-Bedroom,4-Bathroom Detached Dormer-style property is set on a landscaped mature 0.5-acre site. Offering stunning views of Lough Ree and the surrounding countryside. Finished to an extremely high standard, it features an open plan layout with large windows and patio doors, enhancing light and space, complimented by oil-fired central heating and double-glazed windows. The exterior boasts well maintained landscaped lawns, with driveway, and an all-weather PVC decked patio area patio.
Additional amenities include a spacious car port garage - (31 ft x 13 ft), fuel shed-( 150sq. ft ) and a larger shed (375 sq. ft) complete with a roll-up door.
Conveniently located near Glanduff and St Johns national school, with scenic walks nearby such as Rinnegan Loop Walk and Lecarrow Native Woodland Trust.
This property combines rural tranquility with modern living. Early viewing advised by the auctioneer
Entrance Hall - 8.53m x 2.44m (28.00ft x 8.00ft) Welcoming entrance hall with tiled floor
Kitchen/Dining Room - 8.53m x 6.10m (28.00ft x 20.00ft) Amtico floor, solid cream kitchen units, plumbed for dishwasher, double doors to rear patio area.
Granite finish breakfast bar
Utility Room - 4.57m x 3.05m (15.00ft x 10.00ft) Tiled floor, solid cream units with chestnut worktop, plumbed for washing machine & dryer
Wet Room - 3.23m x 1.83m (10.60ft x 6.00ft) Fully tiled with electric shower off utility room
Sitting Room - 4.88m x 4.27m (16.00ft x 14.00ft) Carpet floor, door to living area with second door to hallway
Living Room - 6.10m x 4.88m (20.00ft x 16.00ft) Solid timber floor, open plan room which opens up to kitchen/dining room, bay window
Bathroom - 3.35m x 3.05m (11.00ft x 10.00ft) Tiled floor to ceiling, 4-piece suite, heated towel rails
Bedroom 1 - 5.49m x 4.88m (18.00ft x 16.00ft) (Downstairs) Carpet floor, fully tiled en-suite off with heated towel rails
Bedroom 2 - 2 7.01m x 6.71m (23.00ft x 22.00ft) (Downstairs) Carpet floor, walk in wardrobe, En-suite and wet room off
Bedroom 3 - 4.57m x 3.54m (15.00ft x 11.60ft) (Downstairs) Carpet floor
Bedroom 4 - 6.40m x 5.18m (21.00ft x 17.00ft) (Upstairs) Carpet floor
Bedroom 5 - 4.27m x 3.66m (14.00ft x 12.00ft) (Downstairs) Carpet floor , fitted wardrobe
Bedroom 6 - 6.40m x 5.49m (21.00ft x 18.00ft) (Upstairs) Carpet floor

