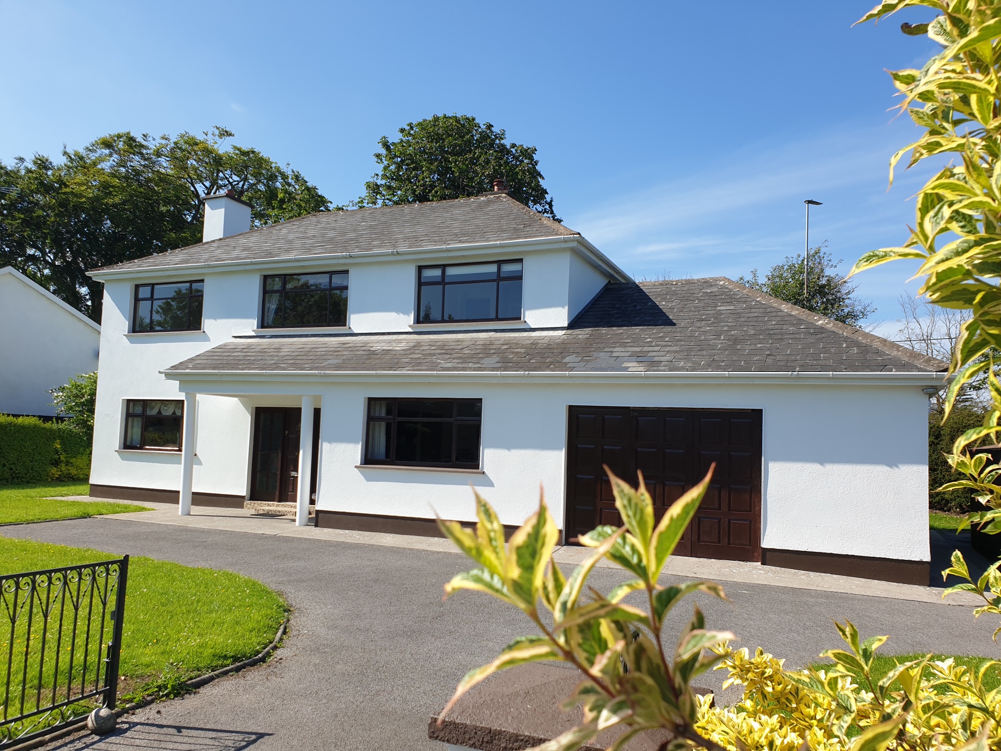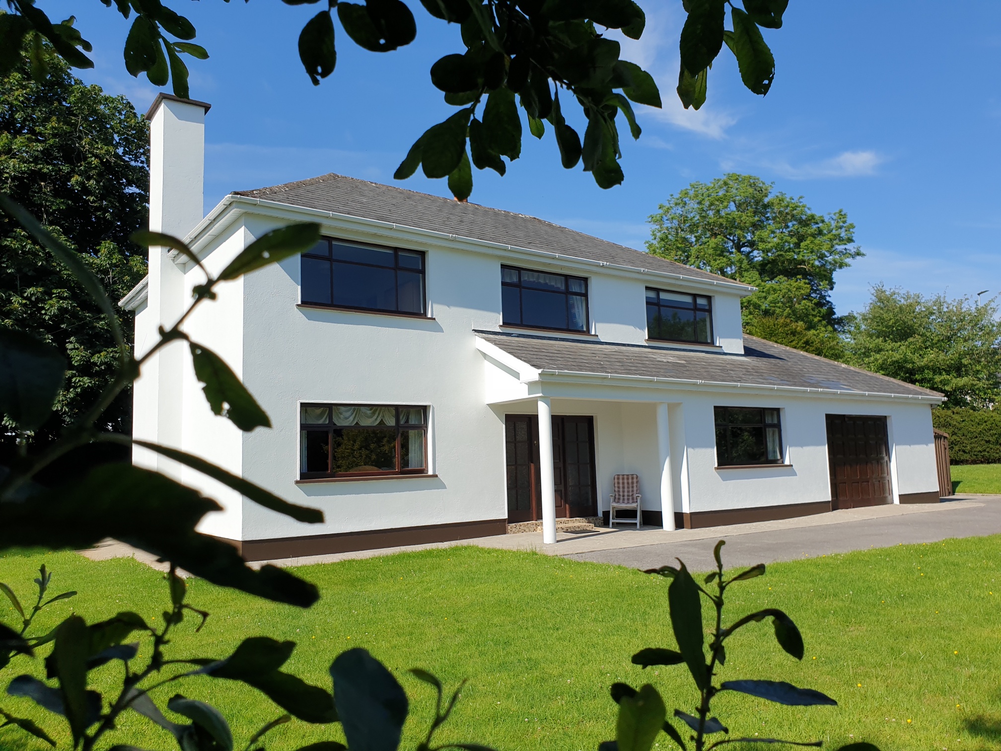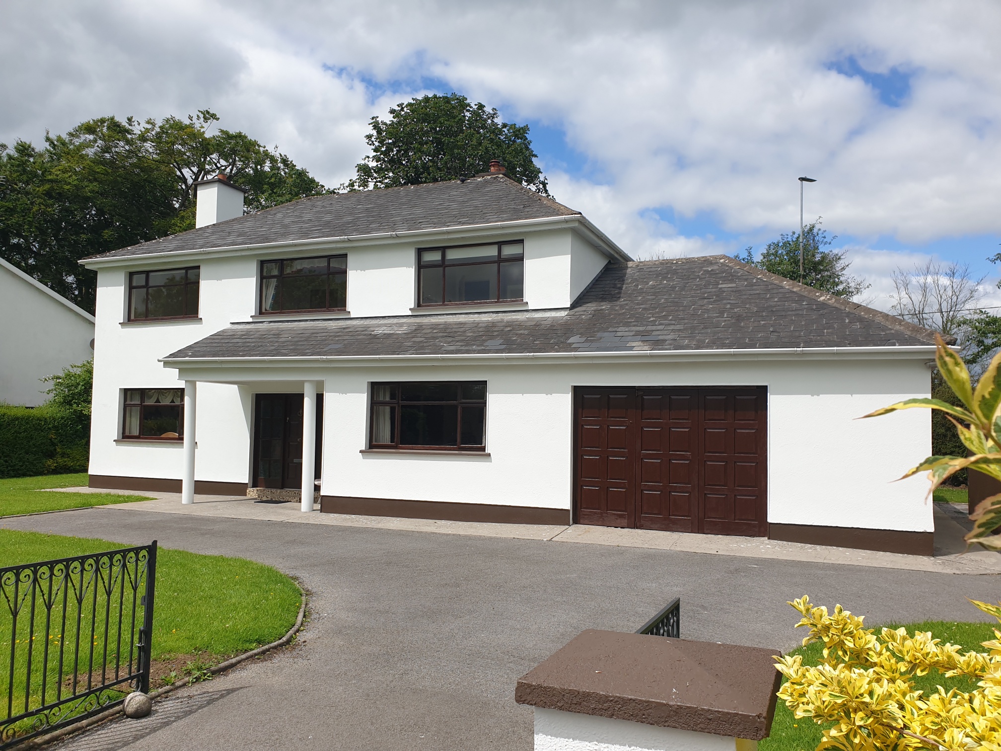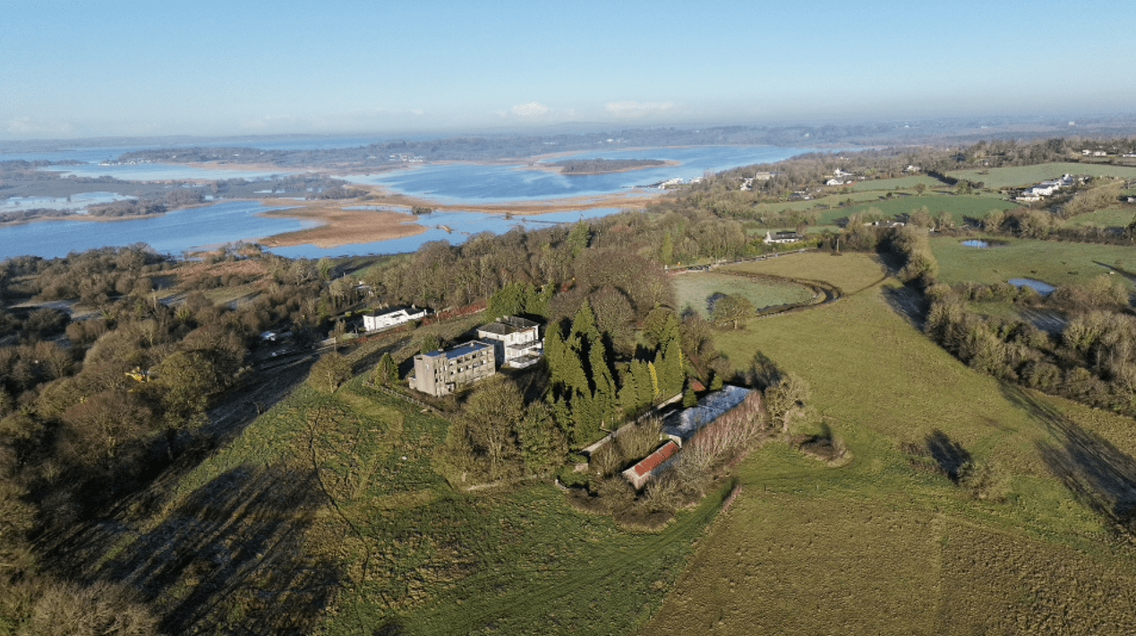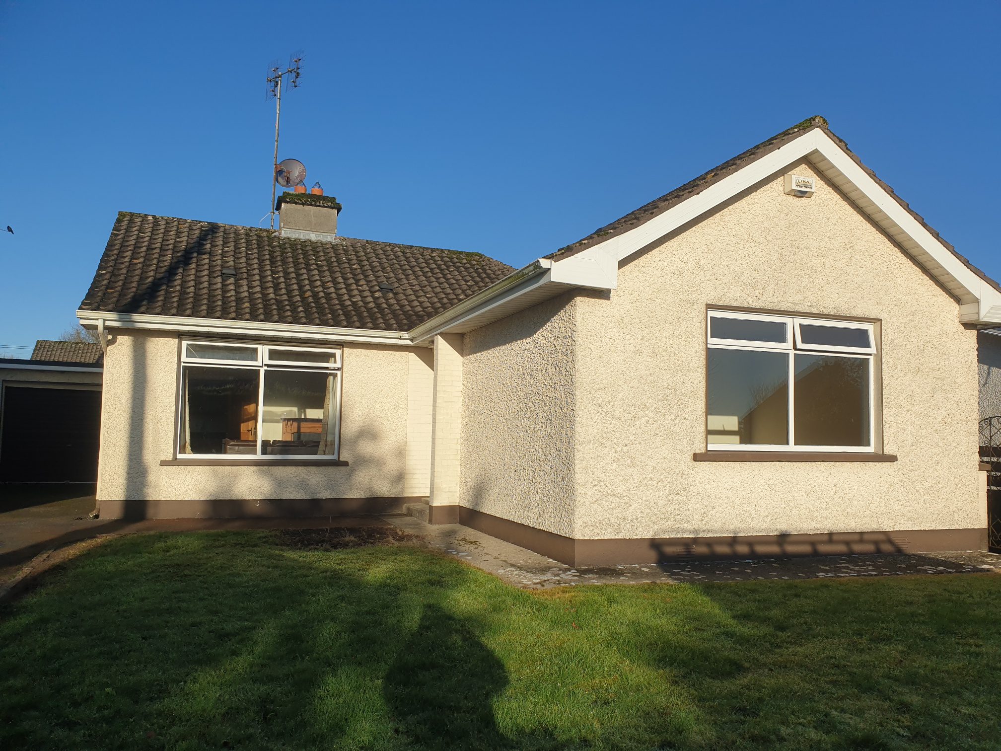Imposing 5 bedroom 2 storey residence located in this highly sought after mature residential area on the doorstep of Roscommon Town.
Positioned on a large corner site with impressive gardens, this residence comprises entrance hallway, sitting room, large living room, kitchen, dining room, utility with w.c. off and large attached garage. First floor consists of 5 bedrooms, 2 with built in wardrobes together with two bathrooms.
This is a select property in a highly desirable location for which the Auctioneers invite viewing and offers.
Entrance Hall 4.27m x 3.96m (14.00ft x 13.00ft) Carpet flooring with teak stairway to first floor.
Kitchen 4.88m x 3.66m (16.00ft x 12.00ft) Vinyl flooring with fully fitted mahogany units. Solid fuel Efel range assists central heating.
Utility Room 5.49m x 2.74m (18.00ft x 9.00ft) Vinyl flooring with mahogany fitted units and plumbed for washer and dryer. Toilet and w.h.b. off and door to rear garden.
Sitting Room 7.92m x 3.96m (26.00ft x 13.00ft) Carpet flooring. Feature fireplace with over mantle mirror. Coving and rose centre piece. Large window to front and rear gardens.
Dining Room 4.27m x 3.66m (14.00ft x 12.00ft) Carpet flooring. Large window to front.
Living Room 4.27m x 3.66m (14.00ft x 12.00ft) Parkgate flooring with marble fireplace. Large window overlooking back garden.
Bathroom 2.74m x 2.13m (9.00ft x 7.00ft) Fully tiled wall to ceiling. 3 piece suite with pumped shower
Family Bathroom 3.05m x 2.13m (10.00ft x 7.00ft) Fully tiled wall to ceiling. 4 piece suite electric shower.
Bedroom 1 3.96m x 3.96m (13.00ft x 13.00ft) Carpet flooring
Bedroom 2 3.96m x 3.96m (13.00ft x 13.00ft) Carpet flooring.
Bedroom 3 3.66m x 3.05m (12.00ft x 10.00ft) Carpet flooring with built in sliderobes.
Bedroom 4 3.66m x 3.66m (12.00ft x 12.00ft) Carpet flooring with built in wardrobes
Bedroom 5 3.66m x 2.74m (12.00ft x 9.00ft) Carpet flooring

