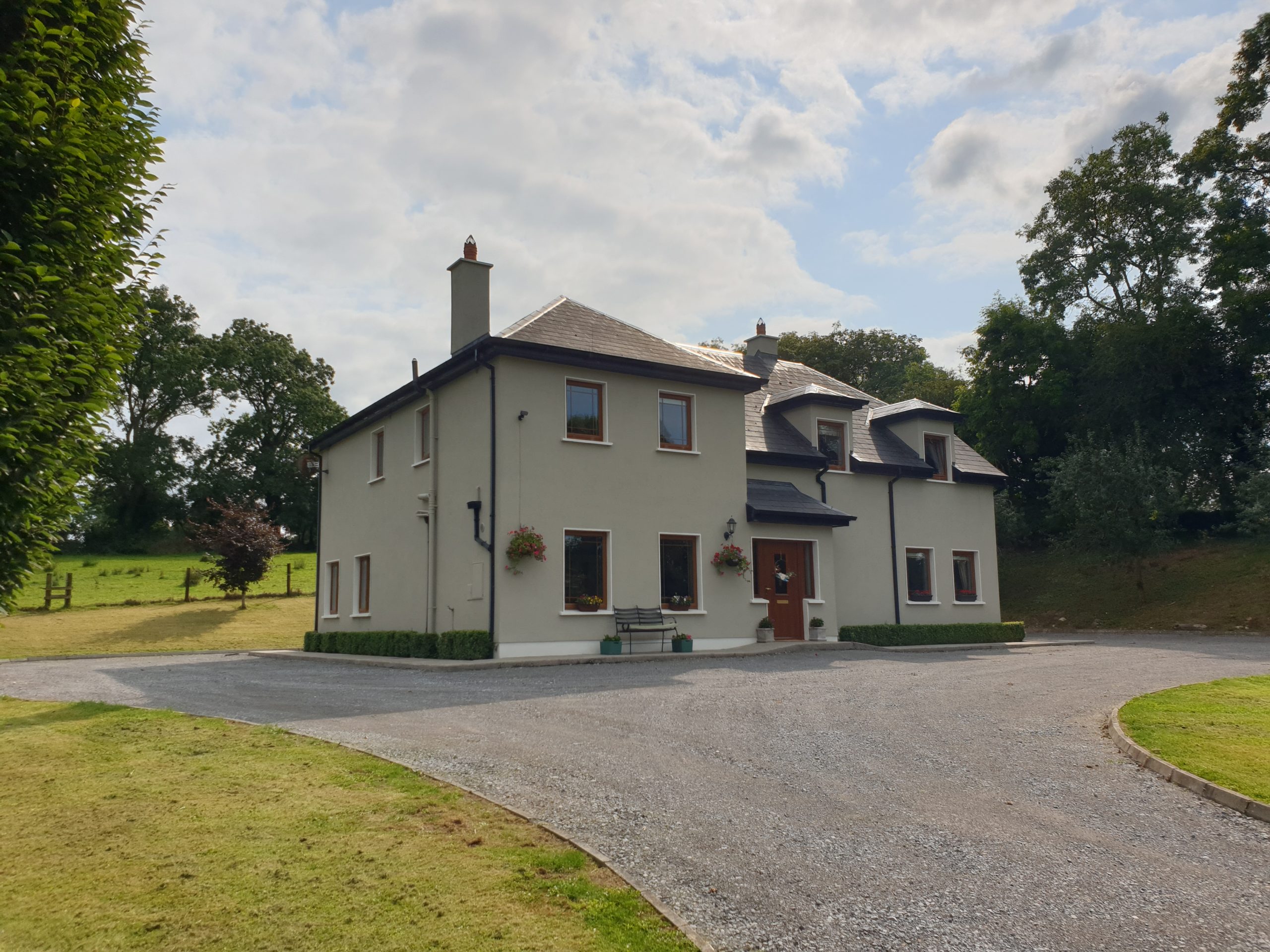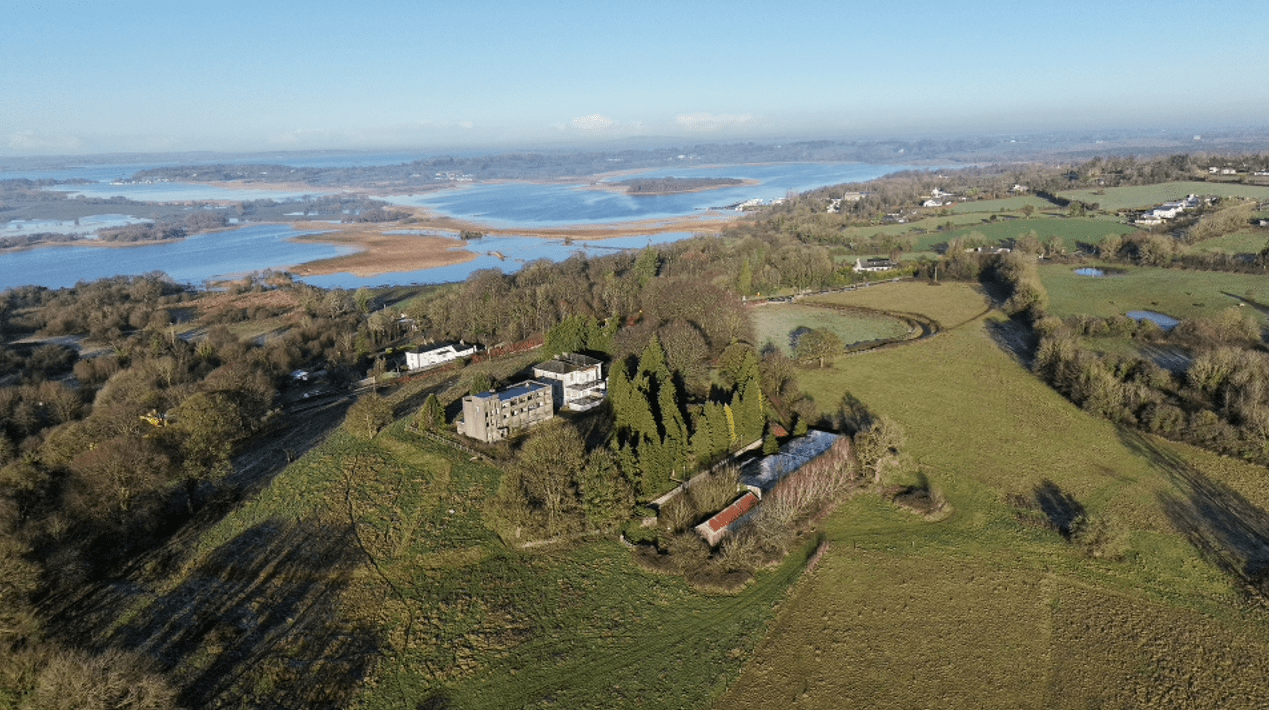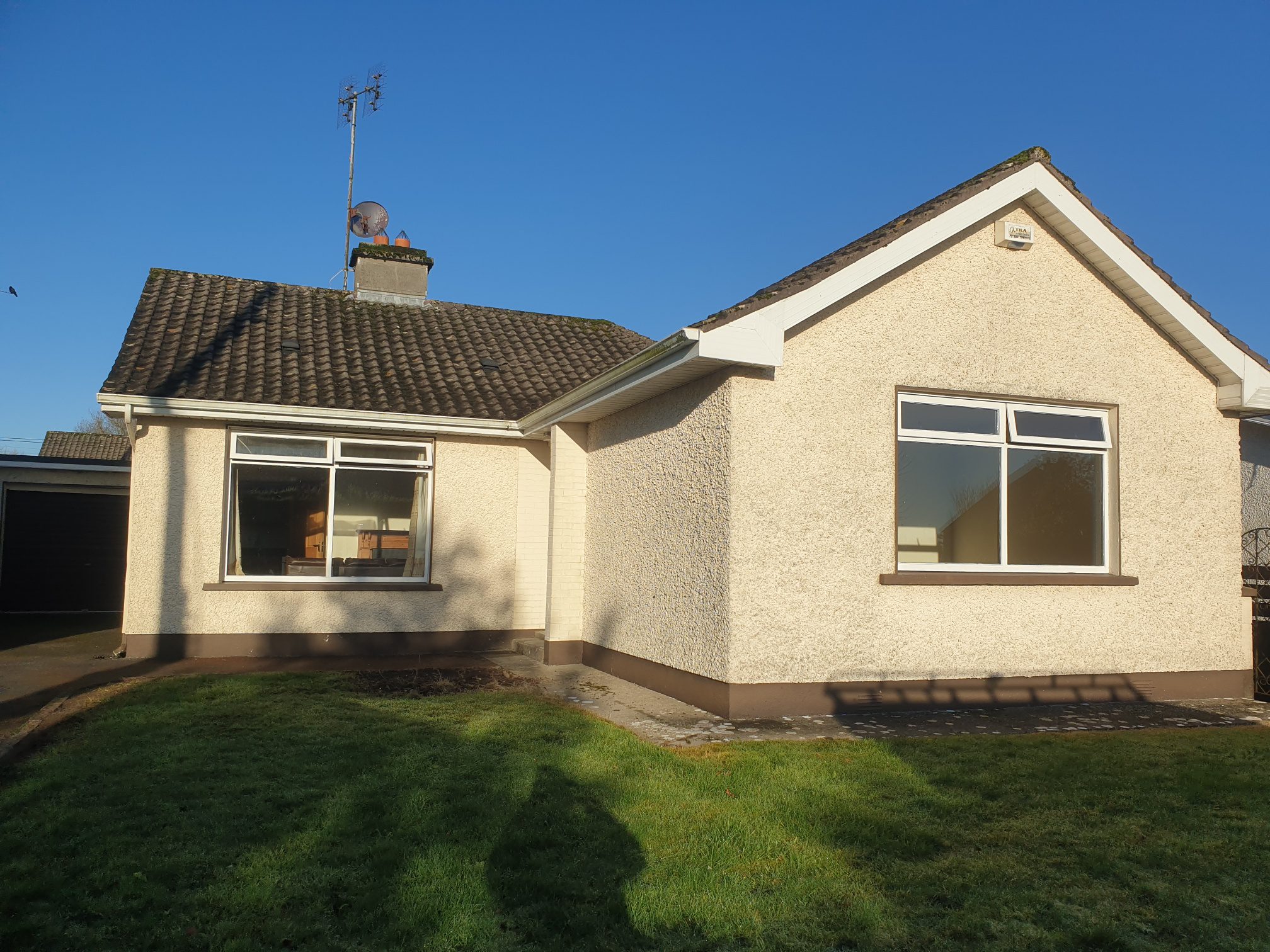Property Description
Approached via a tree lined beech avenue this is a once in a lifetime opportunity to acquire a spectacular residence on C. 13.5 acres located adjacent to Mount Temple Golf Course and within walking distance to Mount Temple Village.
Superb residence finished to the highest standards with no expense spared offering 4 large bedrooms (three ensuite), bright open plan sitting room with kitchen and dining area together with utility room. There are many extra features including Geothermal Heating, Beam Central Vac Hoover system, Oak doors throughout.
Outside manicured lawns and detached garage. The grounds which boasts numerous mature trees and adjoining Mount Temple Golf Course benefits from a paddock system with 2 agricultural buildings, cattle crush and handling facilities.
Viewing is strictly by prior appointment with the Sole Selling Agent.
Entrance Hall - 17 x 13
Porcelain tiled flooring, inset lights, stairway to first floor.
Kitchen - 18 x 13
Porcelain tiled flooring, fully fitted kitchen, marble worktop, inset lights.
Utility Room - 12 x 8
Porcelain tiled flooring, fitted units & worktop, plumbed for washing machine & dryer, back door to
Dining Room - 19 x 16
Oak wooden flooring, large doors to rear garden.
Living Room - 35 x 16
Oak wooden flooring, feature marble surround fireplace, underfloor heating.
Office - 9 x 7
Timber flooring.
Bedroom 1 - 16 x 11
Solid oak flooring, underfloor heating, ensuite off with electric Triton shower.
Bedroom 2 - 35 x 16
Timber flooring, built in wardrobe, ensuite off.
Bedroom 3 - 26 x 12
Timber flooring, fully tiled ensuite off.
Bedroom 4 - 12 x 12
Timber flooring, built in wardrobe.
Property Features
- Geothermal heating
- Beam Central Vac Hoover System
- Stira stairs to attic which is partially floored
- 20 x 13 fully serviced garage
- Oak doors throughout
- Vegetable garden
- Two agricultural sheds and cattle handling facilities
- Spacious accommodation
- Tastefully decorated throughout
- Stunning views of the countryside





