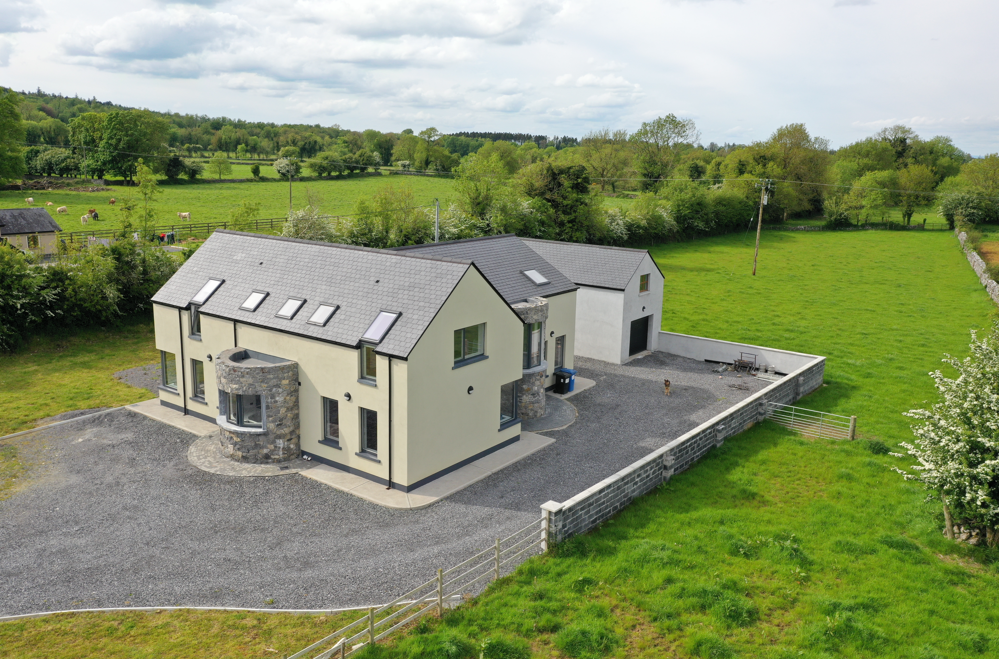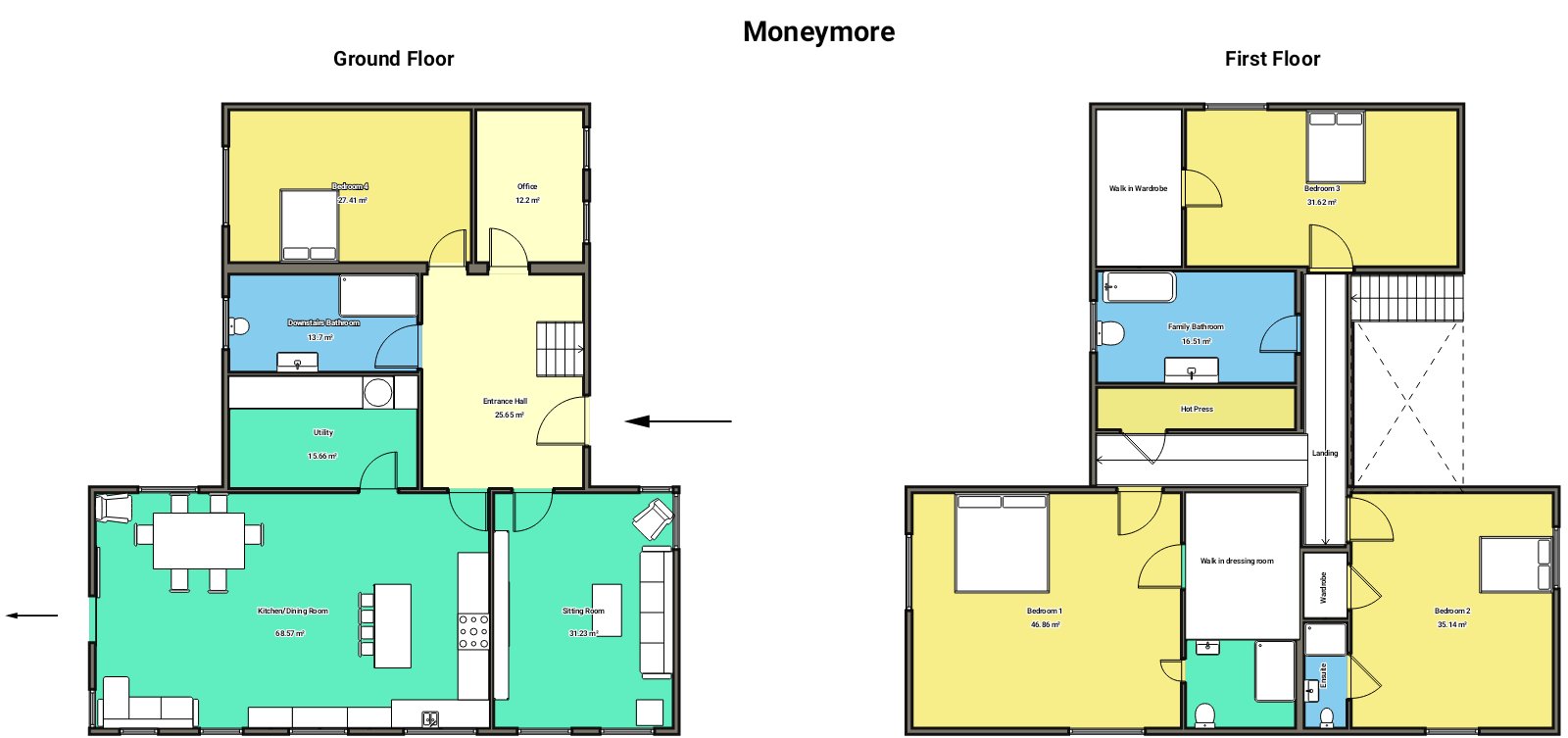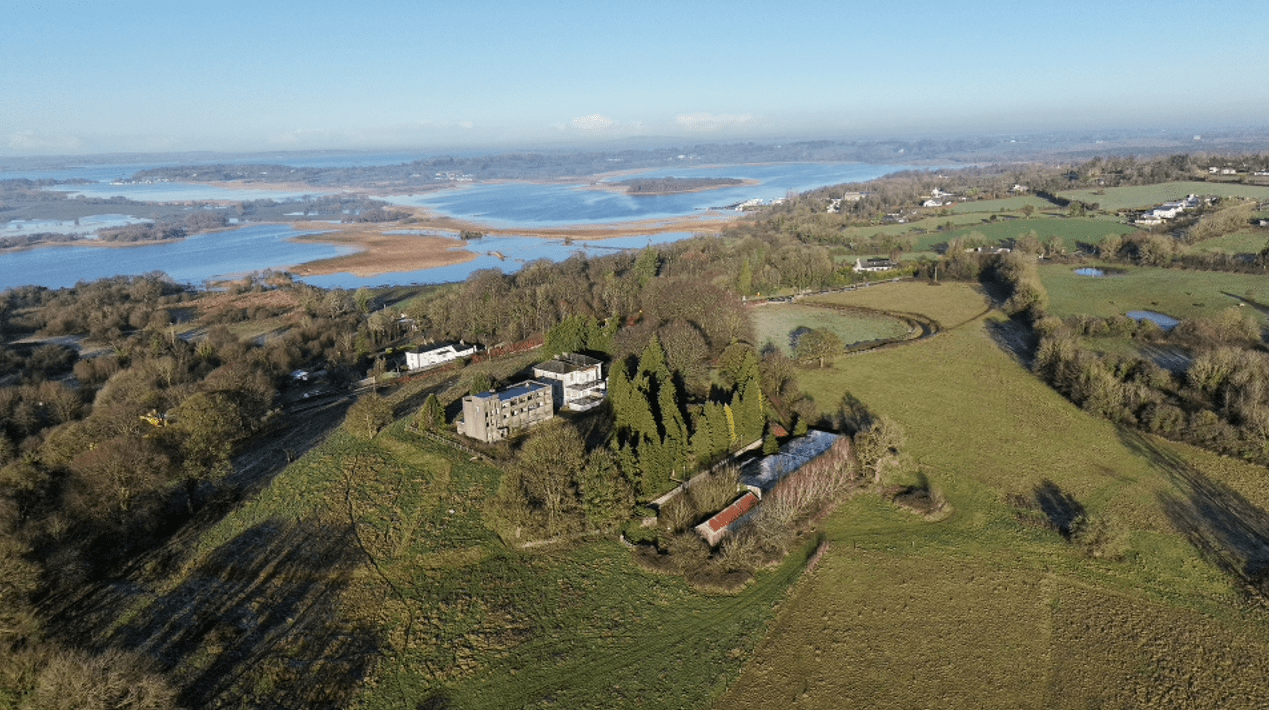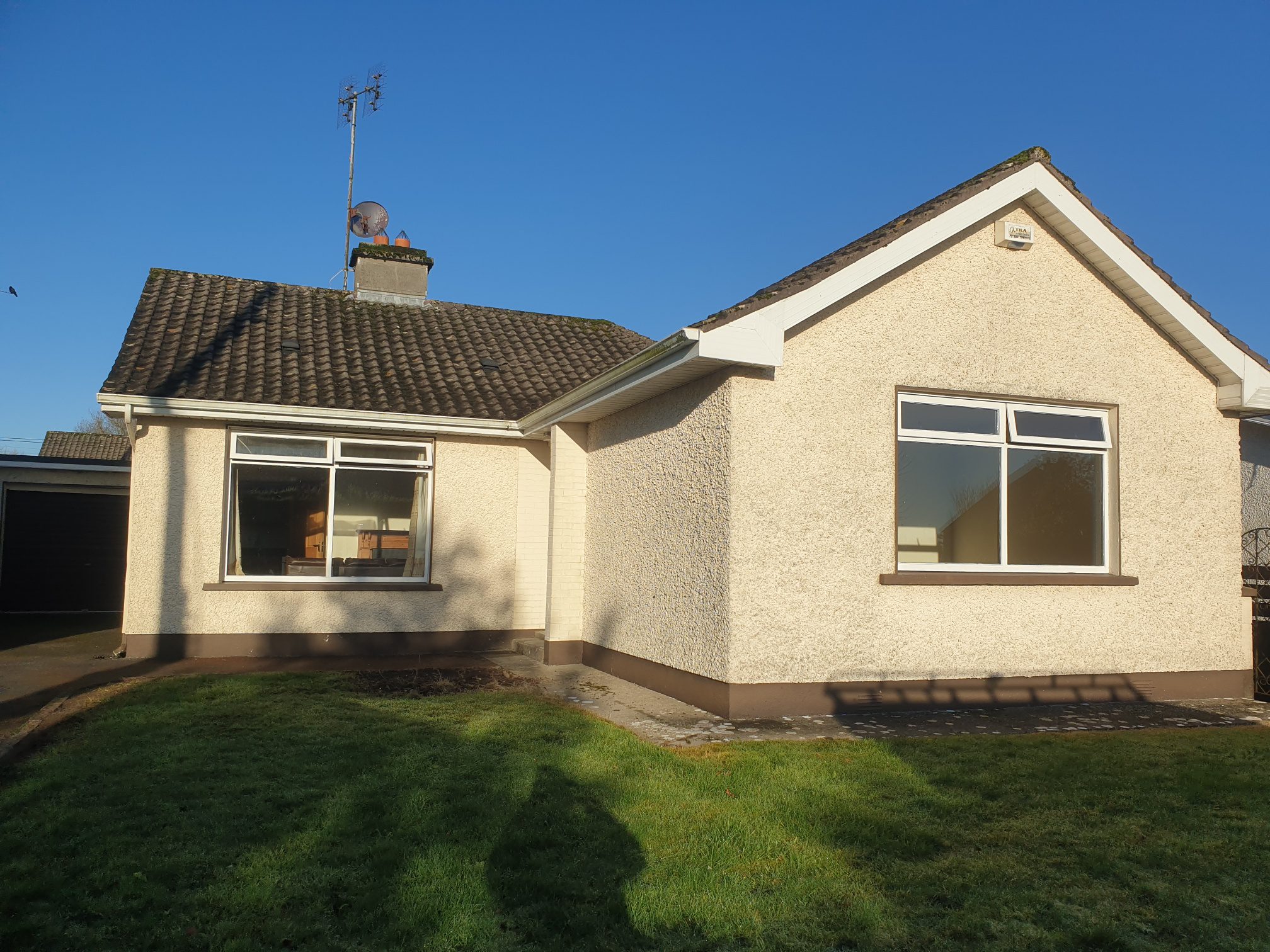Outstanding A rated double fronted 2 storey residence situated on c. 0.54 acre site with unparalleled finish located in a quaint countryside setting 10 minutes from Roscommon Town and 20 minutes to Athlone Town Centre.
The attention to details is obvious throughout every inch at this exceptional home. The accommodation is laid out over 2 floors with hollowcore flooring to first floor and underfloor air to water and heat recovery heating system. Accommodation consists open plan vaulted entrance hallway with mahogany stairway to first floor. Unique sitting room with feature multi colour electric fireplace, exceptional open plan kitchen/dining room with large sliding doors to side. Impressive fitted kitchen and island with quartz worktop, large utility, office and ground floor bedroom together with large bathroom completed downstairs. The first floor comprises 4 large bedrooms, 2 with ensuite bathrooms, 3 large walk-in wardrobes. A large family bathroom is also located on the first floor.
Outside, cut stone walkway with entrance piers and provision for electric gates coupled with granite capping. Large two storey garage/gym fully serviced with roller door to front.
This is a once in a lifetime opportunity to acquire an exceptional family home.
Viewings are strictly by appointment with the Sole Selling agents
Entrance Hall 4.88m x 3.96m (16.00ft x 13.00ft) Large porcelain tiles. Inset lights. Mahogany stairway to first floor.
Kitchen/Dining Room 10.06m x 9.14m (33.00ft x 30.00ft) Porcelain tiled floor. Fitted kitchen and island in solid oak with extra tall cabinets and 2 curved doors. Quartz worktops to kitchen, island and dressers with upstands, window sill, undermont sink plus recess drainer . Blum twin bucket integrated bin system. Quooker flex boiling water tap chrome finish. Smeg Victoria 110cm rangemaster induction hob (black). Antique glass mirrored splashback.
Utility Room 5.49m x 3.05m (18.00ft x 10.00ft) Porcelain tiled flooring. Fully fitted units with washing machine, dryer and 2 Blum laundry drawers. Door to side garden.
Sitting Room 6.40m x 4.88m (21.00ft x 16.00ft) Timber flooring. Heated electric multi color remote controlled fireplace. Built in units and inset lights.
Office 3.96m x 3.05m (13.00ft x 10.00ft) Timber flooring.
Downstairs Bathroom 3.96m x 2.44m (13.00ft x 8.00ft) Tiled floor to ceiling. 4 piece suite with power shower. Vanity unit and fitted sink.
Family Bathroom 3.66m x 3.35m (12.00ft x 11.00ft) Tiled floor to ceiling. Feature steps up to bath.
Bedroom 1 9.14m x 6.40m (30.00ft x 21.00ft) Carpet flooring. Extra large walk in dressing room (20ft x 16ft) with timber flooring. Fully tiled ensuite off.
Bedroom 2 6.10m x 5.49m (20.00ft x 18.00ft) Timber flooring. Walk in wardrobe. Fully tiled ensuite off.
Bedroom 3 7.32m x 4.27m (24.00ft x 14.00ft) Timber flooring with walk in wardrobe.
Bedroom 4 6.10m x 4.27m (20.00ft x 14.00ft) Timber flooring.






