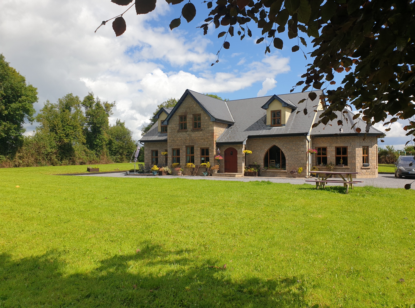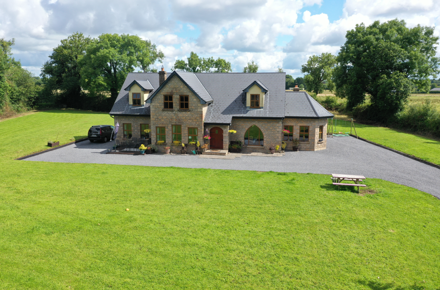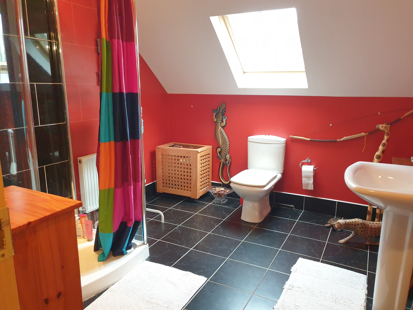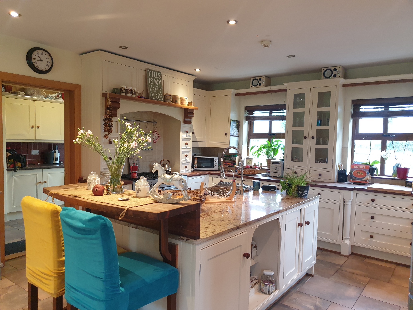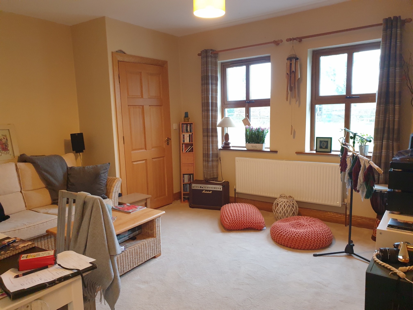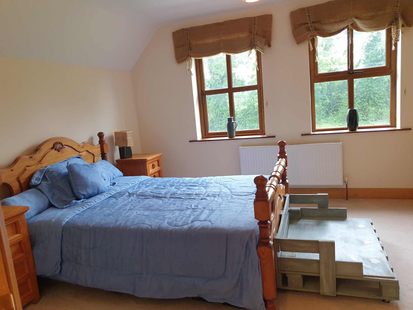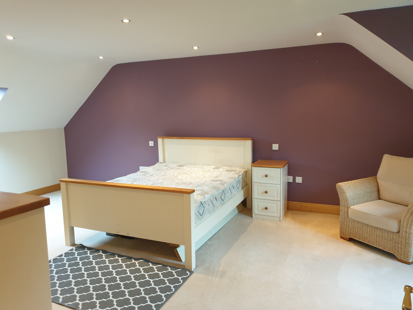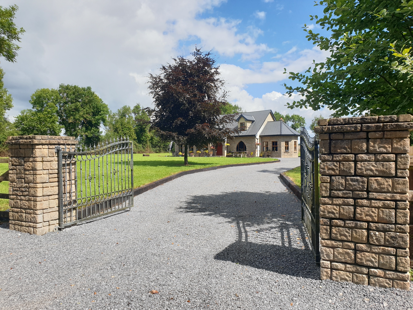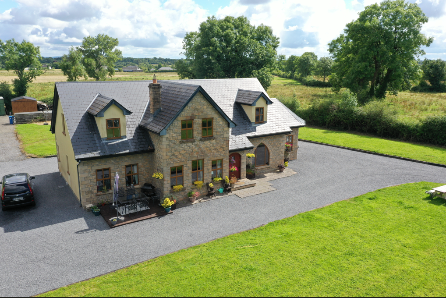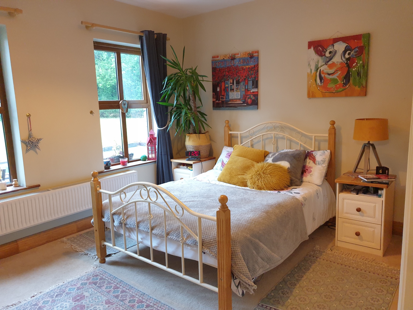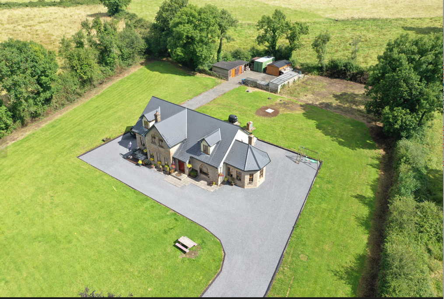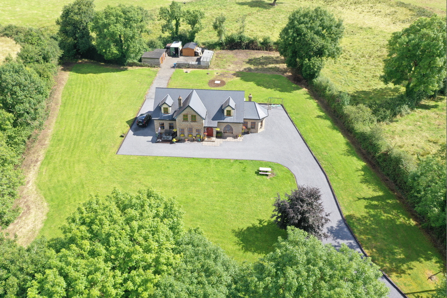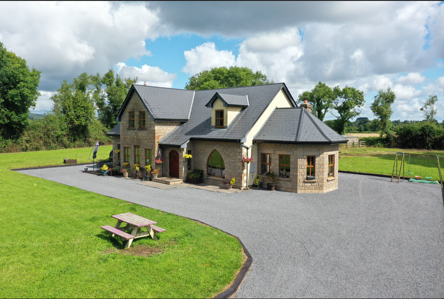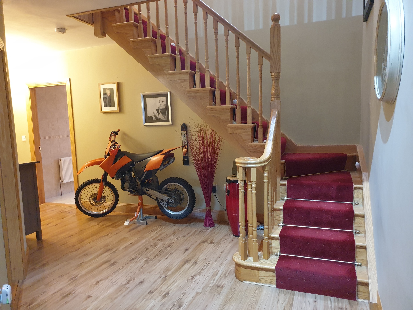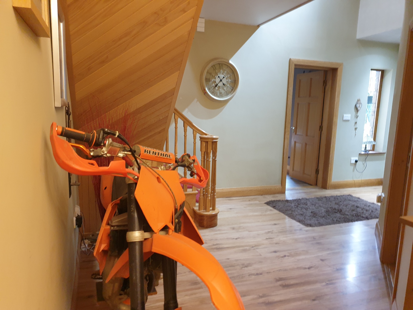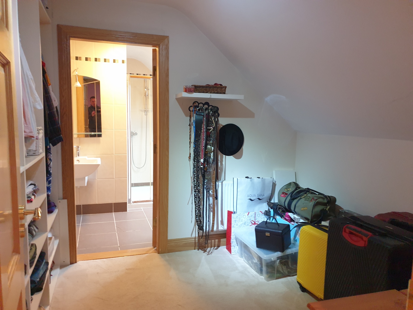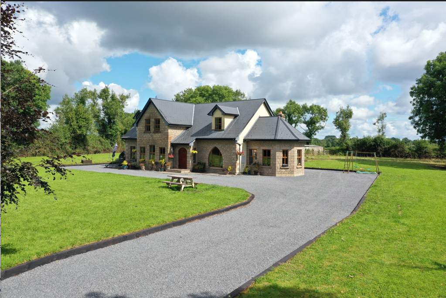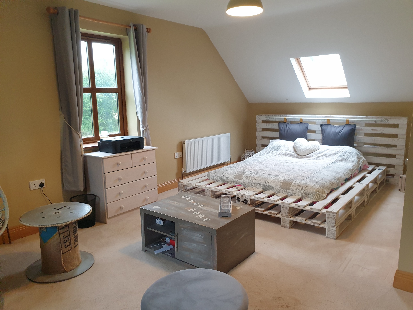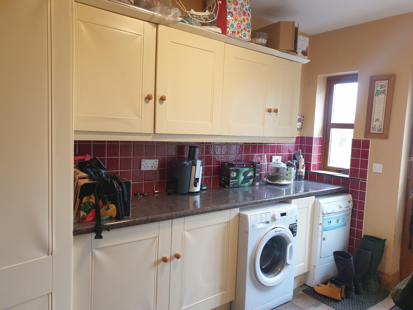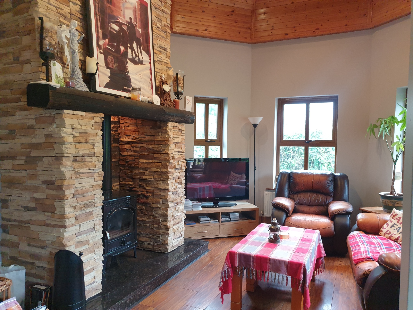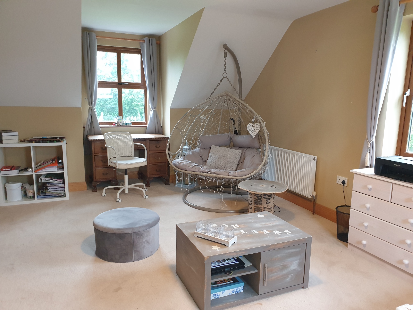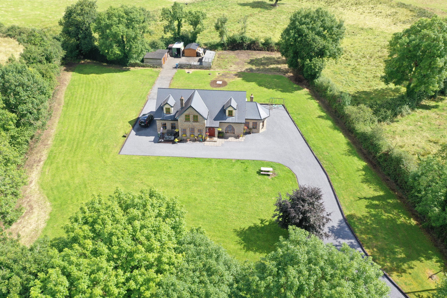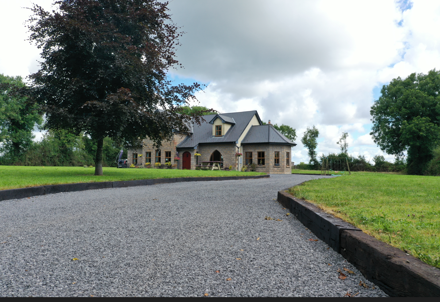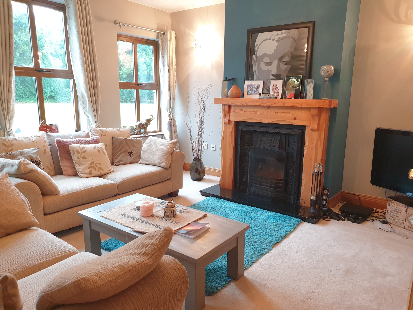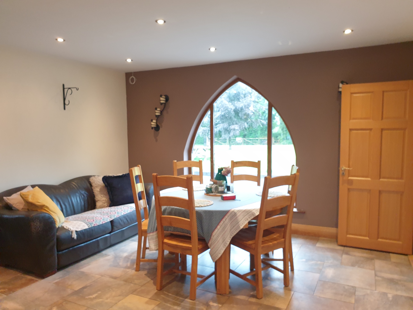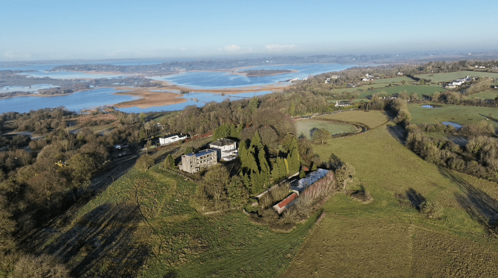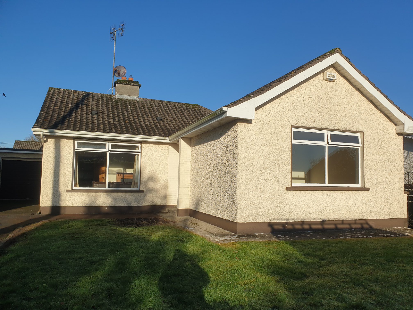Majestic 5-bedroom (3 ensuite) house set on c. 1.5 acres of landscaped grounds with mature trees and hedging located in a quiet countryside cul-de-sac just 3 miles from Lanesboro town.
Lanesboro is a very popular town on the River Shannon with excellent water facilities including two large marinas, excellent schools, shops, bars and restaurants; Athlone, Longford and Roscommon town are readily accessible.
This is a rare opportunity to purchase an exemplary house comprising 5 bedrooms, 3 of which are ensuite, large open plan kitchen / dining room with conservatory off, a spacious utility room, 2 large bathrooms and attractive sitting room.
Viewing is strictly by prior appointment with the Sole Selling Agents.
Accommodation consists - Entrance Hall 6.71m x 5.18m (22.00ft x 17.00ft) Timber flooring. Oak stairway to first floor. Inset lights.
Kitchen/Dining Room 8.23m x 4.57m (27.00ft x 15.00ft) Tiled flooring. Fully fitted kitchen and island with granite worktop. Gas rangemaster cooker and integrated dishwasher. Inset lights.
Utility Room 3.96m x 2.74m (13.00ft x 9.00ft) Tiled flooring. Fully fitted units. Plumbed for washer and dryer. Door to back garden.
Sitting Room 5.79m x 4.57m (19.00ft x 15.00ft) Carpet flooring. Oak fireplace.
Conservatory 4.88m x 3.35m (16.00ft x 11.00ft) Timber flooring. Feature brick fireplace with solid fuel stove. Vaulted ceiling. Inset lights.
Downstairs Bathroom 4.27m x 3.05m (14.00ft x 10.00ft) Tiled floor to ceiling. 3 piece suite with feature bath.
Bedroom 1 8.53m x 7.01m (28.00ft x 23.00ft) Carpet flooring. Inset lights. Walk in wardrobe and fully tiled ensuite off.
Bedroom 2 7.01m x 4.27m (23.00ft x 14.00ft) Carpet flooring.
Bedroom 3 4.88m x 4.27m (16.00ft x 14.00ft) Carpet flooring. Ensuite off.
Bedroom 4 4.57m x 3.96m (15.00ft x 13.00ft) Carpet flooring. Fully tiled ensuite off.
Bedroom 5 4.57m x 4.27m (15.00ft x 14.00ft) Carpet flooring.
Bathroom 3.35m x 3.05m (11.00ft x 10.00ft) Tiled floor to ceiling. 4 piece suite and inset lights.

