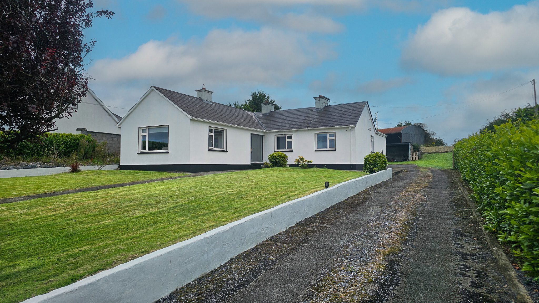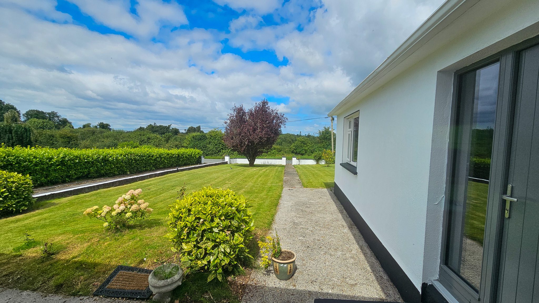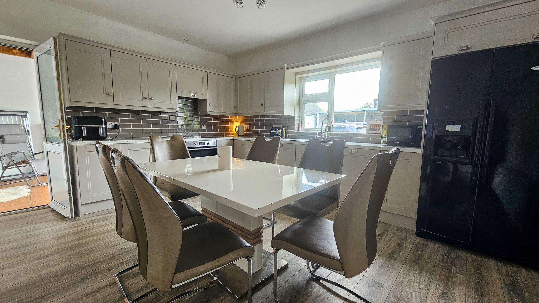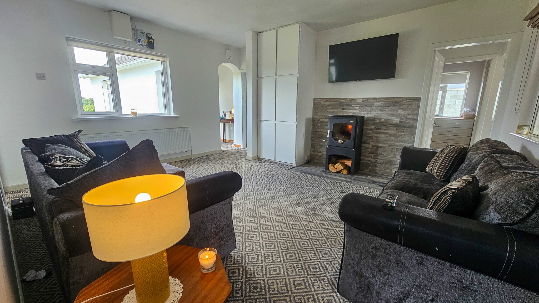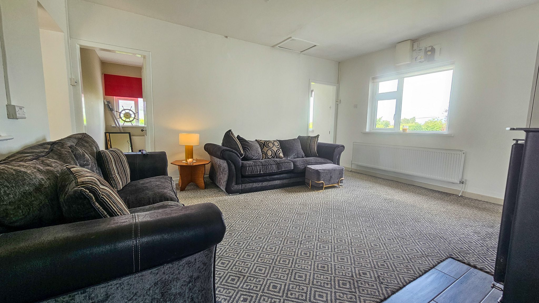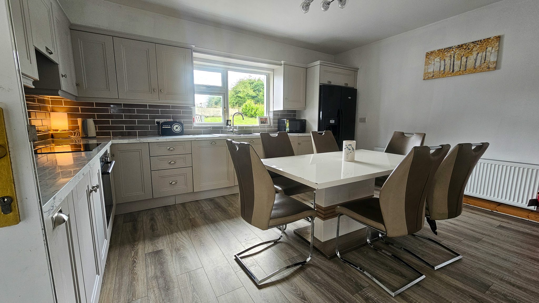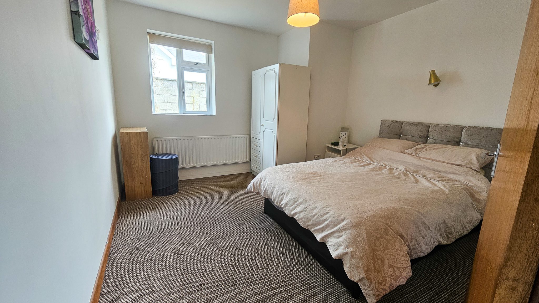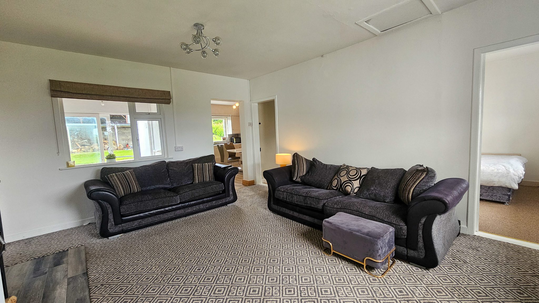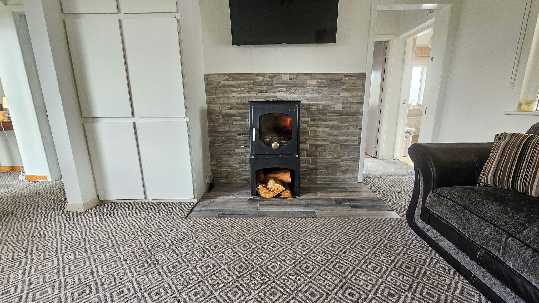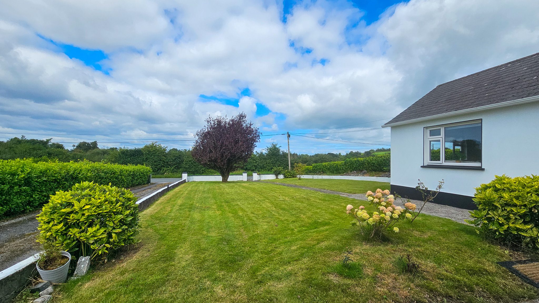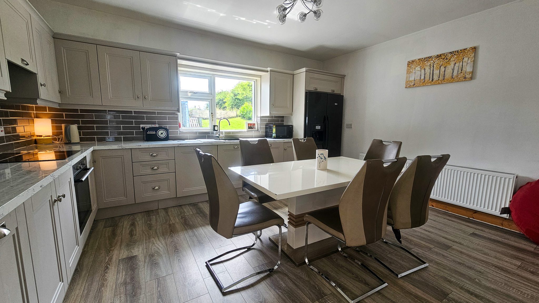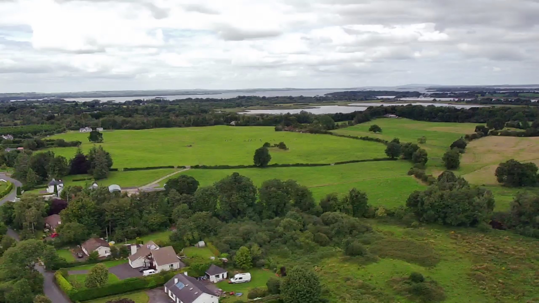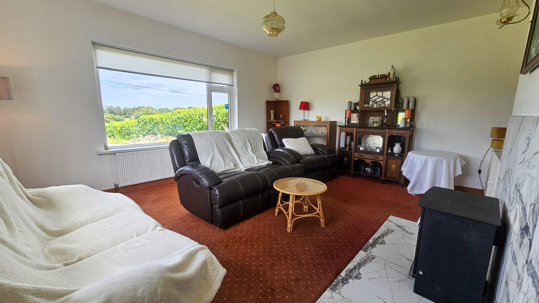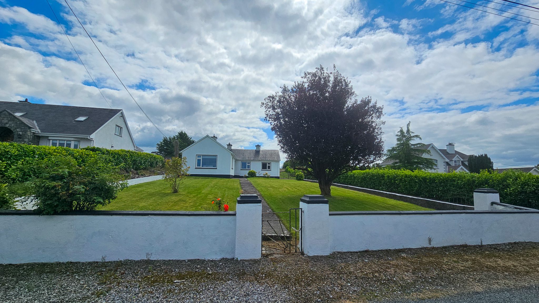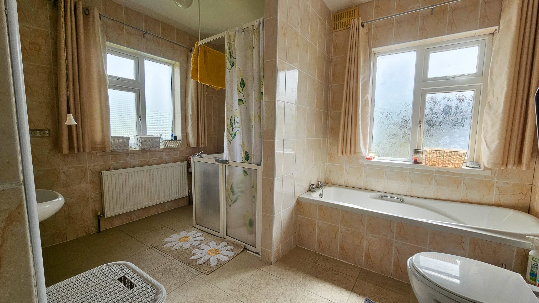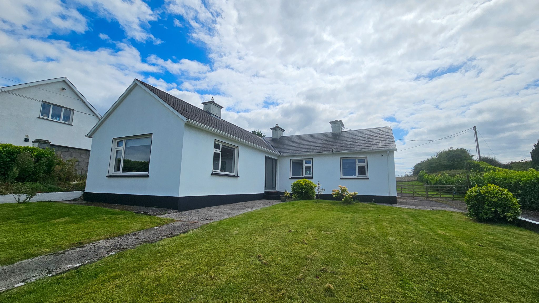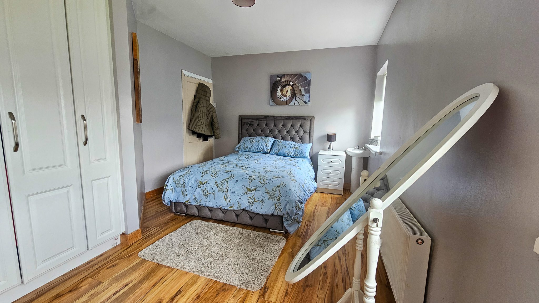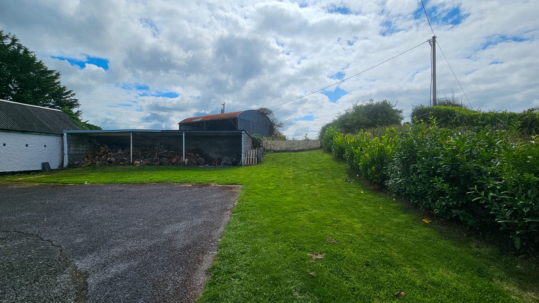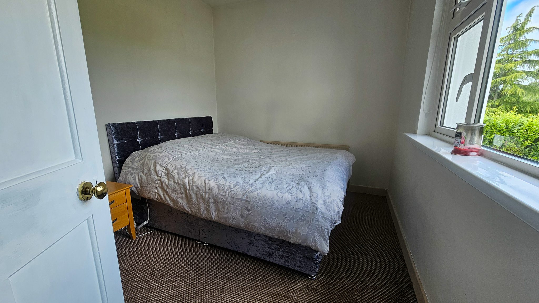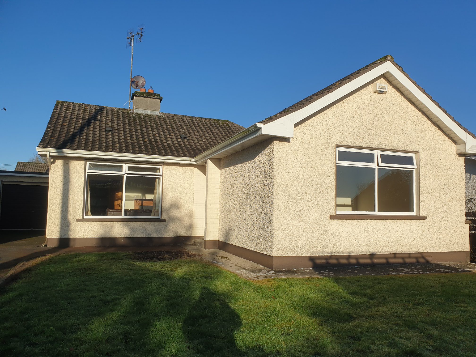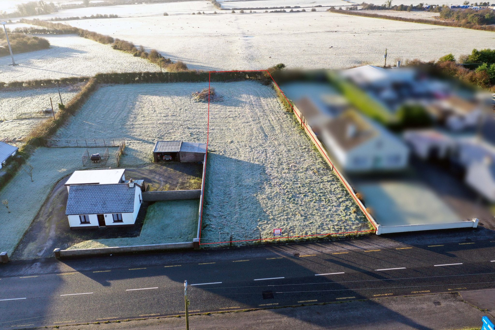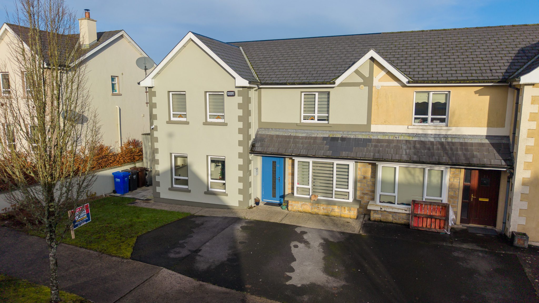This charming 4-bedroom detached home in the sought-after Coosan area of Garnafailagh offers a peaceful countryside setting, perfect for families seeking tranquility. The property features an entrance hall, a cosy sitting room with a Hamco solid fuel stove, and a spacious living room with a Henley solid fuel stove, ideal for warmth and ambiance. The four generous bedrooms and a family bathroom provide ample space for comfortable living, complemented by a practical hot-press for extra storage. The landscaped front garden adds to the home's curb appeal, while the large fuel store at the rear offers convenient storage solutions, making this a lovely family home in a serene rural environment
Accommodation
Entrance Hall 1.23m x 3.55m (4.04ft x 11.65ft) Carpet floor
Back Hall 2.44m x 2.74m (8.00ft x 9.00ft) Tiled flooring
Glass patio sliding door
Kitchen 4.85m x 3.99m (15.90ft x 13.08ft) Timber floor
Solid fitted kitchen
Plumbed for washing machine and dishwasher
Sitting Room 4.90m x 4.00m (16.09ft x 13.11ft) Carpet floor
Hamco Stove
Living Room 5.18m x 4.60m (17.01ft x 15.08ft) Carpet floor
Henley stove
Fitted display unit
Bathroom 3.66m x 2.44m (12.00ft x 8.00ft) Floor to wall tiling
4-piece suite to include a moira electric shower
Radiator
Bedroom 1 4.90m x 3.35m (16.06ft x 11.00ft) Timber floor
Fitted wardrobe
Vanity unit
Radiator
Bedroom 2 3.68m x 3.37m (12.07ft x 11.05ft) Carpet floor
Free-standing wardrobe
Radiator
Bedroom 3 3.35m x 2.74m (11.00ft x 9.00ft) Free-standing wardrobe
Carpet floor
Radiator
Bedroom 4 3.08m x 2.15m (10.09ft x 7.06ft) Timber floor
Radiator
Hot-press
FEATURES
- 4-bed Detached home in a lovely sought-after area
- Quiet countryside setting
- Spacious throughout
- 2 solid fuel stoves
- Hot-press for essential storage of items for the home
- Lawned landscaped gardens
- Large fuel store to the rear of the property
- Close to all amenities such as supermarkets, restaurants, cafes, shopping centres, leisure facilities
- Easy access to the M6 motorway

