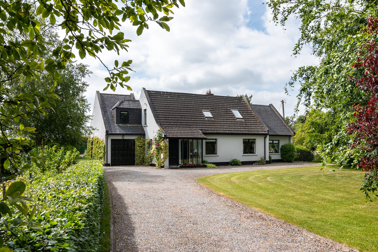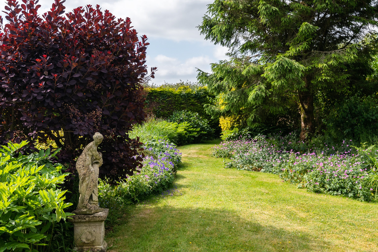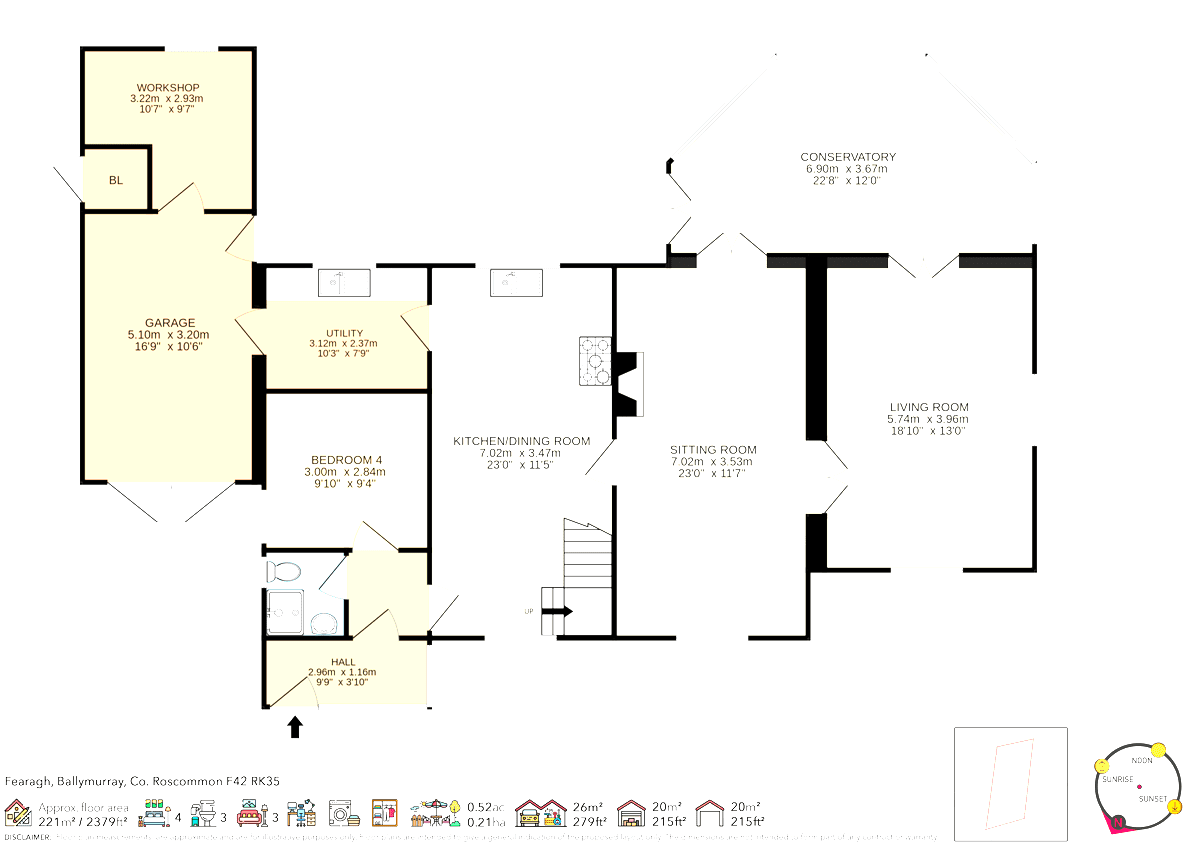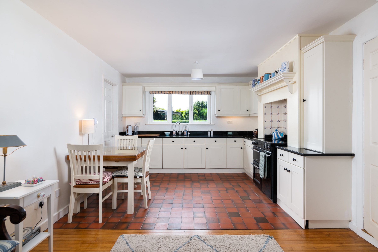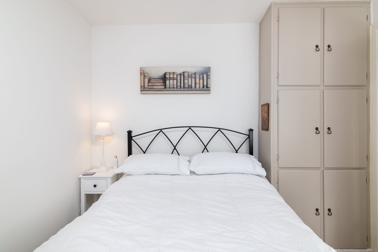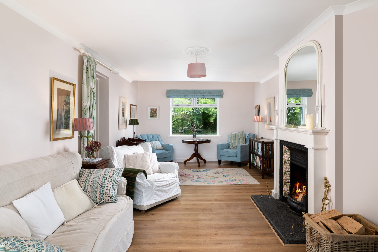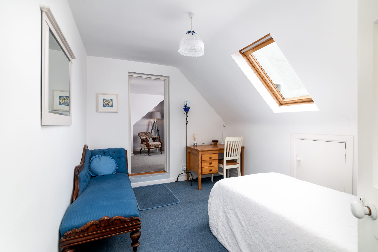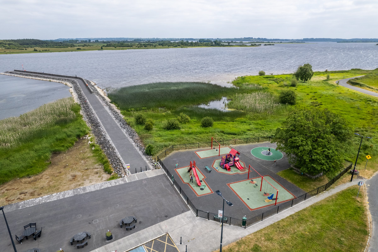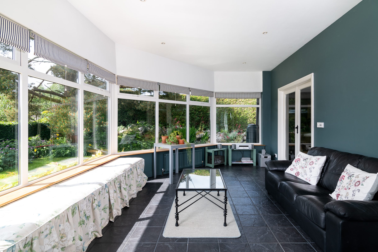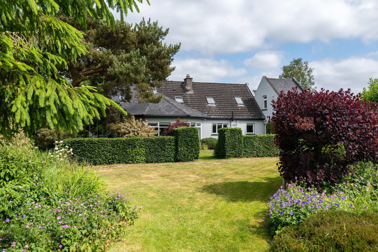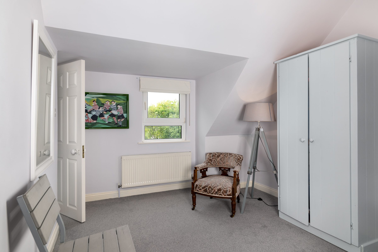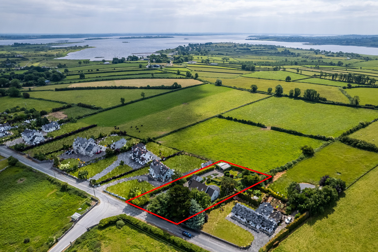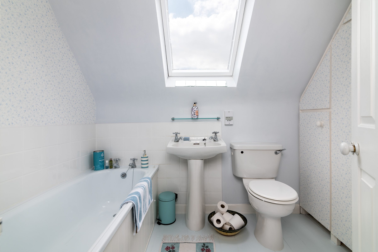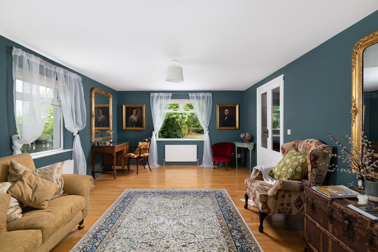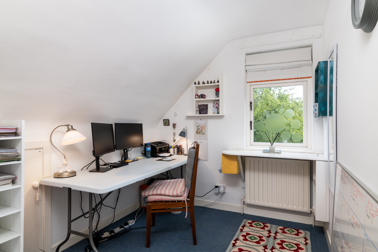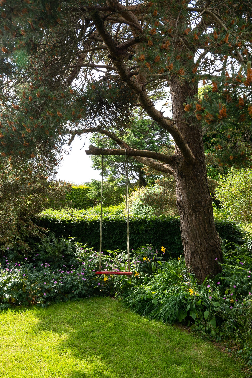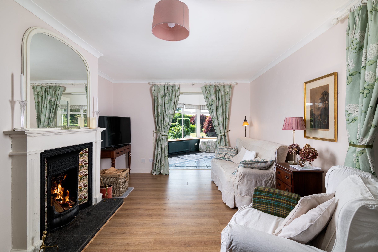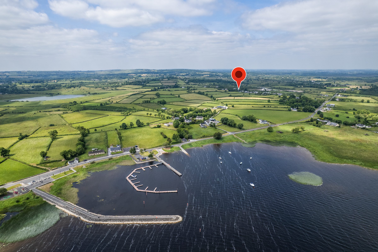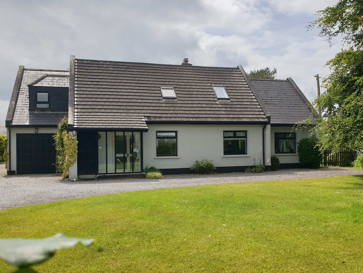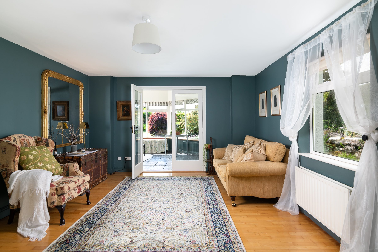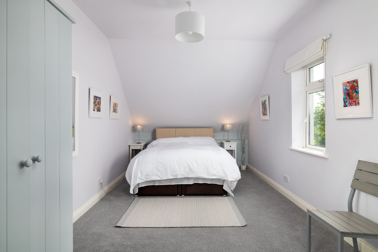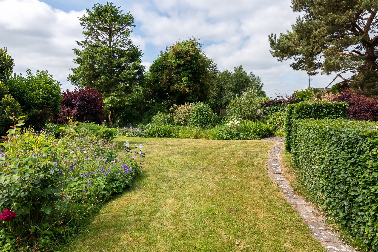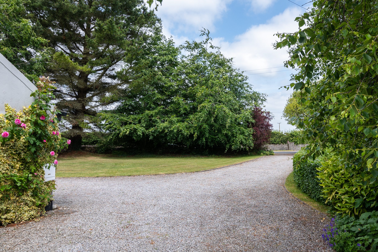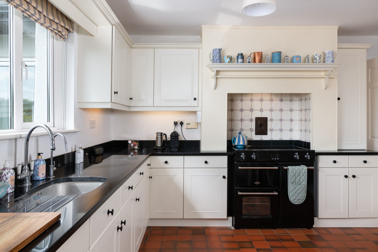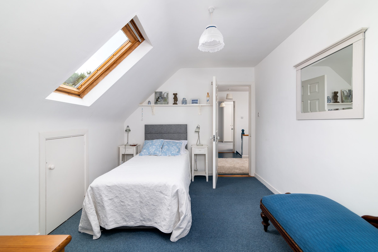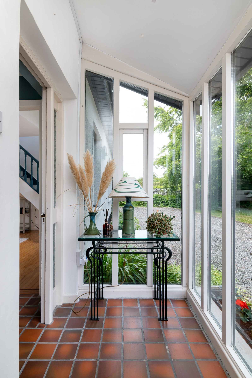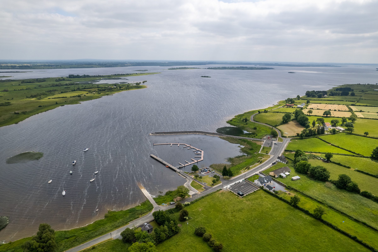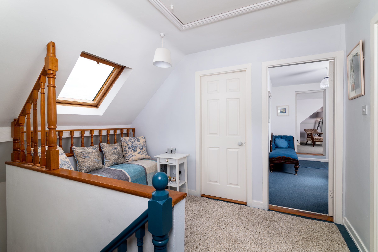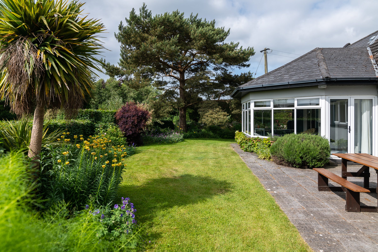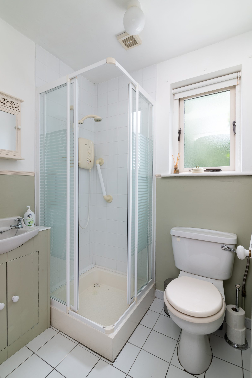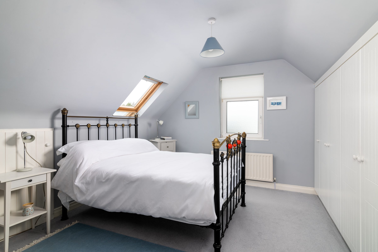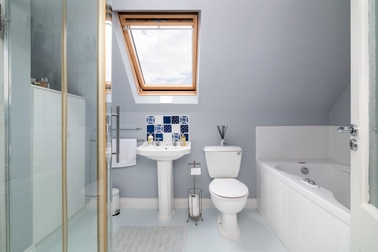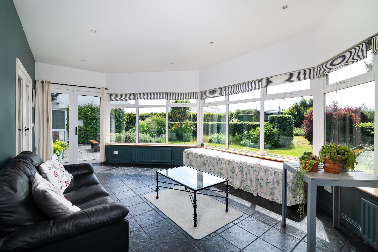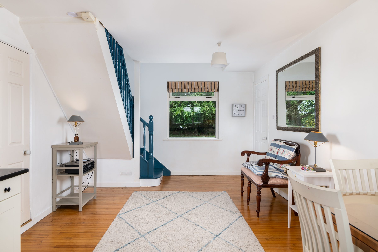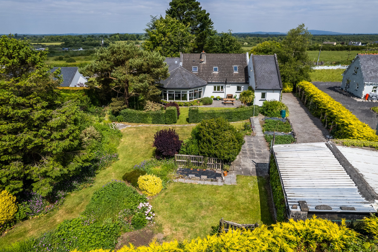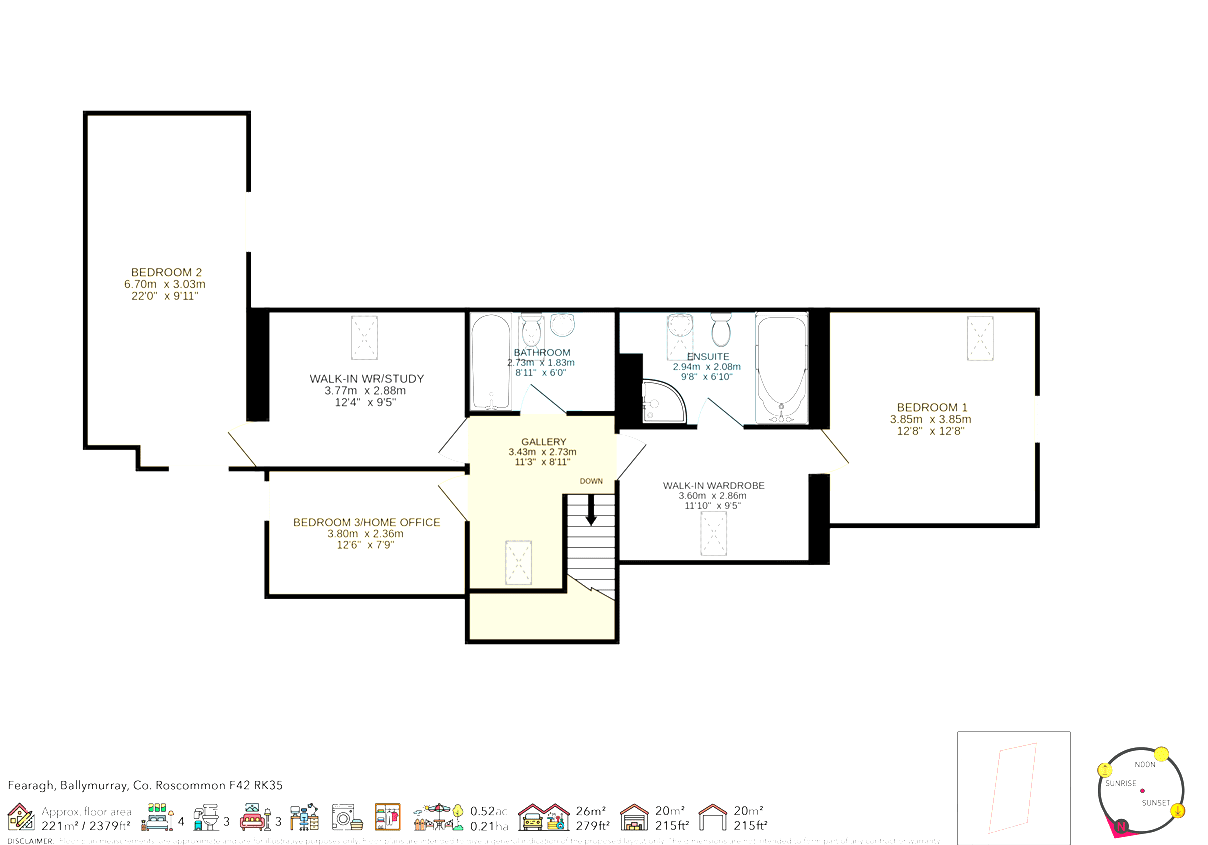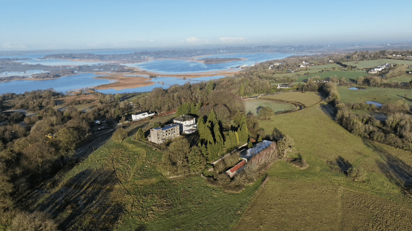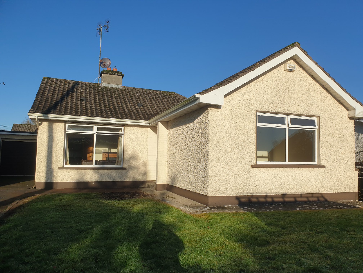This bright and spacious 4 bed, 3 bath family home is filled with character and charm. It boasts a mature and sunny south-facing rear garden and patio areas over a 0.5 acre site. Set in a highly desirable area within a short walking distance to Portrunny Harbour on Lough Ree and a 10 minute drive to Roscommon Town and 20 minute drive to Athlone Town. Entering the property, a bright front porch and hall leads to a large kitchen/dining room and utility room. A large living room, with a new marble fireplace and high efficiency insert stove, leads to a formal dining room and south-facing sunroom with beautiful garden views. The ground floor also has a bedroom and bathroom with shower. Upstairs there is a large and luxurious master suite with bedroom, dressing room and bathroom with Jacuzzi bath. Leading off the airy landing are two spacious and bright bedrooms including a large home office/games room and a family bathroom. All bedrooms have fitted wardrobes or built in storage space. There is an attached garage and work room/studio and two large sheds to the rear of the property. Viewing is a must for anyone who is serious about purchasing a marvellous family home. Viewing is strictly by appointment only.
Accommodation
Porch - 3.05m x 1.22m (10.00ft x 4.00ft) Tiled Flooring.
Entrance Hall - 1.83m x 1.52m (6.00ft x 5.00ft) Tiled flooring
Kitchen - 7.01m x 3.35m (23.00ft x 11.00ft) Tiled flooring. Light beach fitted units, marble worktop. Water filtration system.
Utility Room - 3.05m x 2.13m (10.00ft x 7.00ft) Tiled flooring.
Sitting Room -7 .01m x 3.66m (23.00ft x 12.00ft) Timber flooring. Marble fireplace and insert Kingstar stove. Double doors to sunroom.
Dining Room - 5.79m x 3.96m (19.00ft x 13.00ft) Oak flooring.
Sunroom - 7.01m x 3.66m (23.00ft x 12.00ft) Electric underfloor heating and rads. Inset lights.
Downstairs Bedroom - 2.74m x 3.05m (9.00ft x 10.00ft) Timber flooring.
Downstairs Bathroom - 1.83m x 1.52m (6.00ft x 5.00ft) Tiled floor to ceiling with electric shower.
Garage 5.18m x 3.05m - (17.00ft x 10.00ft) Attached Garage with double doors to front. Dryer fitted. Door to workshop.
Bedroom 1 - 7.01m x 3.35m (23.00ft x 11.00ft) Carpet flooring. Ensuite with fitted wardrobes and walk in dressing area.
Bedroom 2 - 6.40m x 3.35m (21.00ft x 11.00ft) Carpet flooring. Fitted wardrobes.
Bedroom 3 - 3.96m x 2.44m (13.00ft x 8.00ft) Carpet flooring. Fitted wardrobes.
Office/Playroom - 3.96m x 3.05m (13.00ft x 10.00ft) Carpet flooring. Fitted units.
Landing - 2.74m x 3.35m (9.00ft x 11.00ft) Stira stairs to floored attic.
Bathroom 1 - 3.66m x 2.13m (12.00ft x 7.00ft)
Family Bathroom - 1.83m x 2.13m (6.00ft x 7.00ft)
FEATURES
Highly sought after location
Excellent broadband (fibre)
New Induction Range Cooker
New Marble Fireplace and insert Kingstar Stove in Living Room.
Oil Fired Central Heating
Large attached garage and studio space
Two large sheds at rear of property
C.20 minutes drive to Athlone and Motorway
On the school bus route to Knockcroghery and Roscommon
C.10 minute drive to Roscommon Town
C.10 minute walk to Portrunny Bay/Harbour and World Famous River Shannon

