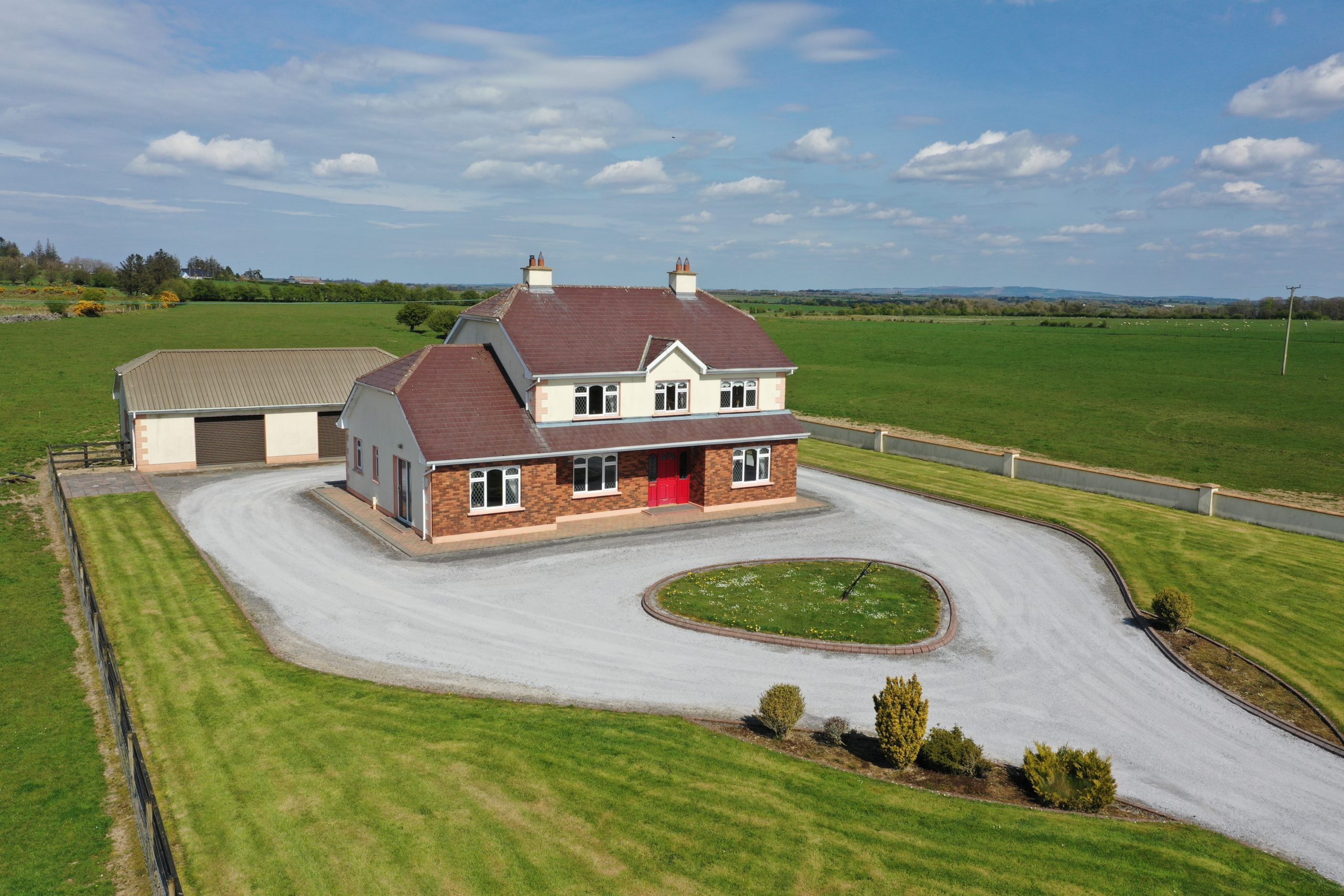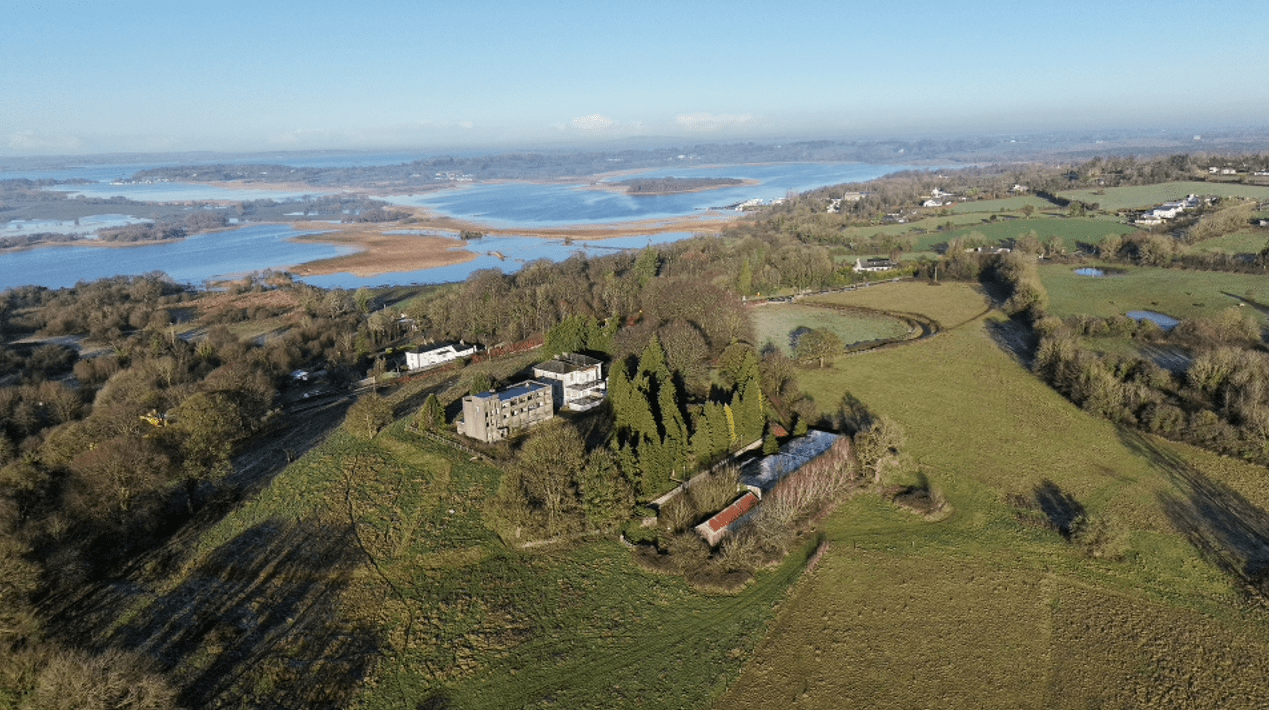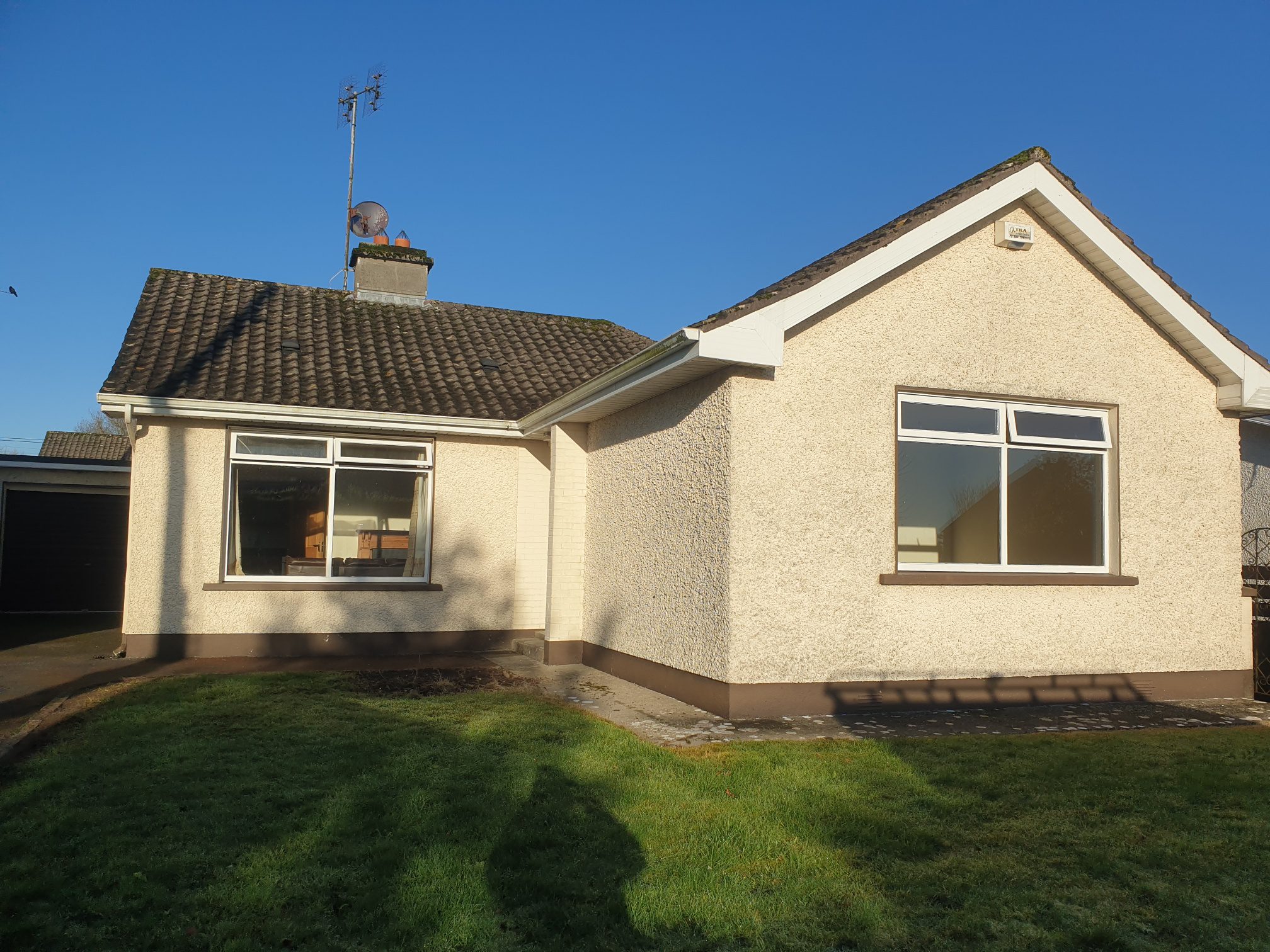*****BEING SOLD IN CONJUNCTION WITH THE CONNACHT PROPERTY AUCTION*****
Exceptional 2 storey residence built on an elevated hill side site with spectacular views over the surrounding countryside. Situated just off the N60, 15 minutes from Roscommon Town centre, this is a rare opportunity to acquire a property of this calibre which was built to the highest standard with no expense spared. Accommodation consists :- entrance hallway, sitting room, living room, large kitchen with arch to dining area. Utility with w.c. off and office/playroom. First floor:- 4 large bedrooms all with built in wardrobes and master ensuite together with family bathroom.
Outside:- spacious landscaped grounds with wrought iron railings, stud rail fencing shrub area and large detached fully serviced garage.
Viewing is highly recommended by the Auctioneers.
Entrance Hall 4.27m x 2.13m (14.00ft x 7.00ft) Timber flooring with mahogany stairway to first floor. Coving
Kitchen 6.40m x 3.96m (21.00ft x 13.00ft) Solid fitted oak kitchen with tiled floor. Stanley oil fired range. Integrated dishwasher, fridge freezer, cooker and hob. Arch to dining room.
Utility Room 3.96m x 3.05m (13.00ft x 10.00ft) Fully fitted units and sink with tiled floor. Door to rear garden. WC off.
Sitting Room 5.18m x 3.96m (17.00ft x 13.00ft) Timber flooring with mahogany gas fire fireplace and coving. Large window to front.
Dining Room 3.96m x 3.66m (13.00ft x 12.00ft) Timber flooring. coving. Arch to Kitchen.
Living Room 4.27m x 4.27m (14.00ft x 14.00ft) Timber flooring. Provision for fireplace. Large window to front.
Office/Playroom 5.18m x 4.27m (17.00ft x 14.00ft) Fitted units. Patio door to side. suitable for variety of uses.
Bathroom 3.05m x 2.44m (10.00ft x 8.00ft) Tiled floor to ceiling. 3 piece suite.
Bedroom 1 7.62m x 3.96m (25.00ft x 13.00ft) Timber flooring with built in wardrobe and coving. Fully tiled ensuite off with electric shower.
Bedroom 2 4.27m x 3.66m (14.00ft x 12.00ft) Built in wardrobes with timber flooring and coving.
Bedroom 3 3.96m x 3.66m (13.00ft x 12.00ft) Built in wardrobes with timber flooring.
Bedroom 4 3.66m x 3.05m (12.00ft x 10.00ft) Timber flooring with built in wardrobes and coving.
Garage 12.19m x 6.10m (40.00ft x 20.00ft) Fully serviced with roller doors
Auctioneers Comments: This property is offered for sale by unconditional auction. The successful bidder is required to pay a 10% deposit and contracts are signed immediately on acceptance of a bid. The buyer will be granted 28 days from the date of exchange to complete the purchase. Please note this property is subject to an undisclosed reserve price. Terms and conditions apply to this sale.
STARTING BIDS PRICE OF €260,000





