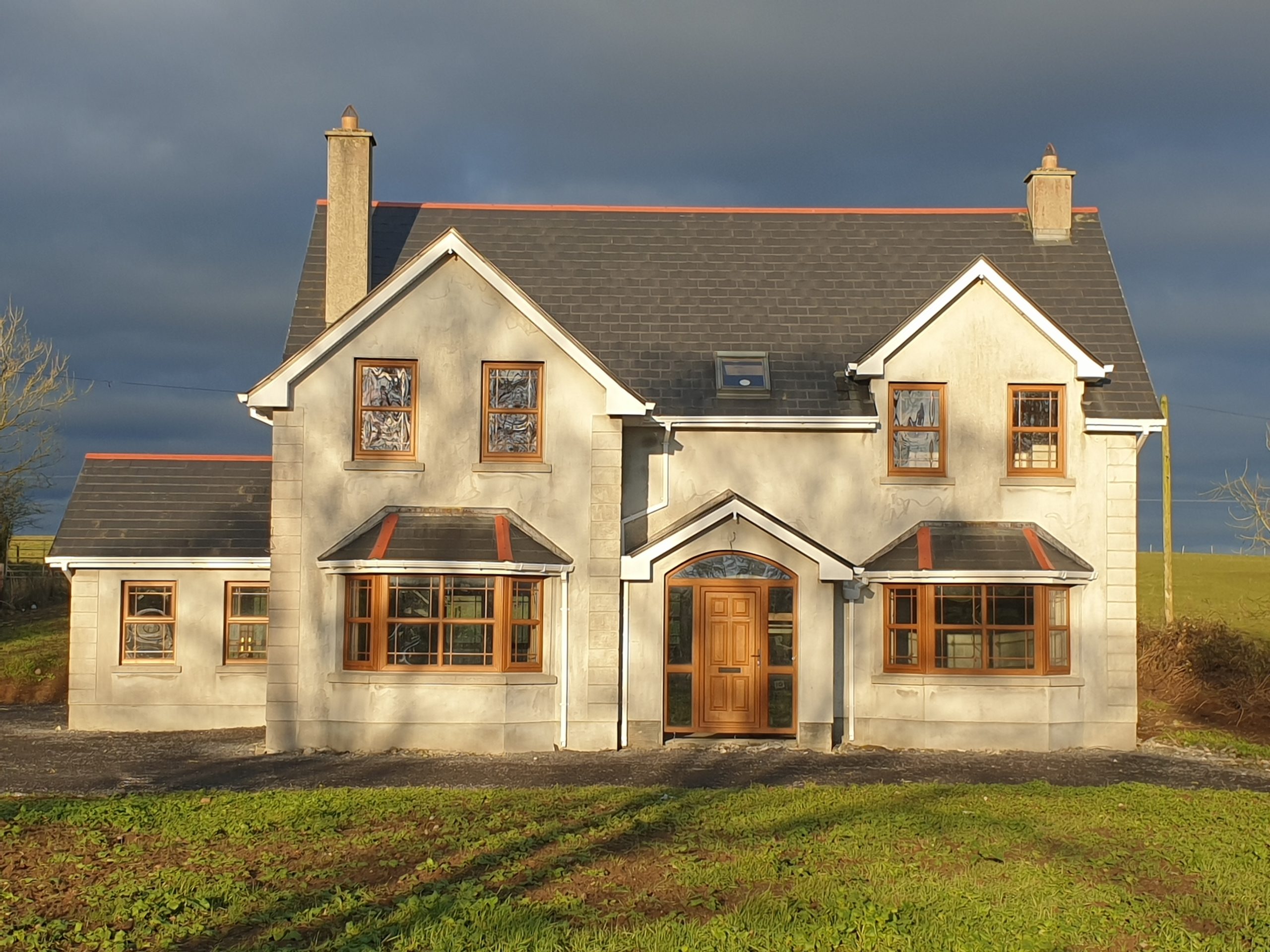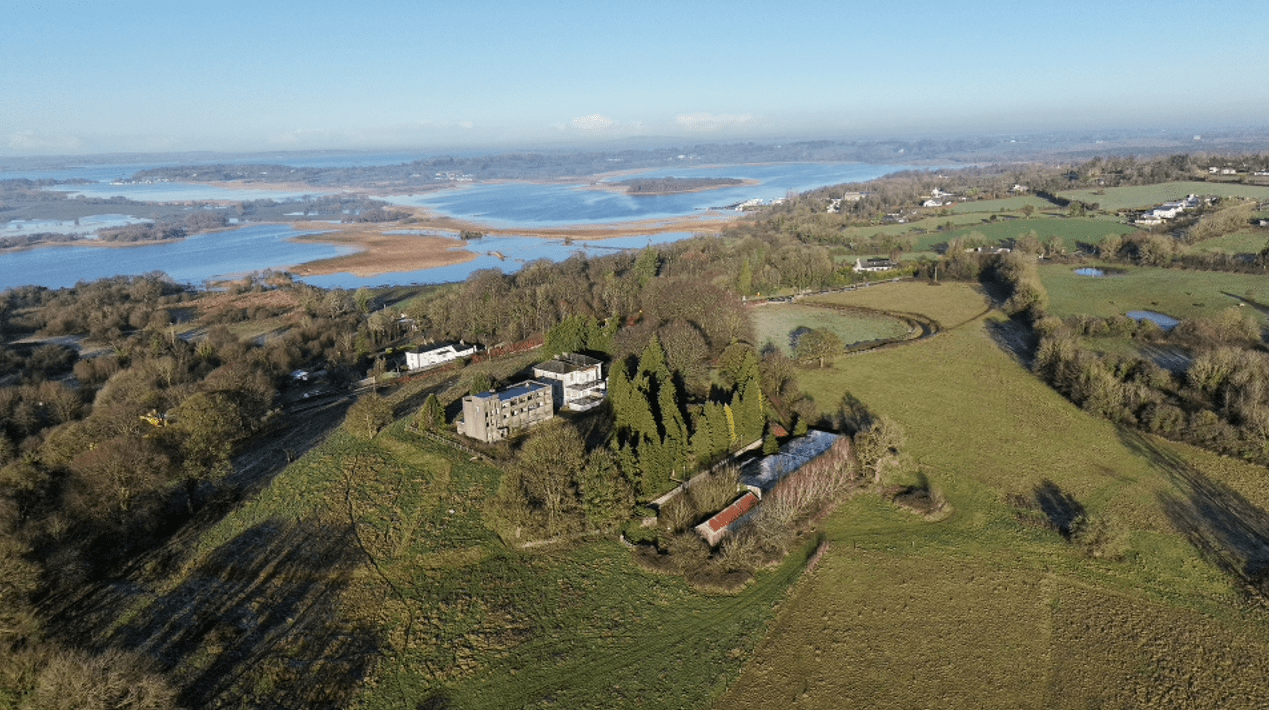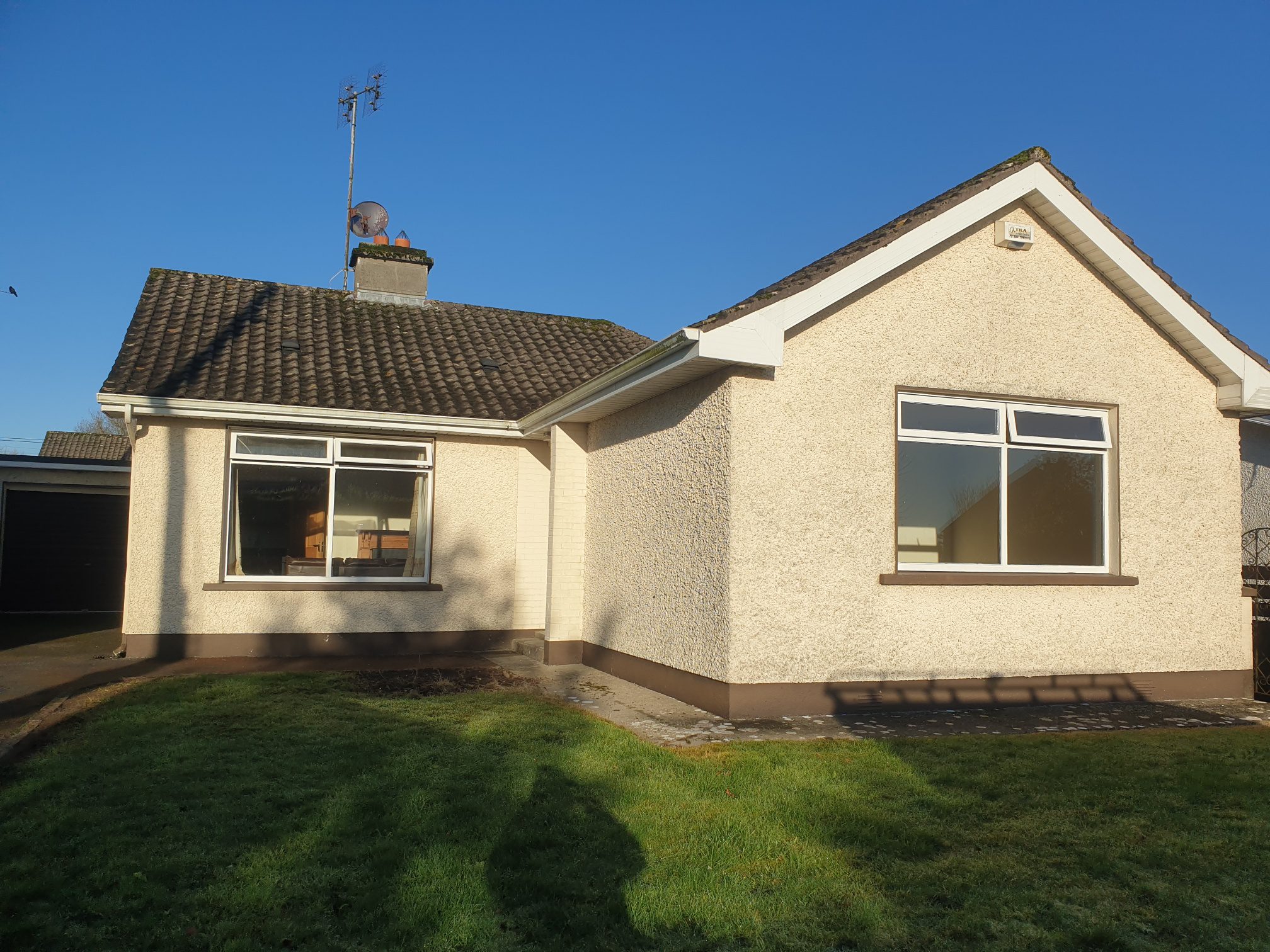Substantially completed residence on c. 0.5 acre site selling as is. Located 4 miles from Roscommon Town in a highly desirable residential area. Accommodation includes entrance Hallway, living room, sitting room, kitchen/dining room, utility and conservatory. First floor - 4 bedrooms (master ensuite) and family bathroom. This house is partially finished with first fix electrics and plumbing completed. Accommodation Consists. Entrance Hall 3.66m x 3.35m (12.00ft x 11.00ft) Kitchen/Dining Room 7.62m x 3.96m (25.00ft x 13.00ft) Open plan. Patio door to rear. Utility Room 3.96m x 3.96m (13.00ft x 13.00ft) Toilet and WHB off. Door to rear garden. Sitting Room 5.79m x 3.96m (19.00ft x 13.00ft) Bay Window Living Room 3.96m x 3.66m (13.00ft x 12.00ft) Bay window Conservatory 3.66m x 3.66m (12.00ft x 12.00ft) Patio door to rear garden Bedroom 1 4.27m x 3.96m (14.00ft x 13.00ft) Walk in wardrobe and en-suite Bedroom 2 4.27m x 3.66m (14.00ft x 12.00ft) Bedroom 3 3.96m x 3.66m (13.00ft x 12.00ft) Bedroom 4 3.96m x 3.66m (13.00ft x 12.00ft) Bathroom 2.74m x 2.74m (9.00ft x 9.00ft)





