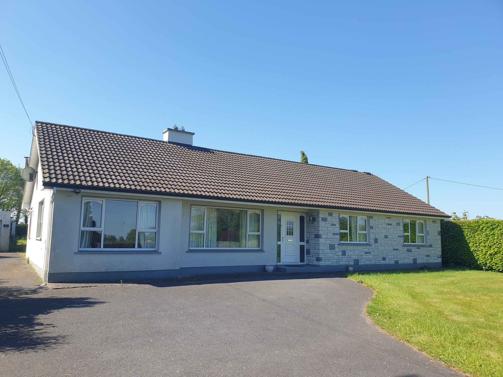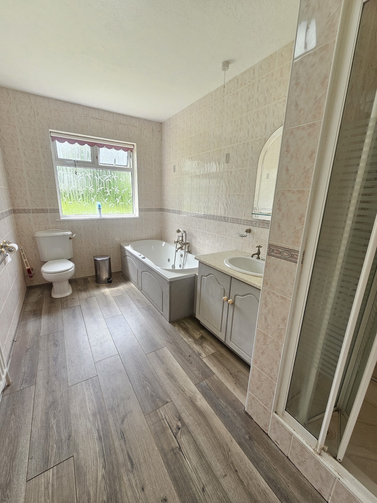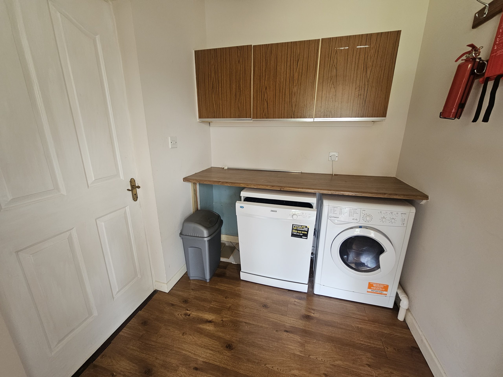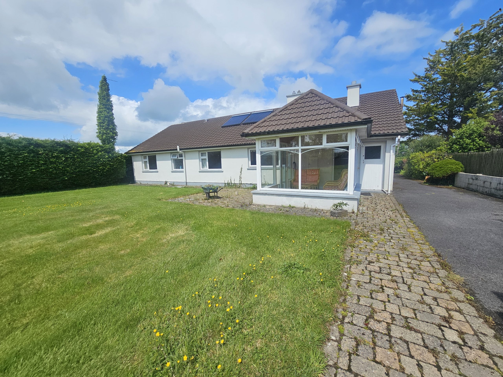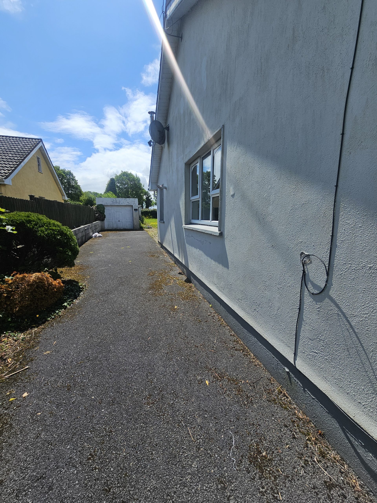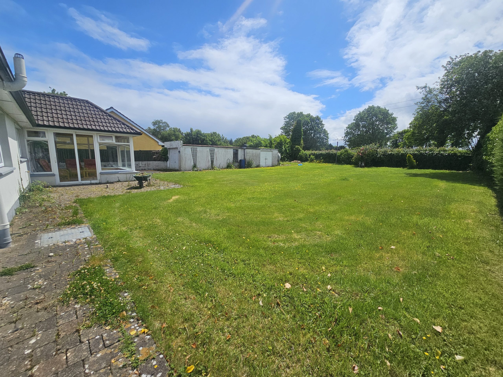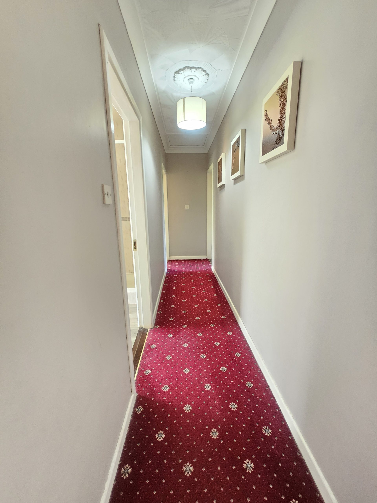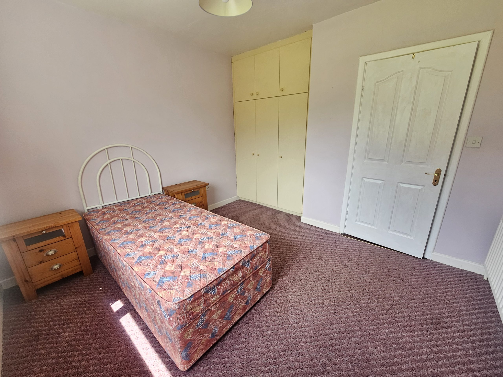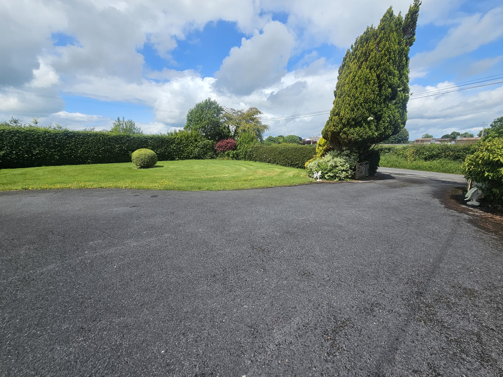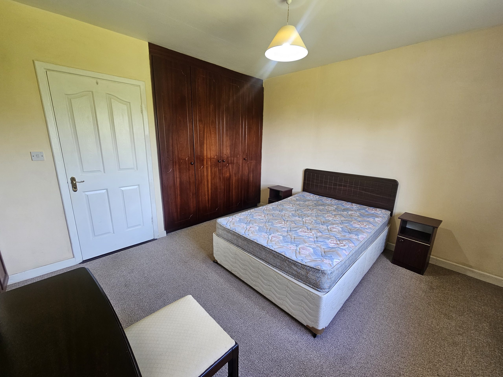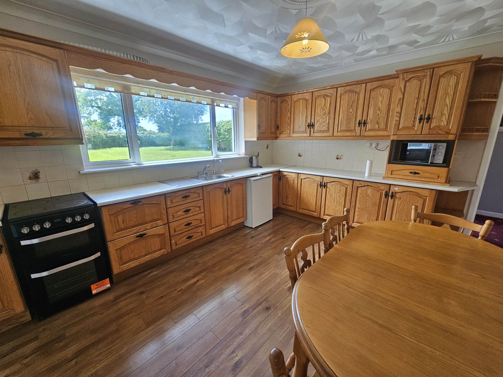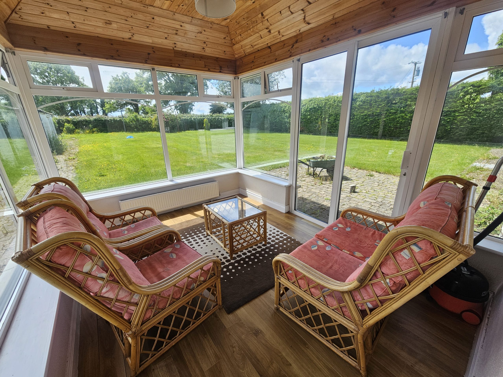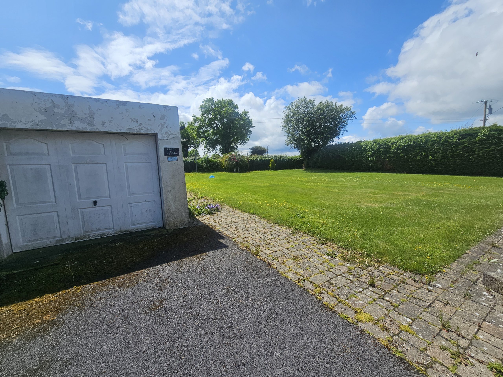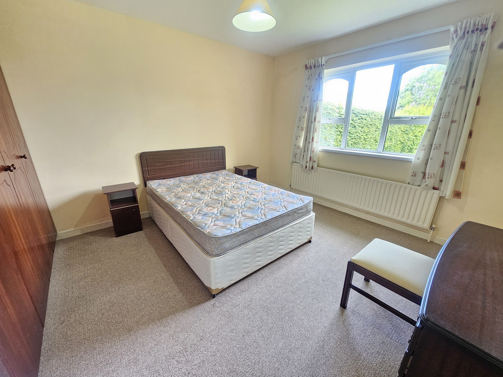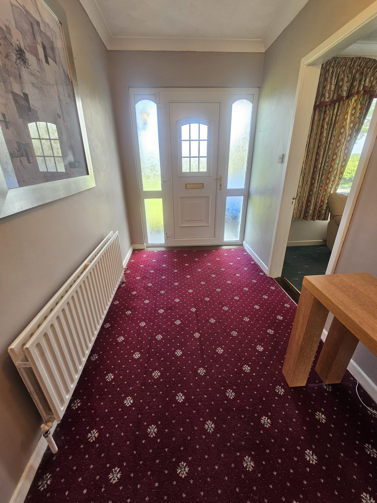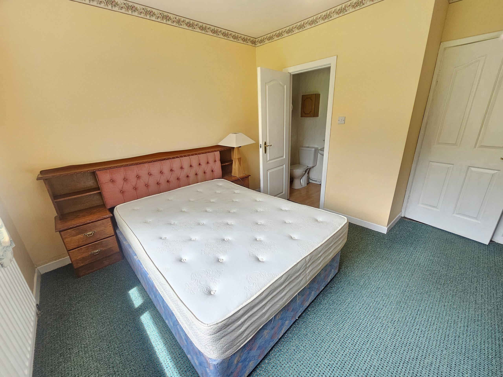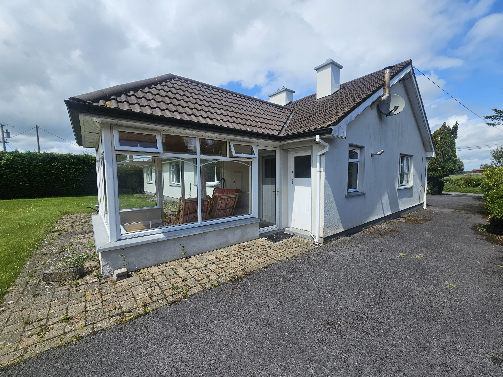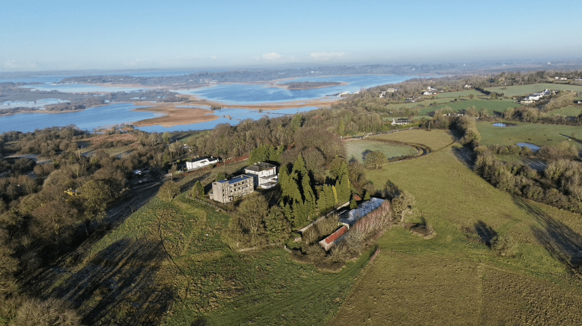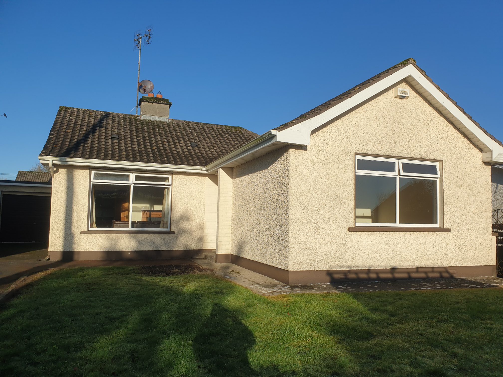Oates Auctioneers Ltd are delighted to bring to the market this spacious and well-appointed four bedroom detached bungalow residence located on the "Creevy Road" just a short c.1.8 kms from Roscommon Town Centre and all amenities including primary/secondary schools and train station. Set on a generous private site with a gated entrance and workshop to side, this home offers excellent space both inside and out!
Accommodation comprises: Entrance Hall 4.88m x 2.44m (16.00ft x 8.00ft) Carpet flooring. Coving.
Kitchen 5.79m x 4.57m (19.00ft x 15.00ft) Timber flooring. Fitted oak units. Coving.
Sitting Room 4.57m x 3.66m (15.00ft x 12.00ft) Carpet flooring. Built in unit. Fitted fireplace and over mantle. Coving rose center piece.
Utility Room 2.74m x 2.44m (9.00ft x 8.00ft) Timber flooring. Fitted units. Plumbed for washer and dryer. Door to sunroom.
Living Room 6.71m x 3.66m (22.00ft x 12.00ft) Carpet flooring. Stanley solid fuel stove with back boiler. Coving rose center piece.
Sun Room 4.27m x 3.35m (14.00ft x 11.00ft) Timber flooring. Timber ceiling.
Bathroom 4.57m x 2.44m (15.00ft x 8.00ft) Timber flooring. 4 piece suite with electric shower and Jacuzzi.
Bedroom 1 4.27m x 3.96m (14.00ft x 13.00ft) Carpet flooring. Built in wardrobes. Ensuite off with power shower.
Bedroom 2 4.27m x 3.96m (14.00ft x 13.00ft) Carpet flooring. Built in wardrobes. Fitted sink and vanity unit.
Bedroom 3 4.57m x 3.66m (15.00ft x 12.00ft) Carpet flooring. Built in wardrobes. Fitted vanity unit and sink.
Bedroom 4 3.66m x 3.35m (12.00ft x 11.00ft) Carpet flooring.
Outside the property boasts a large well maintained garden and store/workshop with trees/hedging to boundaries. Mains sewage and water.
Viewings by appointment only with Oates Auctioneers on 0906627878
Or Joint Selling Agent: Loretta Dowd Properties on 087 2233223

