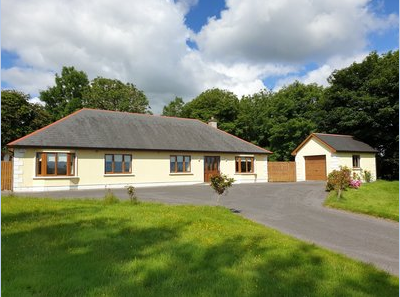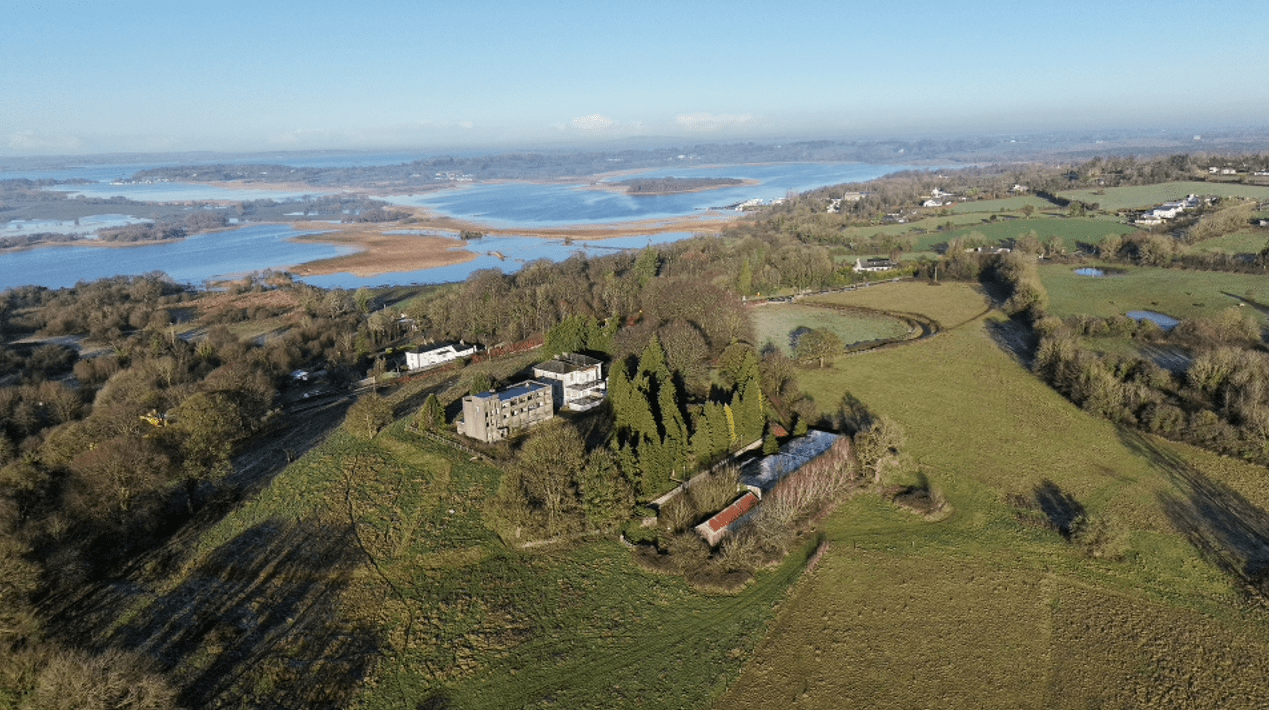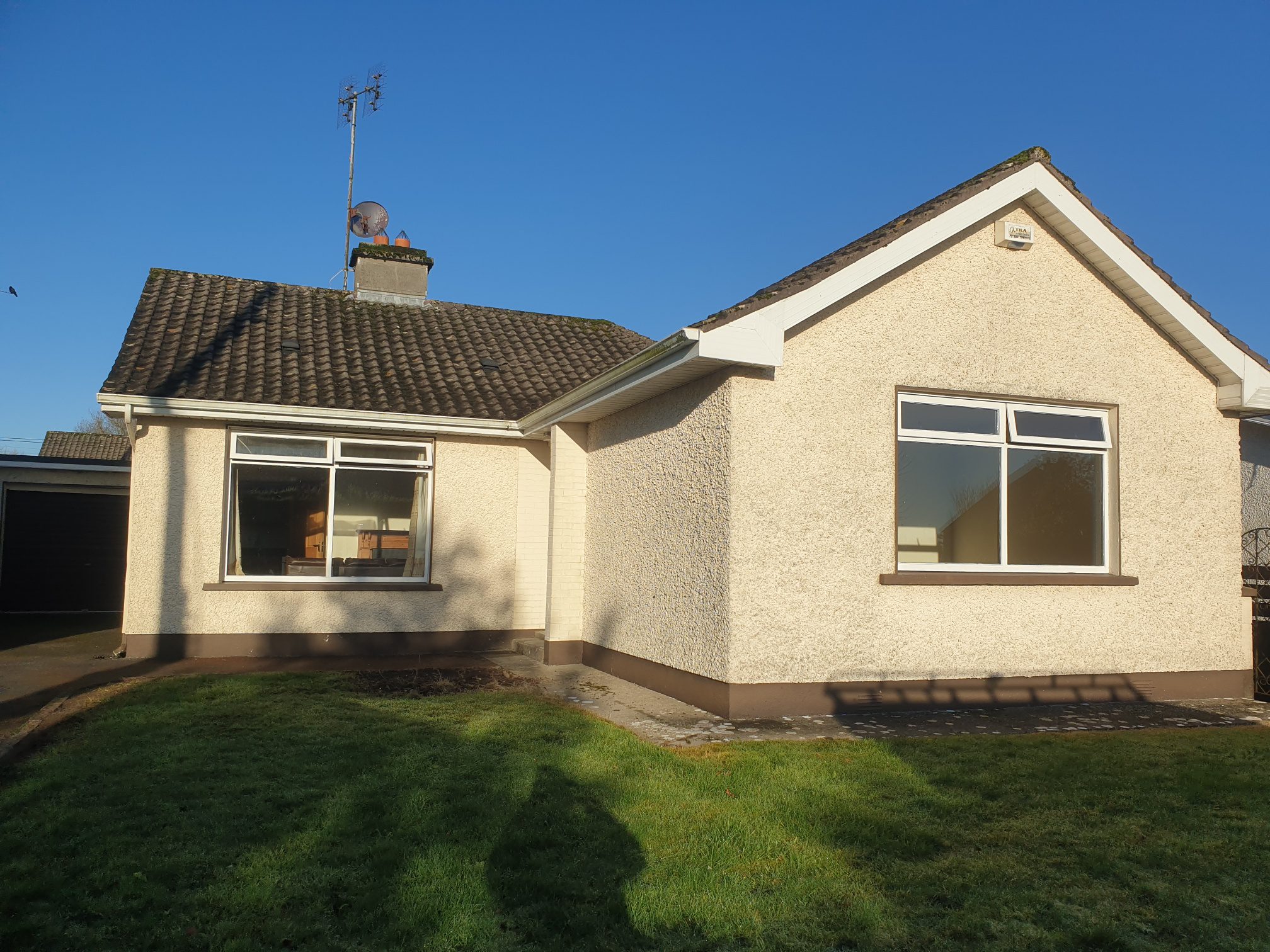Impressive four bedroom property situated within walking distance to Knockcroghery Village and convenient to the County Towns of Roscommon and Athlone. Superb house on an elevated site overlooking the village, this residence comprises entrance hallway, sitting room, open plan kitchen with arch to dining area, large utility, 4 large bedrooms, 3 with built in wardrobes, (master ensuite) and family bathroom. The attic, which is suitable for conversion is partly floored and has 2 Velux windows.
Outside fully serviced garage with roller door together with landscaped grounds and patio area.
Viewings strictly by appointment.
Entrance Hall 4.88m x 2.13m (16.00ft x 7.00ft) Wide hallway with oak flooring. Access to partly floored attic with 2 velux windows. Suitable for conversion
Kitchen/Dining Area 7.92m x 3.35m (26.00ft x 11.00ft) Flooring - part oak and part tiled. Fully fitted kitchen with island. Arch to dining area with patio door to rear patio area.
Utility Room 2.44m x 2.44m (8.00ft x 8.00ft) Tiled floor. Fitted units. Door to rear.
Sitting Room 4.57m x 3.96m (15.00ft x 13.00ft) Oak Floor. Cut stone fireplace. Inset lights and large bay window.
Bathroom 3.66m x 1.83m (12.00ft x 6.00ft) Tiled floor to ceiling. 4 piece bathroom suite with electric shower.
Bedroom 1 5.18m x 3.66m (17.00ft x 12.00ft) Oak floor. Walk in wardrobe. Fully tiled ensuite off with electric shower.
Bedroom 2 4.88m x 3.35m (16.00ft x 11.00ft) Oak floor. Built in wardrobes. Bay window.
Bedroom 3 3.66m x 3.35m (12.00ft x 11.00ft) Oak floor with built in wardrobes.
Bedroom 4 3.66m x 3.35m (12.00ft x 11.00ft) Oak floor.





