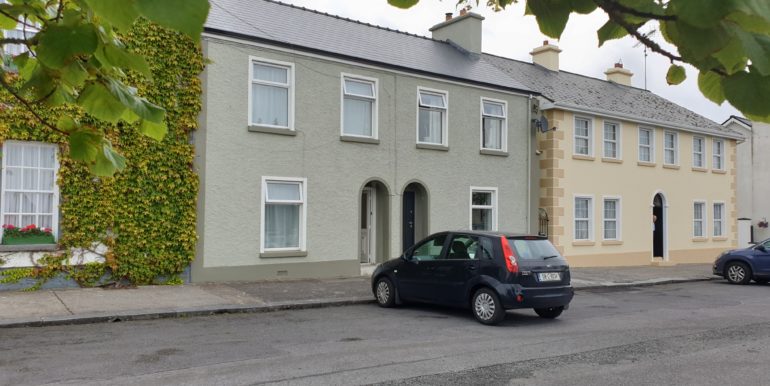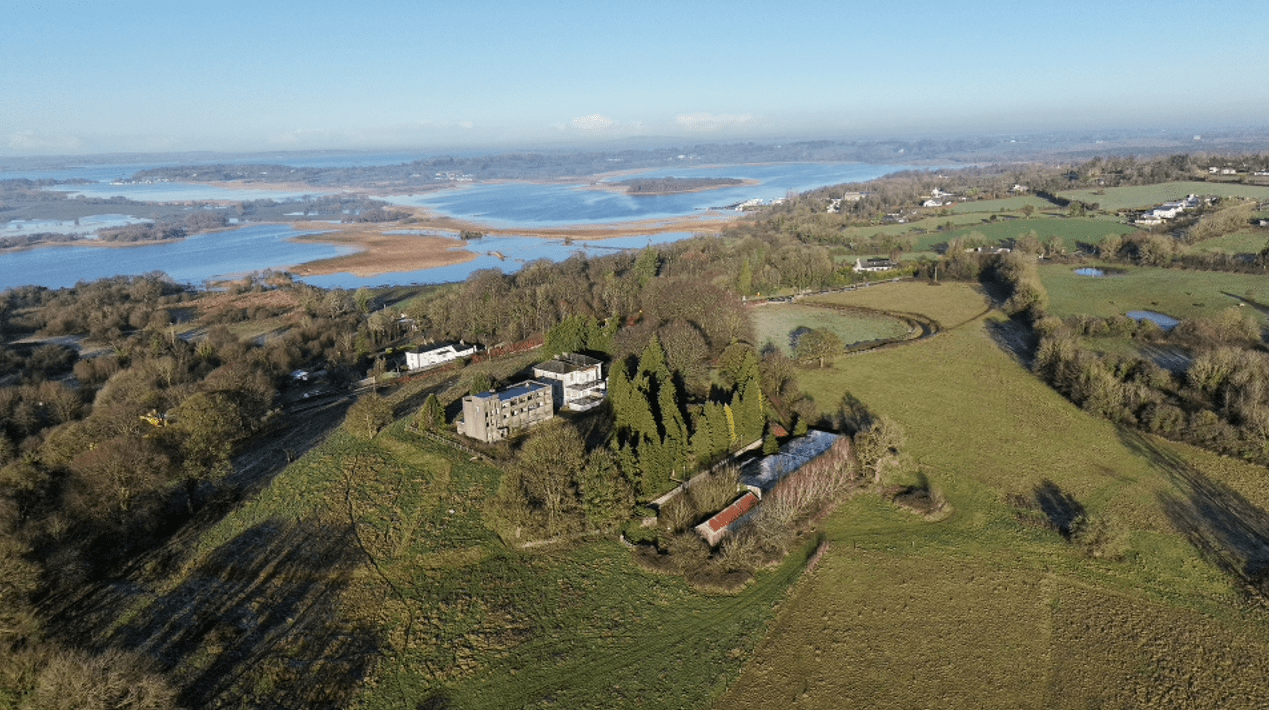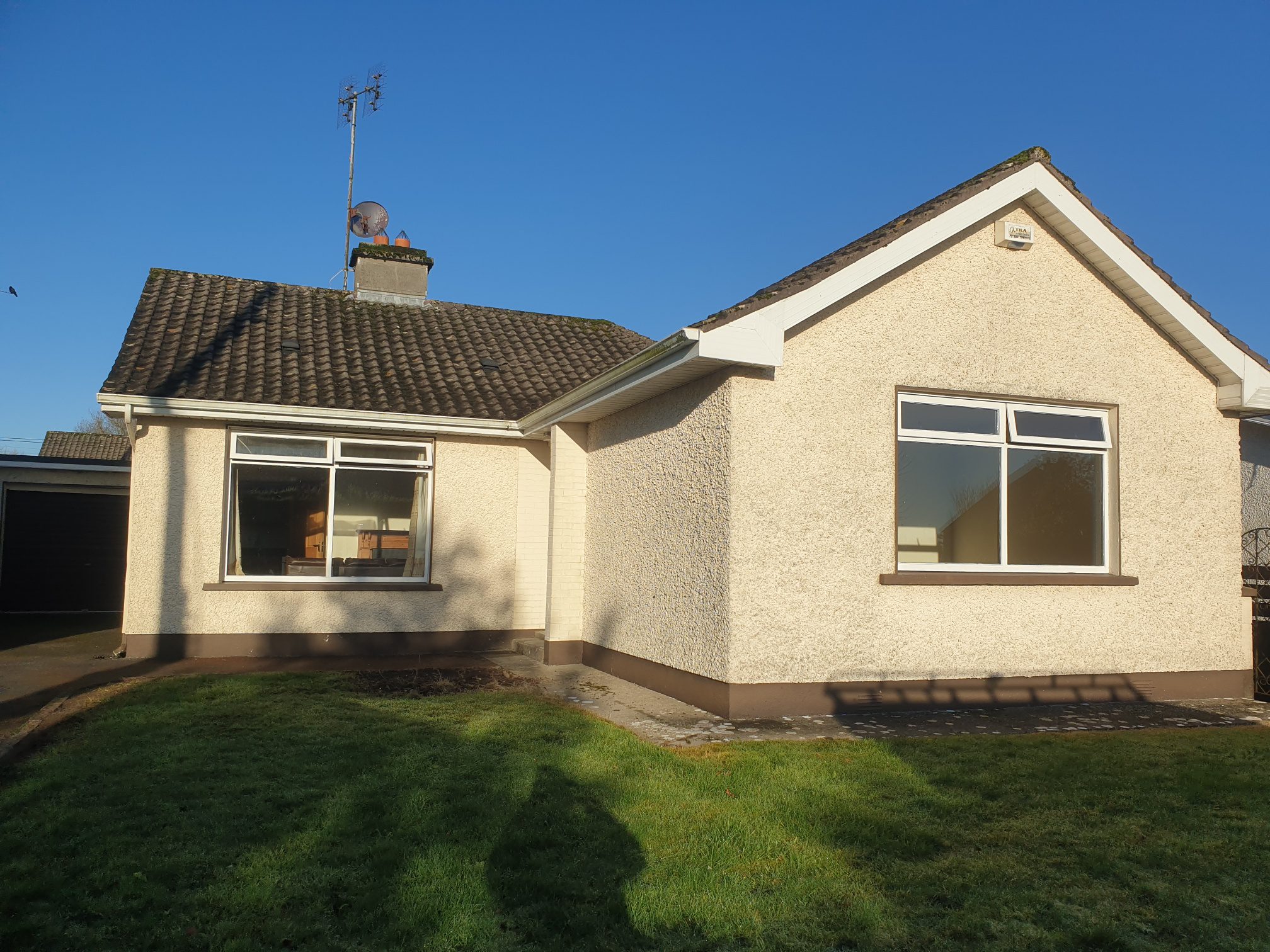Character property set in the heart of Strokestown adjacent to Strokestown Park and all town amenities.
Well maintained residence recently refurbished with canopy entrance porch, reception hallway, sitting room kitchen, utility and dining room. First floor consists of 3 bedrooms and family bathroom. Dual central heating with solid fuel stove with back boiler together with condensing oil- fired central heating system.
Spacious rear garden with wide array of shrubs and plants with rear entrance.
Entrance porch Tiled
Entrance hallway 20 ft X 6ft Terracotta tiles. Stairway to first floor.
Kitchen 17 ft X 9 ft Tiled floors. Fitted units. Plumbed for washing machine and dryer. Door to back garden
Dining room 12 ft X 11 ft Timber flooring. Solid fuel stanley stove with back boiler.
Living room 13 ft X 10 ft Timber flooring. Solid fuel stove. Coving.
Bathroom 6 ft X 6 ft Floor tiled and wall part tiled. 4 piece suite with electric shower.
Bedroom 1 17 ft X 11 ft Timber flooring
Bedroom 2 12 ft X 12 ft Timber flooring
Bedroom 3 12 ft X 10 ft Timber flooring





