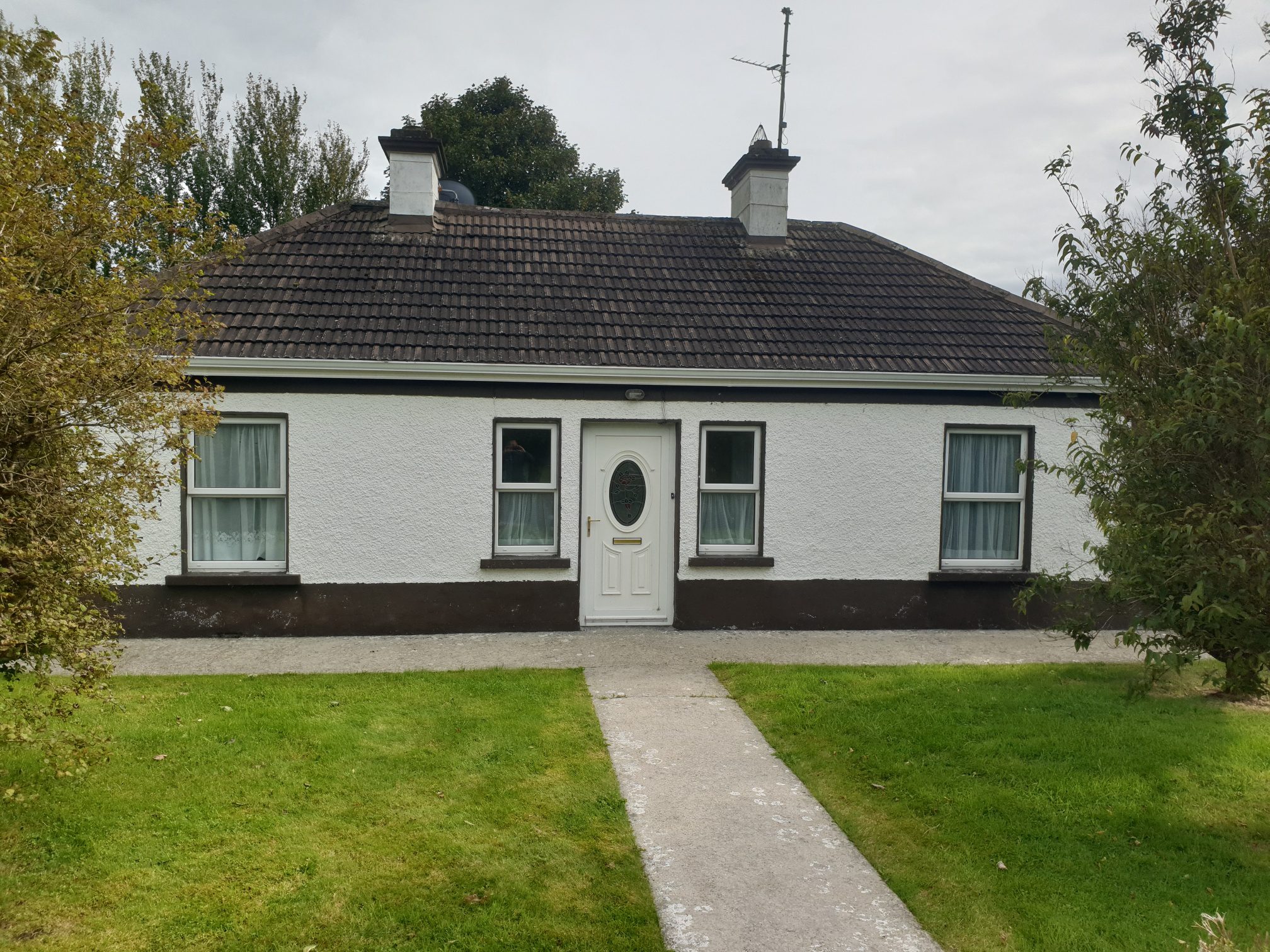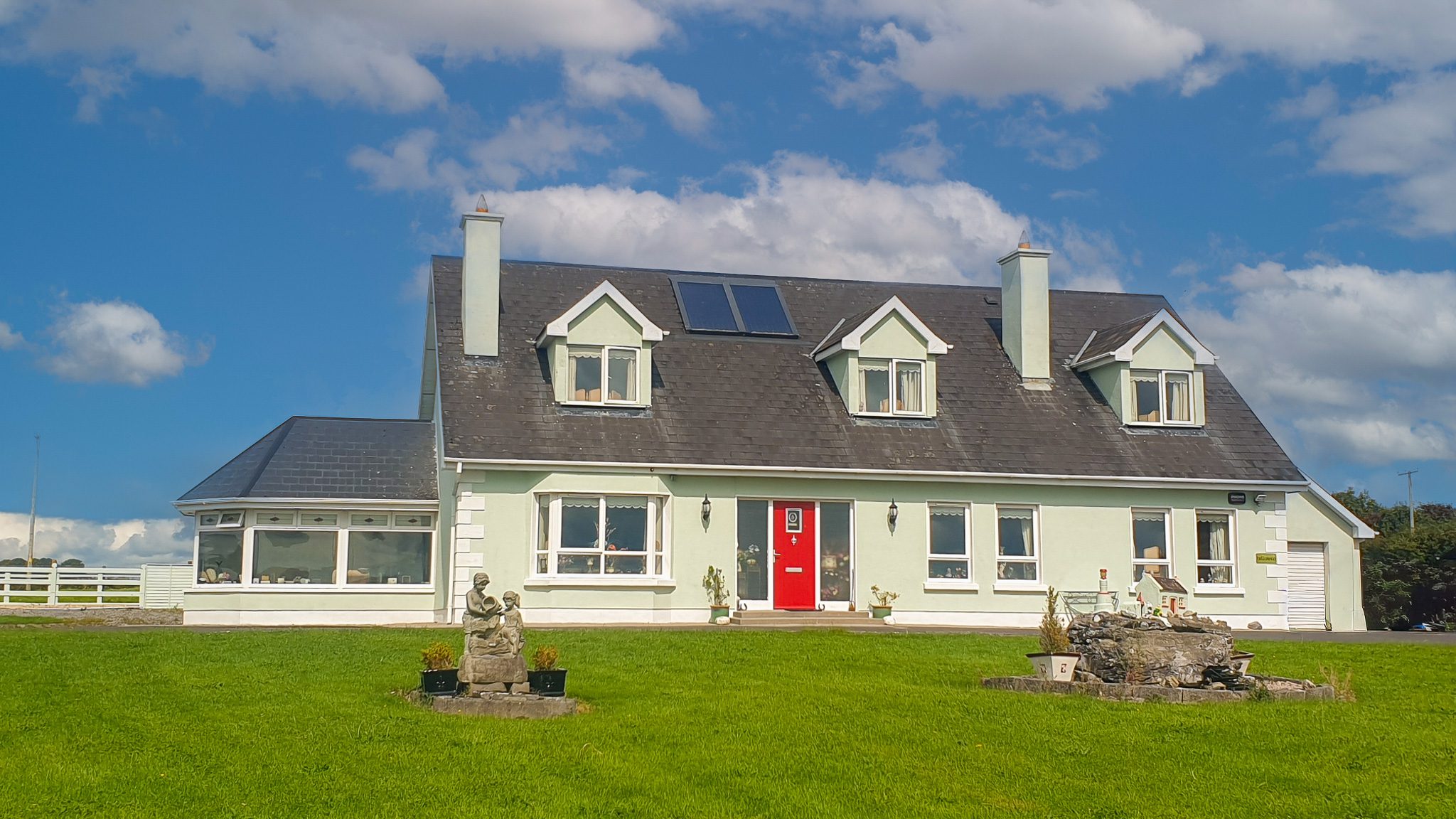Spacious 4 bedroom bungalow situated on a large private site at the end of a cul-de-sac with excellent views of the surrounding countryside, located just 10 minutes from Roscommon Town Centre in this popular residential area. This property has been recently upgraded and fully insulated to include new grant oil fired boiler, internal and external wall insulation, controlled ventilation system, attic insulation and Air tightness test.
Spacious accommodation includes entrance hallway, sitting room, living room, open plan kitchen/dining room with patio doors to private paved area, large utility with w.c. off, 4 large bedrooms and family bathroom.
Outside double entrance with mature gardens and trees together with fully insulated steeltech garage with roller doors.
This is a select property for which the Auctioneers advises early viewing.
Entrance Hall 8.23m x 1.83m (27.00ft x 6.00ft) Tiled flooring. Stira stairs to attic.
Kitchen/Dining Room 7.01m x 3.35m (23.00ft x 11.00ft) Tiled flooring. Oak fitted kitchen. Solid fuel stove with back boiler. Patio door to rear paved area.
Utility Room 6.40m x 3.35m (21.00ft x 11.00ft) Fitted units. Plumbed for washing machine and dryer. Toilet and w.h.b. off. Door to garden.
Sitting Room 4.57m x 3.96m (15.00ft x 13.00ft) Timber flooring. Marble fireplace in inset solid fuel stove. Fitted units. Coving.
Dining Room 4.57m x 4.57m (15.00ft x 15.00ft) Timber flooring. Marble fireplace. Fitted units. Coving.
Bathroom 4.57m x 1.83m (15.00ft x 6.00ft) Tiled floor to ceiling. 4 piece suite with electric shower.
Bedroom 1 4.57m x 3.66m (15.00ft x 12.00ft) Timber flooring.
Bedroom 2 4.57m x 3.35m (15.00ft x 11.00ft) Timber flooring. Built in wardrobes.
Bedroom 3 4.27m x 3.05m (14.00ft x 10.00ft) Timber flooring. Built in wardrobes.
Bedroom 4 3.66m x 2.74m (12.00ft x 9.00ft) Timber flooring.

























