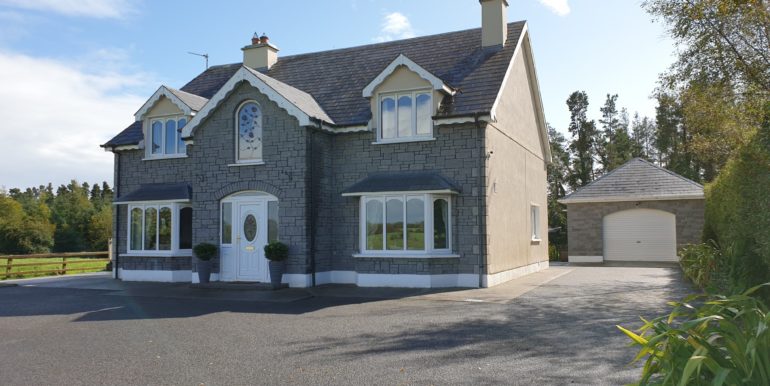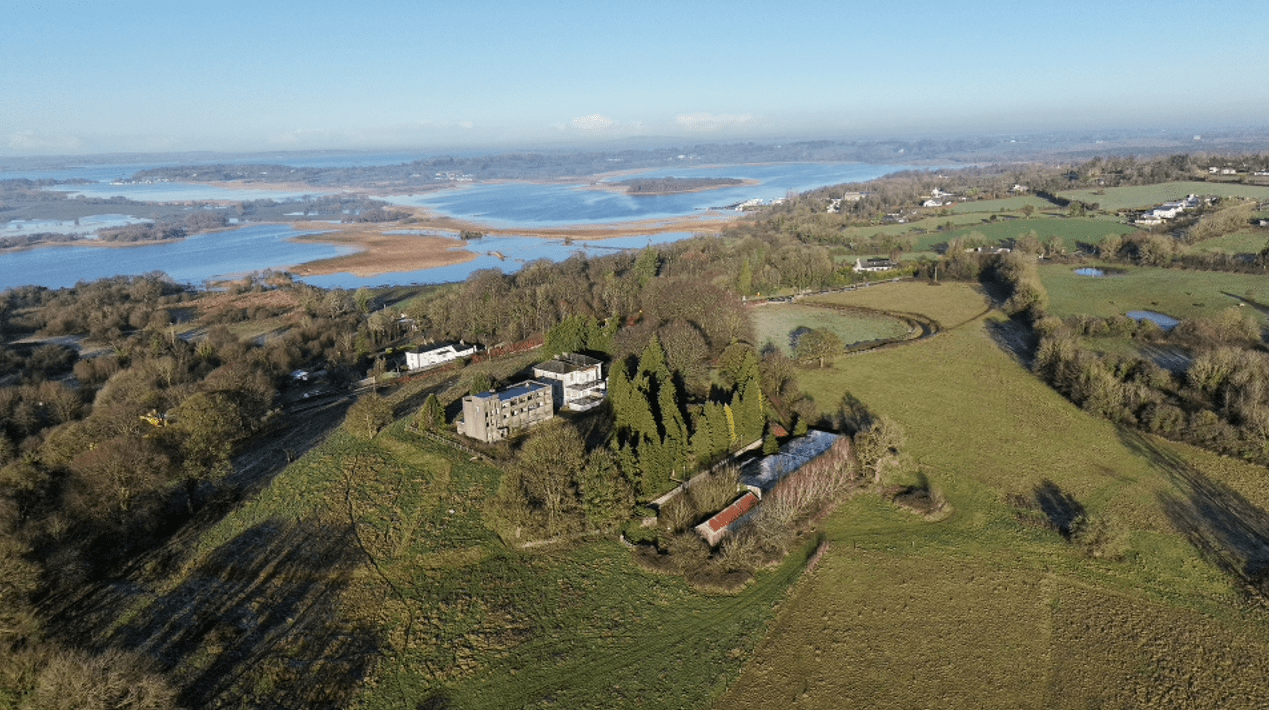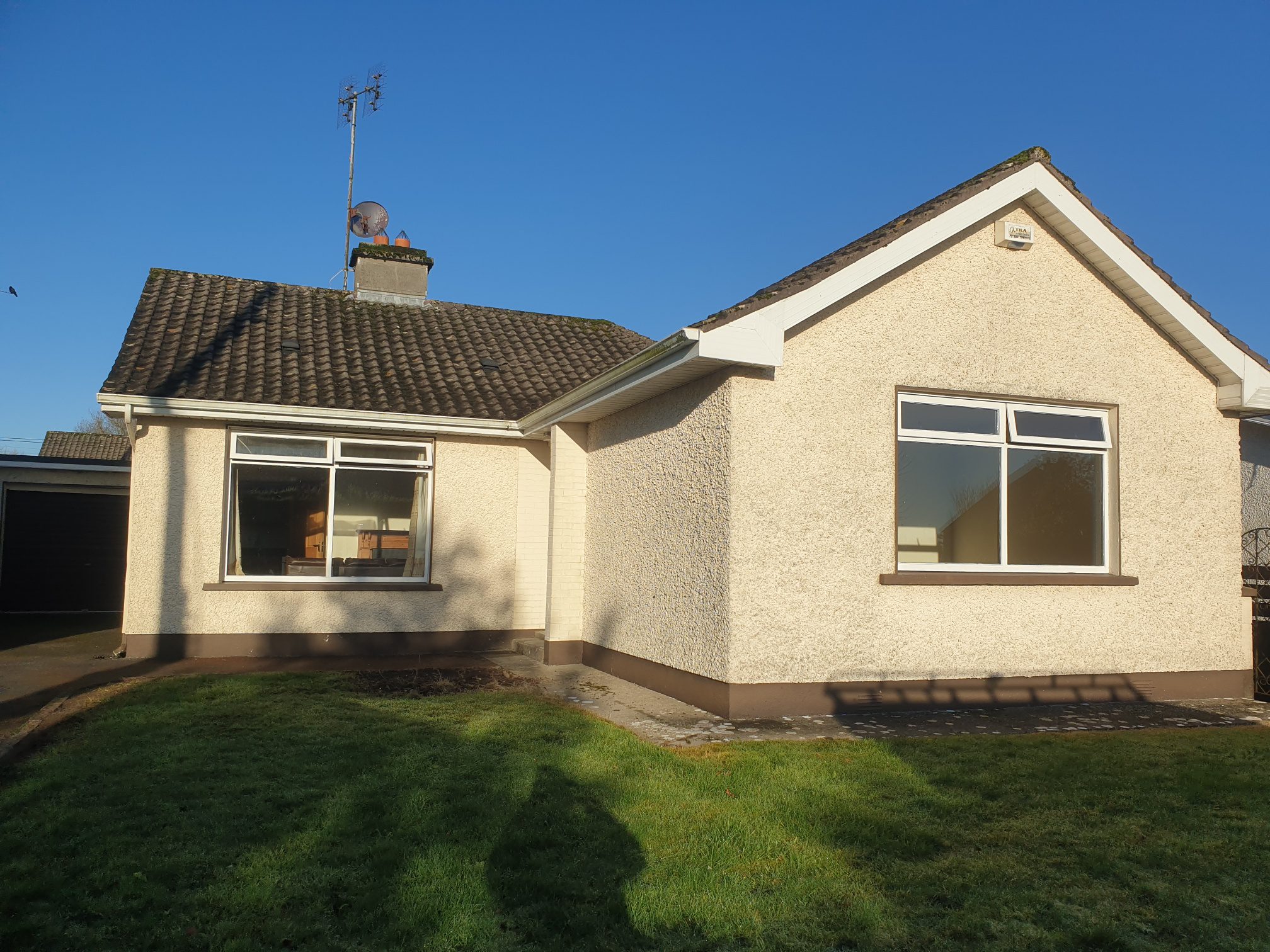Approached via a curved driveway this stunning 4 bedroom 2 storey residence is located in a quite country setting 2 miles from Kilconnell Village, 10 minutes to Ballinasloe, 30 minutes to Athlone Town and only 40 minutes to Galway City.
Built to a high standard and well maintained by its present owners this residence comprises entrance hallway, sitting room, living room, open plan kitchen/dining room and utility. First floor – 4 large bedrooms (master en-suite) and family bathroom.
Outside a large detached garage, attractive decking and large private garden.
Overall, this is a most impressive residence for which the Auctioneers invites viewings and offers.
Entrance Hall 6.10m x 2.74m (20.00ft x 9.00ft) Solid timber floor
Kitchen/Dining 7.92m x 4.88m (26.00ft x 16.00ft) Part solid timber floor and part tiled. Solid maple units and plumbed for dishwasher. Solid fuel stove with back boiler. Double patio door to patio area
Utility Room 3.66m x 3.05m (12.00ft x 10.00ft) Tiled floor. Solid timber units. Plumbed for washing machine and dryer.
WC 1.83m x 1.10m (6.00ft x 3.60ft) Tiled
Sitting Room 4.27m x 3.96m (14.00ft x 13.00ft) Solid timber floor. Cast iron fireplace with gas fire. Fitted book shelves. Bay window with views of surrounding countryside.
Living Room 5.36m x 3.96m (17.60ft x 13.00ft) Solid timber floor. Cast iron fireplace. Bay window
Bathroom 3.05m x 2.13m (10.00ft x 7.00ft) Fully tiled floor to ceiling. 3 piece suite.
Bedroom 1 5.18m x 4.15m (17.00ft x 13.60ft) Fitted wardrobes. Timber floor. En-suite with mira electric shower.
Bedroom 2 5.06m x 3.96m (16.60ft x 13.00ft) Timber floor. Fitted wardrobes
Bedroom 3 4.05m x 3.35m (13.30ft x 11.00ft) Solid timber floor with free standing wardrobes.
Bedroom 4 3.96m x 3.66m (13.00ft x 12.00ft) Solid timber floor with freestanding wardrobes.





