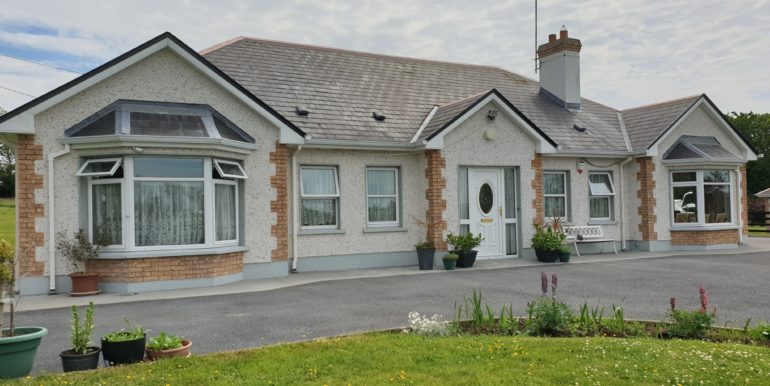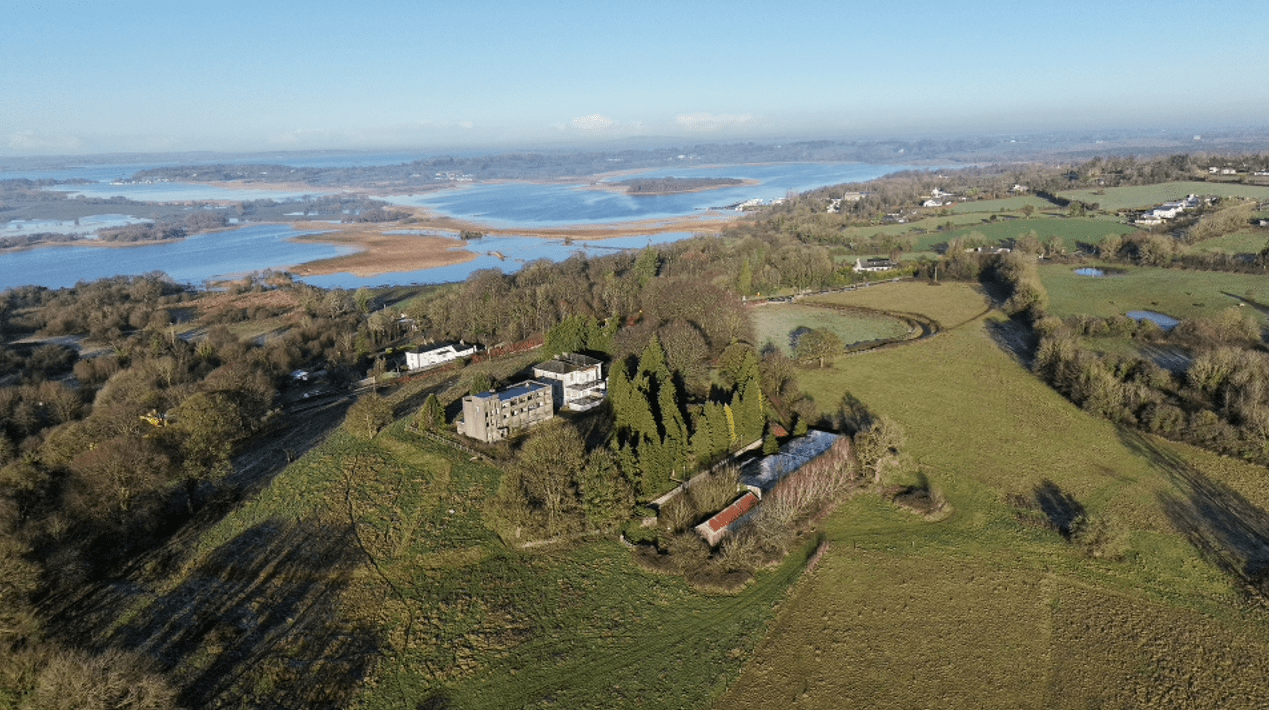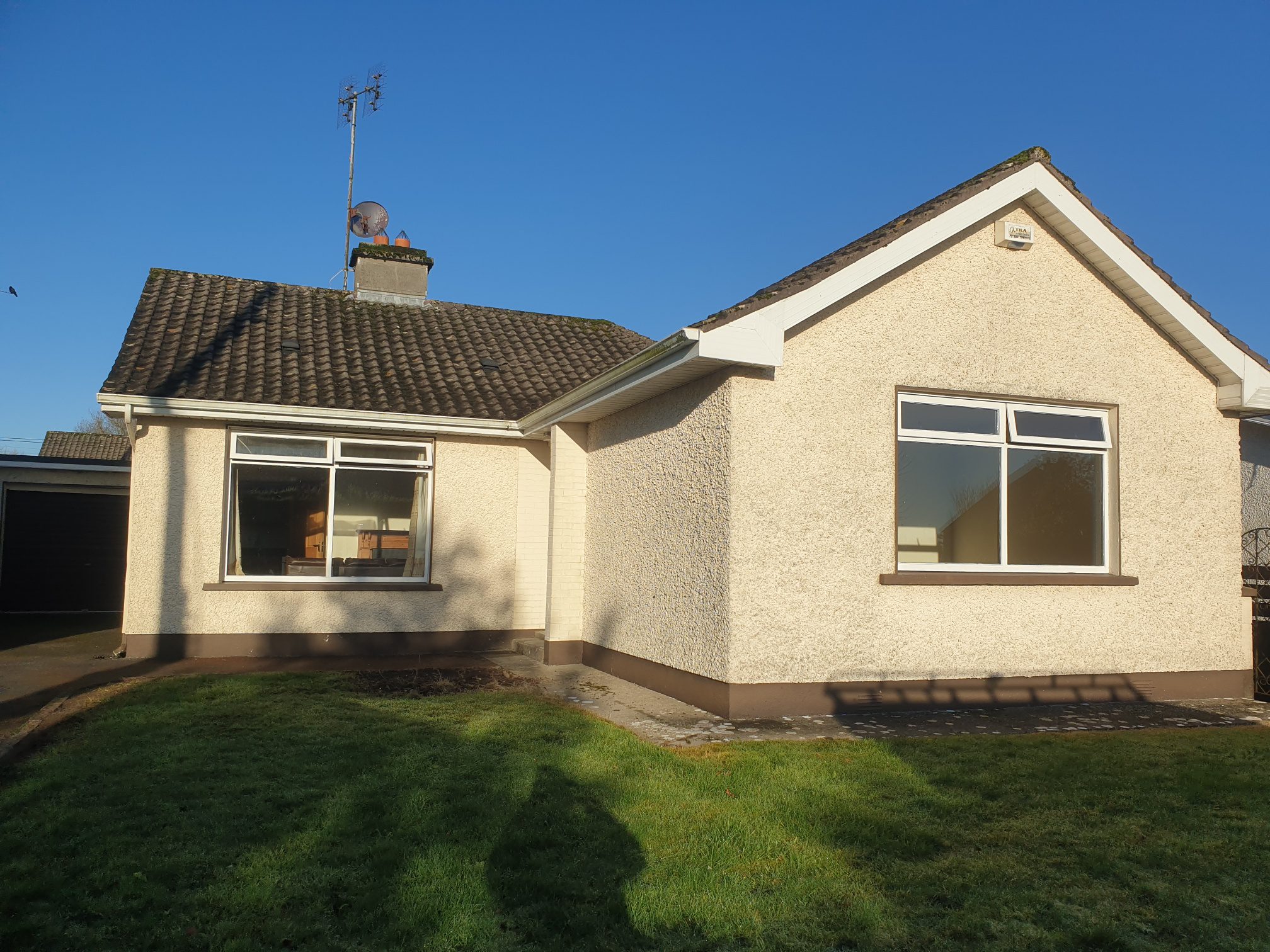Elegant 4 bedroomed residence offering circa 1700 sq. ft. on ground floor and a further 800 sq. ft. floored out accommodation on the first floor. C. 1.35 acre site with views over Lake Caggle. Attractive feature cut stone walling to front together with maintenance free exterior boasts part brick finish spacious accommodation includes 4 bedrooms, sitting room, kitchen, dining room, utility with WC and family bathroom. Outside, tarmacadam drive with impressive large mature garden area to front and rear.
Located 3 miles from the heritage town of Strokestown and 7 miles from Roscommon town centre, viewing is highly recommended by auctioneers.
ENTRANCE HALLWAY 21 x 5 Timber Flooring. Stirra stairs to first floor. Coving
KITCHEN/DINING ROOM 32 x 12 Timber flooring. Fully fitted kitchen with breakfast bar, plumbed for dishwasher. Patio door to side.
UTILITY 11 x 10 Laminated flooring with toilet and WHB off, plumbed foe washing machine and dryer.
SITTING ROOM 15 x 14 Carpet flooring featuring oak fireplace. Coving
BATHROOM 10 x 8 Fully tiled with a 4 piece bathroom suite.
BEDROOM 1 20 x 11 Tiled ensuite, large bay window, fully carpeted.
BEDROOM 2 13 x 13 Carpet flooring
BEDROOM 3 13 x 13 Carpet flooring
BEDROOM 4 13 x 11 Carpet flooring





