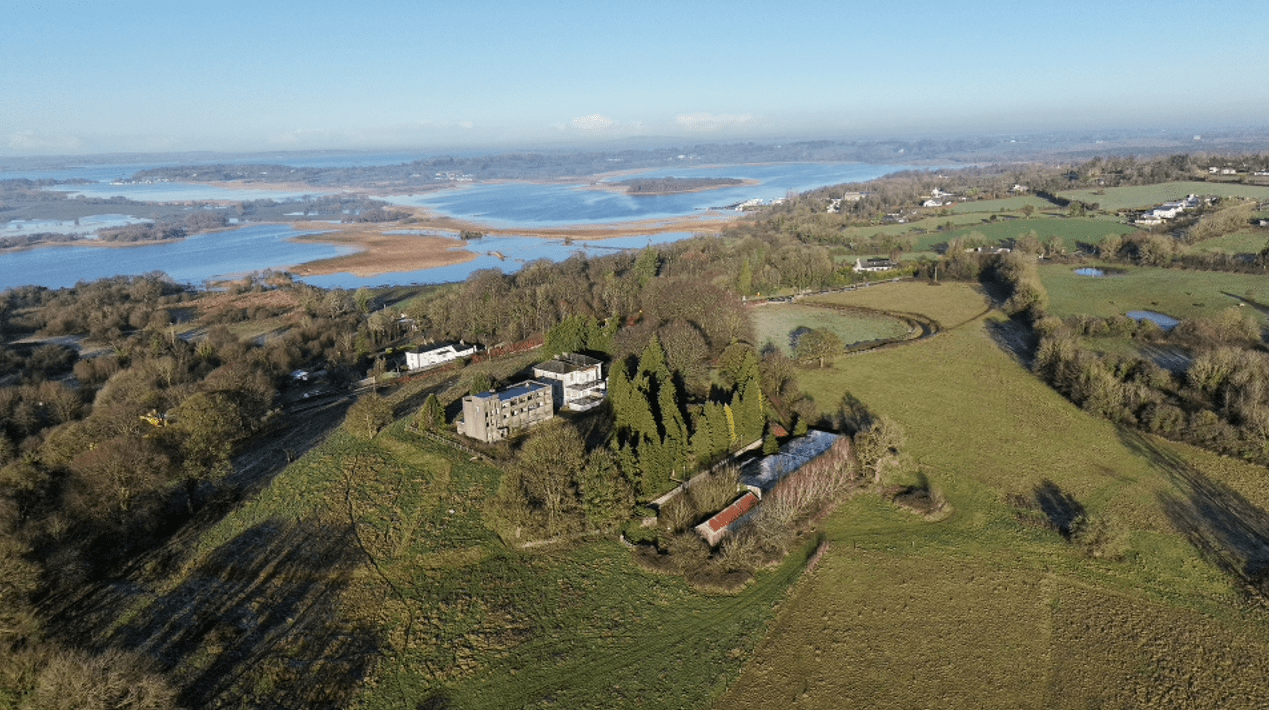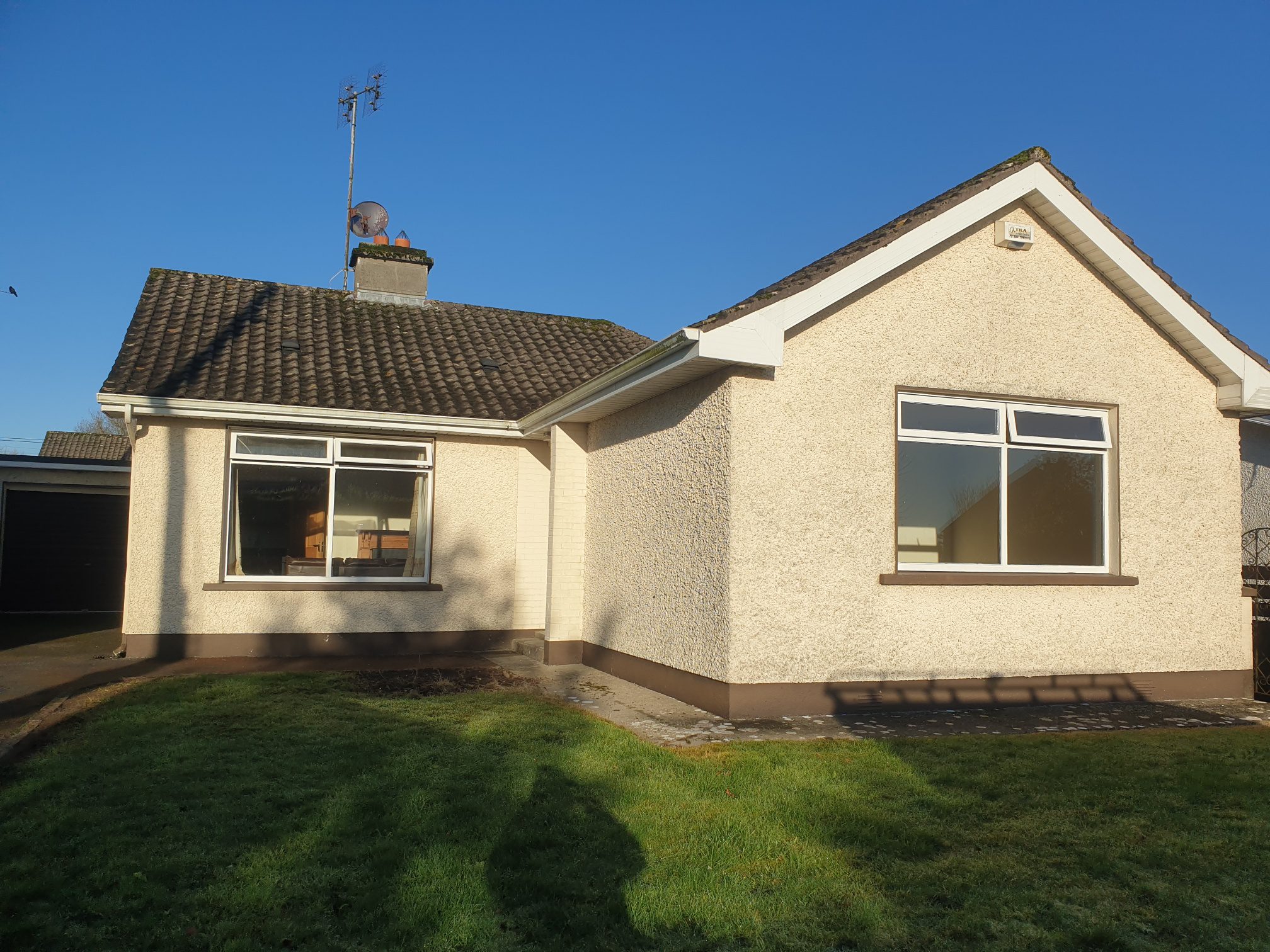Property Description
Unique opportunity to acquire a substantial residence on c. 2 acres of mature grounds in a most sought-after residential area of high value detached residences. The property is located 4 km from Loughrea town and 20 minutes to Galway city in a high amenity area set adjacent to Loughrea Athletics Club, GAA grounds and within easy access to Loughrea Golf Club and Rugby Club.
The residence comprises entrance hallway, open plan kitchen/dining room with utility and bathroom off, large sitting room is accessed via French doors. The first floor comprises 4 bedrooms (Master ensuite) and family bathroom. An added feature of this property is an attached therapy room with toilet and reception off. This would be suitable for a variety of uses including office or granny flat etc.
Outside mature grounds with 2 paddocks and stables with dog kennels.
Entrance Hallway 15 x 9
Solid maple flooring.
Kitchen 17 x 16
Tiled flooring, solid maple kitchen units with island, inset lights, built in dishwasher, fridge freezer, cooker & hob.
Dining Room 18 x 14
Timber flooring, solid fuel stove, open plan to kitchen.
Utility Room 15 x 10
Tiled flooring, W.C. & W.H.B. off with electric shower, door to rear garden.
Sitting Room 19 x 17
Solid maple flooring, marble surround fireplace, bay window, French doors to dining room.
Office / Study 21 x 15
Carpet flooring, office off, separate entrance, W.C. & W.H.B. off.
Bathroom 10 x 8
Fully tiled, 4-piece suite with electric shower and Jacuzzi bath.
Bedroom 1 19 x 18
Maple flooring, ensuite off.
Bedroom 2 12 x 11
Maple flooring.
Bedroom 3 13 x 10
Maple flooring.
Bedroom 4 10 x 9
Maple flooring.
Property Features
- Oil fired central heating and sun ray electric heating
- PVC glazed windows
- Fully serviced garage 45 x 13
- C. 2 acres with paddocks to side and rear
- Stables, dog kennels and fuel store
- Cut stone walling and electric entrance wrought iron gates
- Mature laurel hedging
- Sought after location
- Spacious accommodation
- Within walking distance of all local amenities and within easy access to motorway





