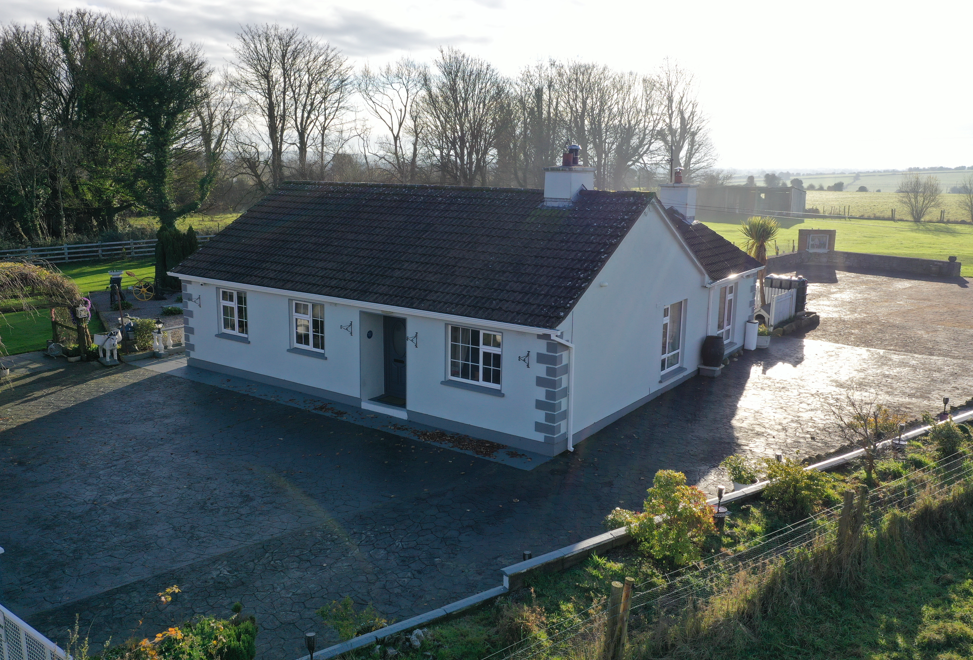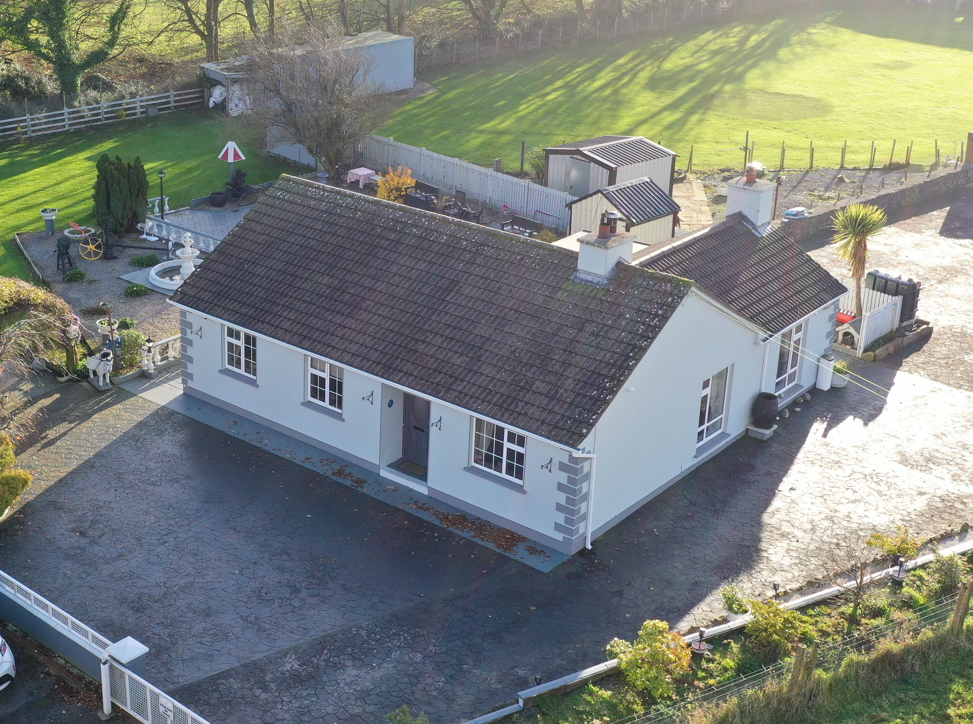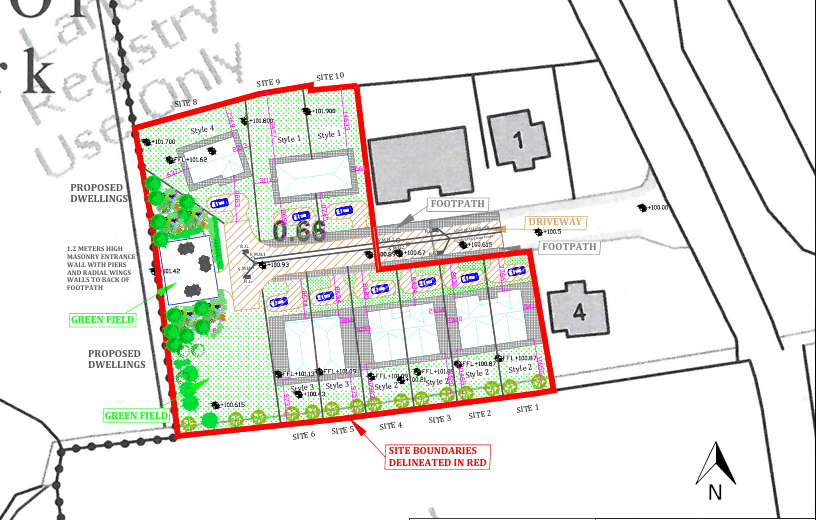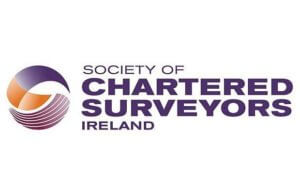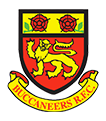Charming 4 bedroom bungalow on c. 1 acre of manicured grounds situated in a highly desirable residential area with commanding views over the surrounding countryside, just c. 1 mile from Roscommon Town centre. A quality residence finished to a high standard with exceptional gardens incorporating water fountain, large paved area and numerous out offices. This property comprises entrance hallway, sitting room, kitchen, dining room, sitting room, 4 large bedrooms and family bathroom.
There are many extras including CCTV cameras installed, fibre broadband, water softener etc.
Early viewing is recommended as a property of this calibre will not be available for long.
Entrance Hall 4.57m x 3.96m (15.00ft x 13.00ft) Timer flooring. Stira stairs to partly floored attic.
Kitchen 3.66m x 3.05m (12.00ft x 10.00ft) Tiled flooring. Fully fitted kitchen with integrated cooker and hob extractor. Door to large private area. Timber ceiling.
Sitting Room 4.27m (0.00ft x 14.01ft) Solid oak flooring. Solid fuel stanley stove with marble surround. Built in glass units. Coving.
Dining Room 4.27m x 3.96m (14.00ft x 13.00ft) Timber flooring. Oil stove with marble surround. Coving.
Bathroom 3.66m x 2.74m (12.00ft x 9.00ft) Tiled floor to ceiling. 3 piece suite with electric shower and built in vanity unit. Velux window.
Bedroom 1 4.27m x 3.96m (14.00ft x 13.00ft) Vinyl flooring and built in wardrobe.
Bedroom 2 4.57m x 3.66m (15.00ft x 12.00ft) Vinyl flooring. Coving.
Bedroom 3 4.27m x 3.35m (14.00ft x 11.00ft) Timber flooring.
Bedroom 4 3.66m x 3.35m (12.00ft x 11.00ft) Timber flooring.

