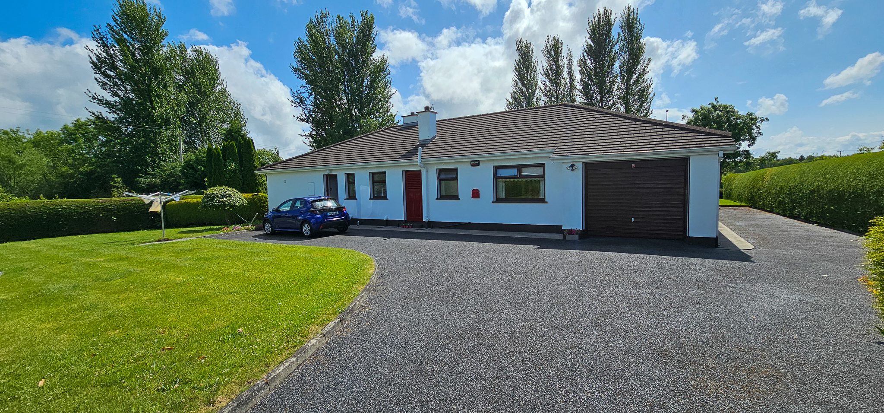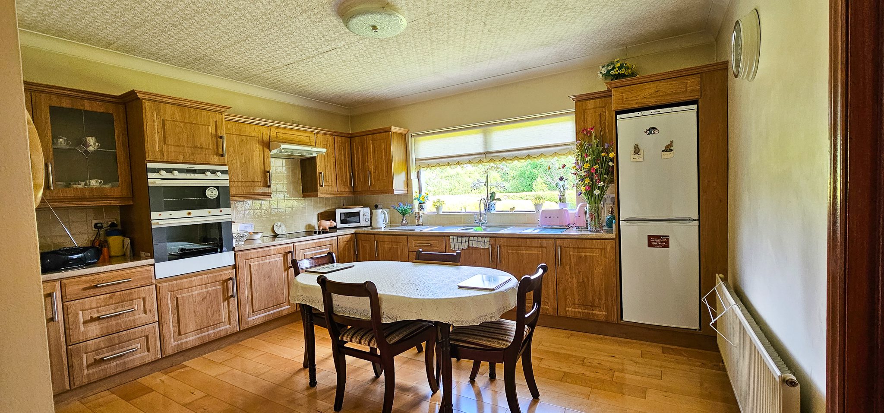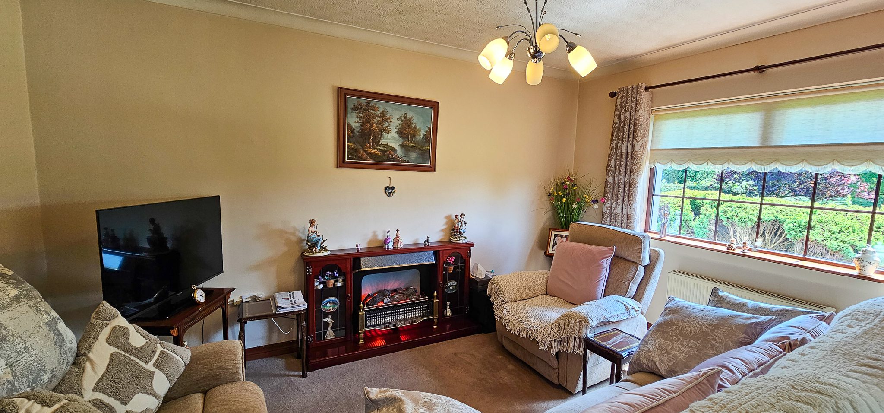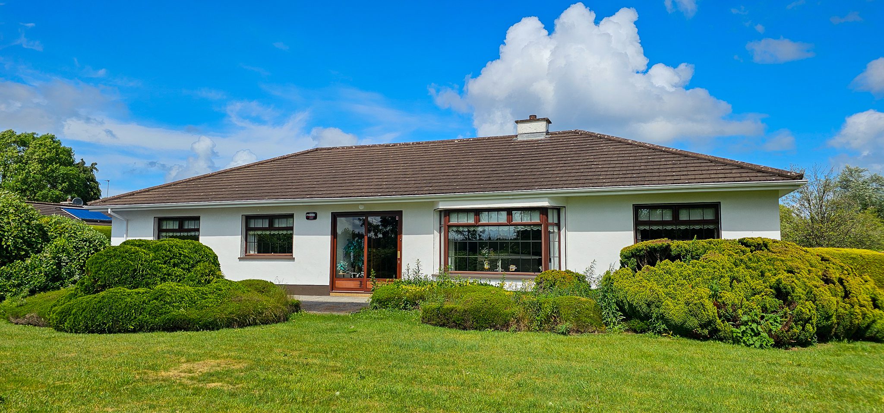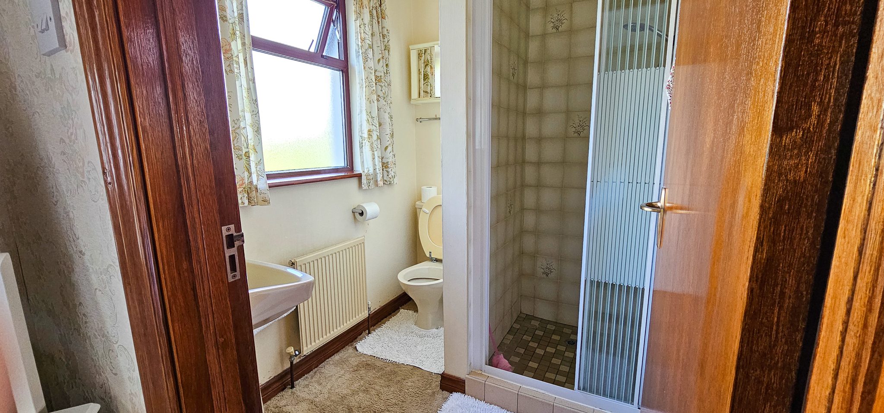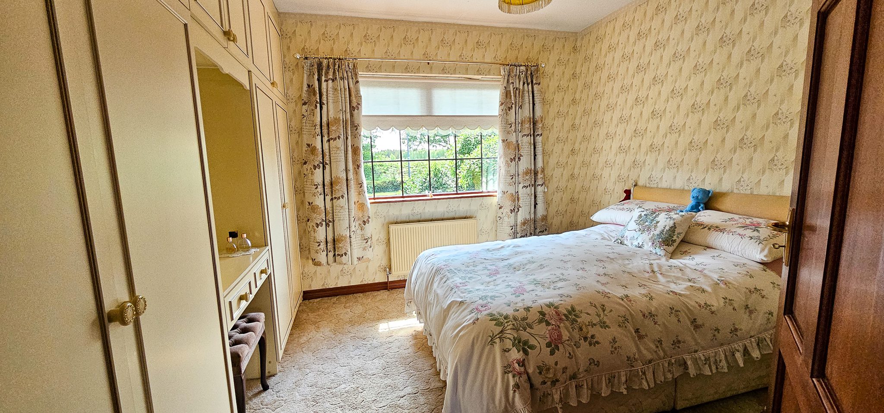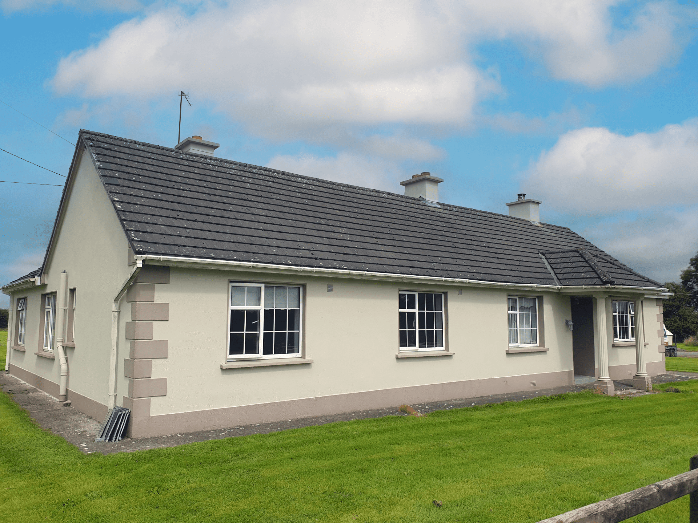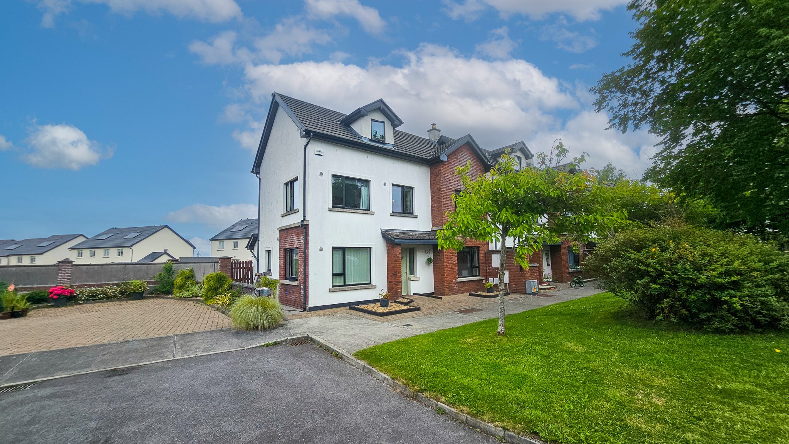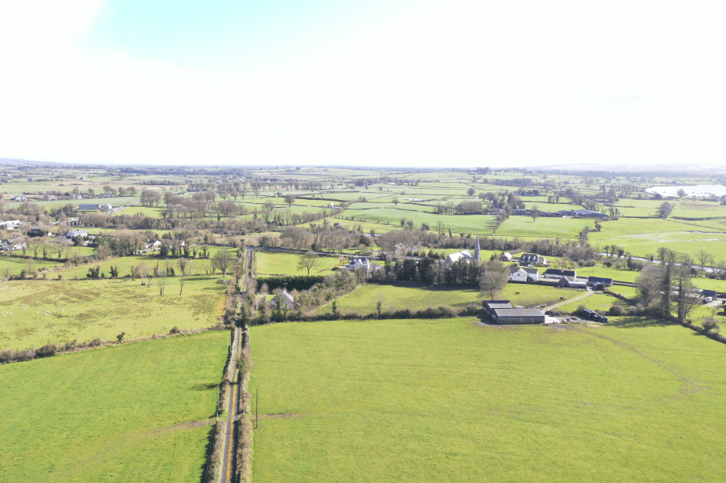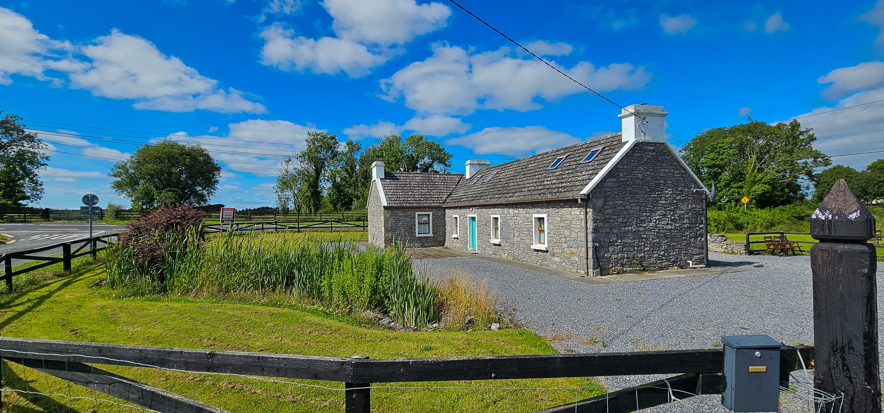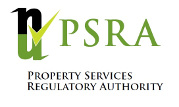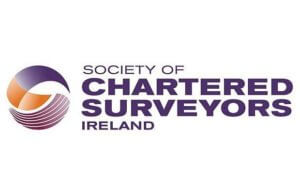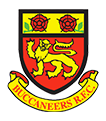Excellent opportunity to acquire this fabulous detached family home set on a 0.5-acre site,
With low-maintenance lawned and landscaped front and rear garden featuring ample open space, perfect for family gatherings and outdoor entertaining. Located in a prime residential/tranquil area; Barrymore is one of Athlone’s most sought after areas, close to Hodson Bay Hotel, Athlone Golf club, short distance to Athlone Town Centre with all amenities such as supermarkets, shopping centres, leisure facilities, hotels and restaurants. Rural setting yet only minutes away from Athlone, with Lough Ree on your doorstep.
Spacious, stylish and filled with character, this beautiful home comprises 3 bedrooms and 2 bathrooms along with an en-suite off bedroom 1, Oil-fired central heating, solid fuel fireplace with granite surround to the living room for those cosy evenings by the fire. Double-glazed PVC windows, boiler room with new boiler and a large garage - ideal for conversion
Viewing is highly recommended
Accommodation
Entrance Porch - 2.19m x 0.94m (7.20ft x 3.10ft) Sliding patio door
Tiled floor- Entrance Hall 4.75m x 2.62m (15.60ft x 8.60ft) carpet flooring
Kitchen - 4.33m x 3.90m (14.20ft x 12.80ft) Laminated flooring
Maple kitchen units
Utility Room - 2.44m x 1.07m (8.00ft x 3.50ft) Carpet flooring
Plumbed for washing machine & dryer
Sitting Room - 4.57m x 3.54m (15.00ft x 11.60ft) Carpet flooring
Electric fireplace
Living Room - 5.12m x 4.75m (16.80ft x 15.60ft) Open solid fuel fireplace with granite surround
Bay window
Decorative coving ceiling centrepiece
Bathroom - 1 1.10m x 2.13m (3.60ft x 7.00ft) Carpet flooring
2-piece bathroom suite
Radiator
Bathroom - 2 3.35m x 2.19m (11.00ft x 7.20ft) Laminated timber flooring
Fully tiled
3-piece bathroom suite to include bath
Radiator
Bedroom - 1 4.39m x 5.58m (14.40ft x 18.30ft) With ensuite to include 3-piece suite, shower and carpet flooring
Fitted wardrobes
Carpet flooring
Radiator
Bedroom - 2 3.35m x 3.35m (11.00ft x 11.00ft) Fully fitted wardrobe with vanity unit
Carpet flooring
Radiator
Bedroom - 3 3.44m x 4.05m (11.30ft x 13.30ft) Fully fitted wardrobe with vanity unit
Carpet flooring
Radiator
Hot-press- 1.83m x 3.23m (6.00ft x 10.60ft) Hot-press/cloakroom
Garage 6.40m x 3.23m (21.00ft x 10.60ft) Large garage with roll-up door
Ideal for conversion
Boiler House 1.77m x 0.91m (5.80ft x 3.00ft) Boiler room with new boiler
En-suite 3-piece suite to include shower
Carpet flooring

