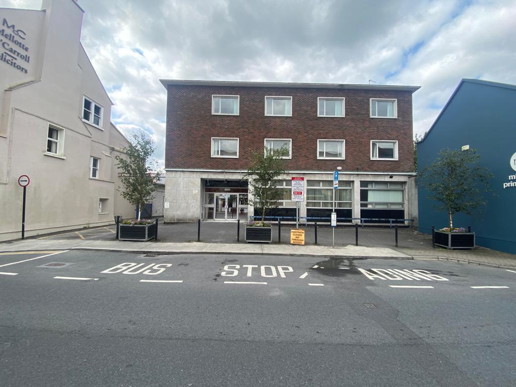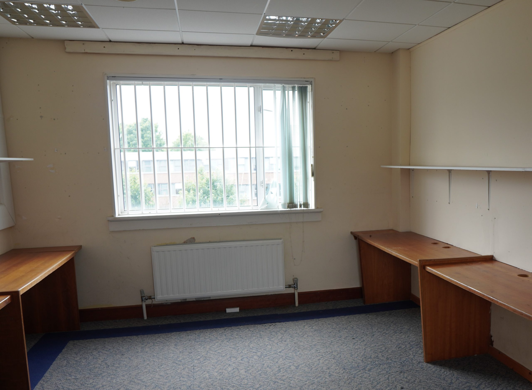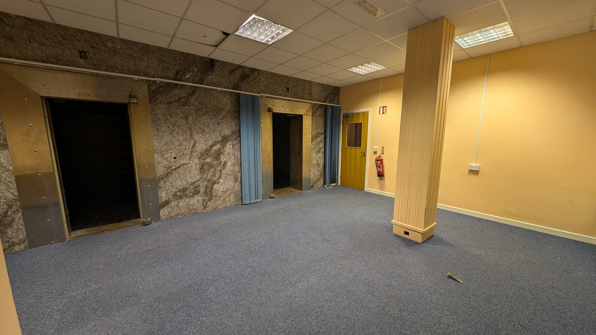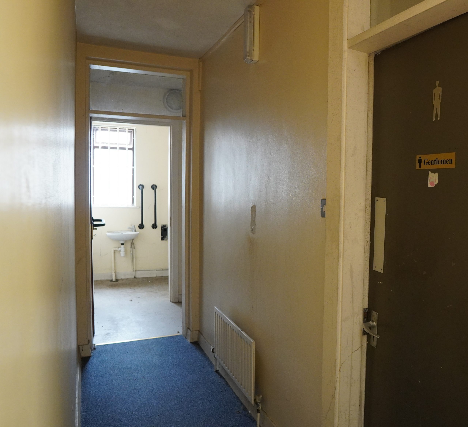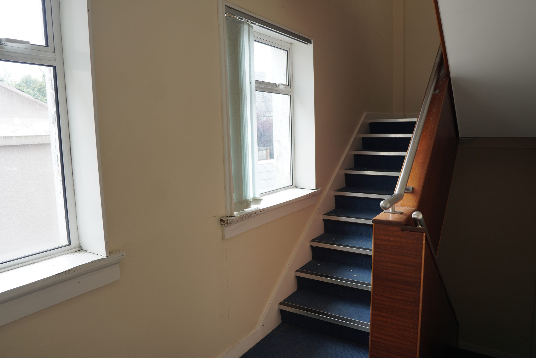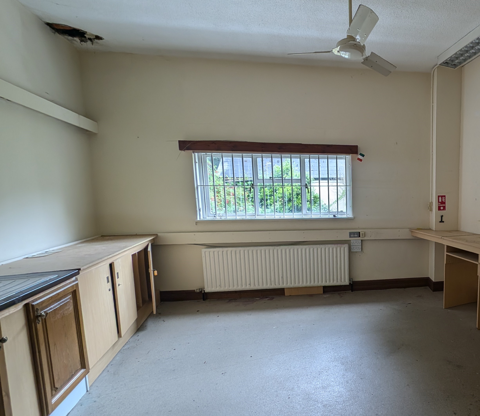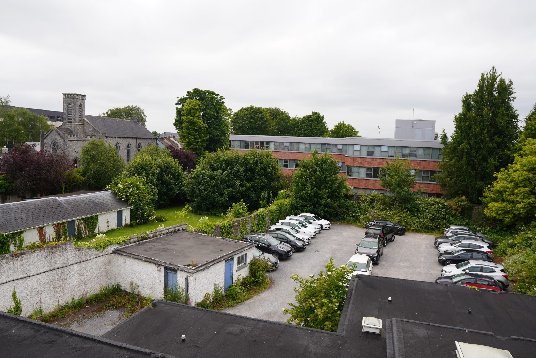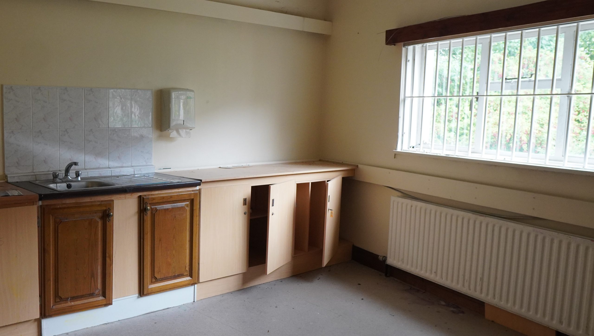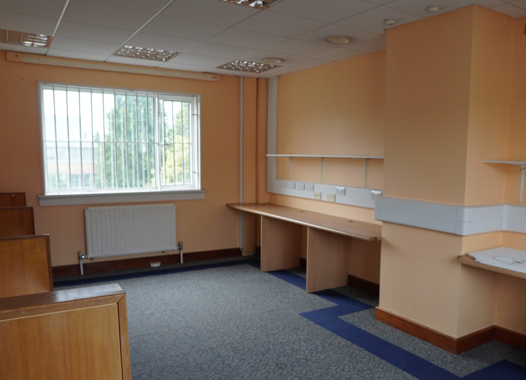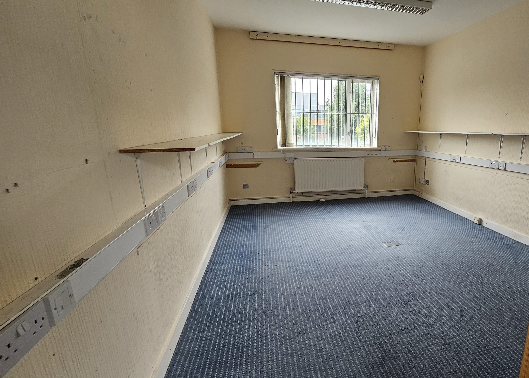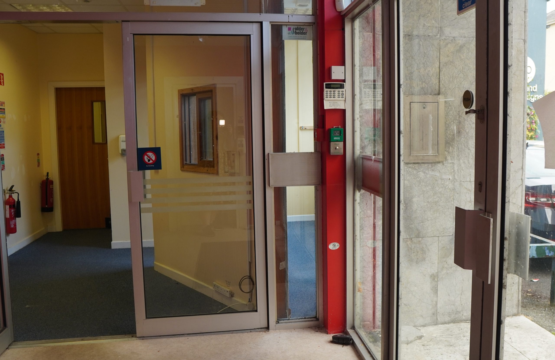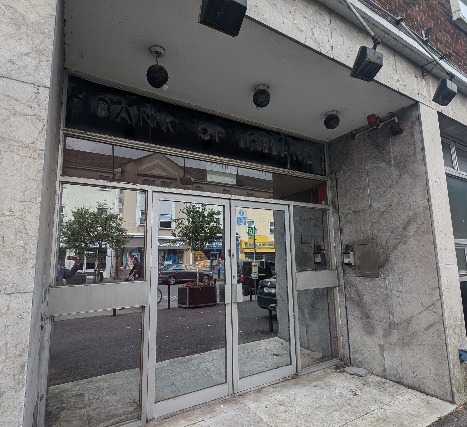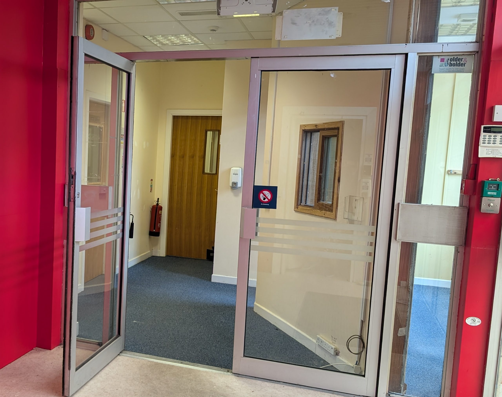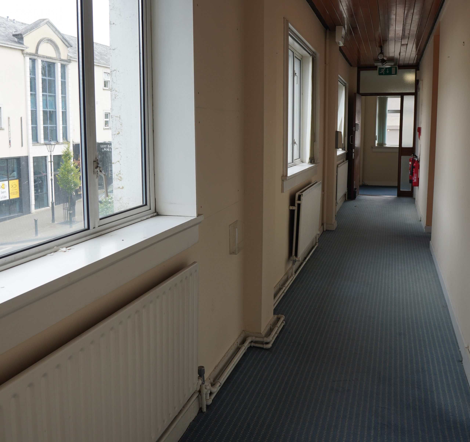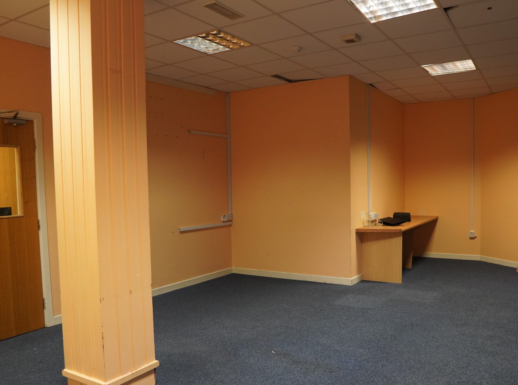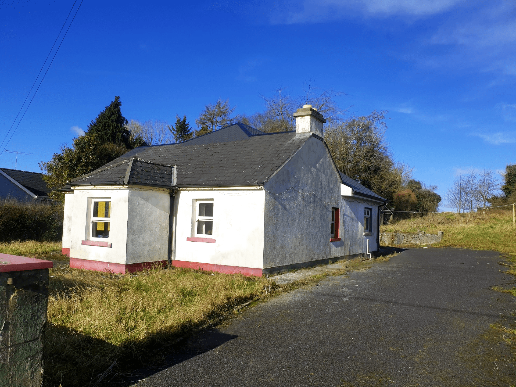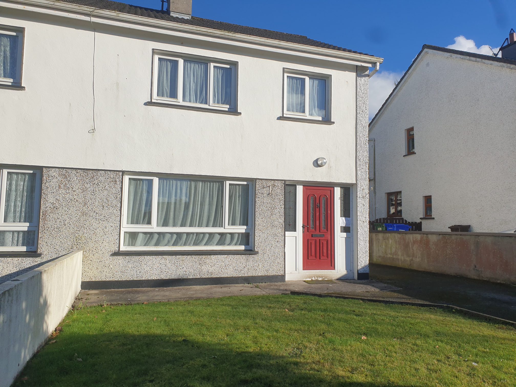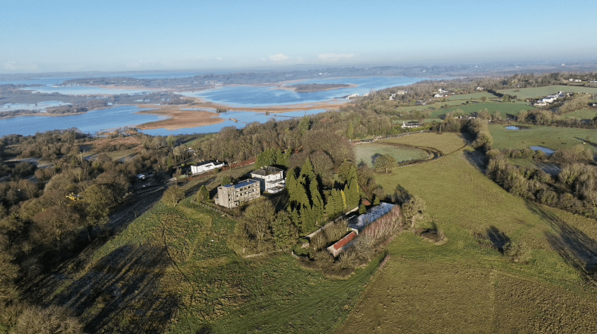Price on Application
Oates Auctioneers presents this Detached Freehold Prime Commercial property for sale.
A former bank regional office headquarters, set on 0.37 acres in the heart of Athlone, featuring 21 offices across three levels with an extensive car parking area to the rear offering ample parking. This versatile premises is perfect for offices or potential residential conversion (subject to planning permission). Its excellent location beside the River Shannon, local boat club, Athlone Court House, Revenue Commissioners Offices and adjacent to the newly refurbished Garda station, along with its proximity to restaurants, cafes, bars, and hotels, enhances its appeal for various business ventures.
Accommodation
Ground floor entrance porch & hall 3.66m x 2.96m (12.00ft x 9.70ft) Mirrored doors leading through to entrance porch with linoleum flooring & carpet with alarm, fire extinguisher and glass doors
Office 1 3.05m x 2.44m (10.00ft x 8.00ft) Reception area
Office 2 3.66m x 3.35m (12.00ft x 11.00ft) With shelving
Office 3 5.49m x 3.05m (18.00ft x 10.00ft) With large shelving unit
Office 4 BTEI office 3.05m x 1.83m (10.00ft x 6.00ft) With desks and shelving
Office 5 4.57m x 3.05m (15.00ft x 10.00ft) With desks and shelving
Office 6 3.66m x 3.05m (12.00ft x 10.00ft) With desks and shelving
Office 7 4.57m x 2.74m (15.00ft x 9.00ft)
Office 8 3.66m x 2.44m (12.00ft x 8.00ft) With shelving
Office 9 4.57m x 3.05m (15.00ft x 10.00ft) With shelving
office 10 5.79m x 3.66m (19.00ft x 12.00ft) With panelled wall
Office 11 5.49m x 1.83m (18.00ft x 6.00ft) Small office with shelf
Office 12 5.49m x 3.66m (18.00ft x 12.00ft) With shelving, Includes a kitchenette
Gents toilets 3.05m x 2.44m (10.00ft x 8.00ft)
Ladies toilets 2.74m x 1.52m (9.00ft x 5.00ft)
Disabled toilets 2.13m x 1.52m (7.00ft x 5.00ft)
First floor toilet 4.57m x 1.22m (15.00ft x 4.00ft)
First floor, office 13 4.57m x 2.13m (15.00ft x 7.00ft) With blue carpet
First floor - office 15 4.88m x 2.96m (16.00ft x 9.70ft) With white shelving
First floor - office 16 4.88m x 3.66m (16.00ft x 12.00ft) With wooden shelving
First floor - office 17 6.40m x 3.96m (21.00ft x 13.00ft) With shelving
Second floor - Toilet 3.66m x 0.91m (12.00ft x 3.00ft)
Second floor - office 18 4.88m x 2.44m (16.00ft x 8.00ft) Small office with blue carpet flooring and kitchenette
Second floor - office 19 4.85m x 3.66m (15.90ft x 12.00ft) With blue carpet flooring
Second floor - office 20 4.88m x 3.66m (16.00ft x 12.00ft)
Second floor - office 21 6.40m x 3.84m (21.00ft x 12.60ft)
FEATURES
- Prime commercial property
- 21 separate offices over 3 levels
- Extensive car parking area to the rear with ample parking
- Ideal for office use or potential residential conversion (subject to planning permission)
- Fabulous location beside the River Shannon
- Close to restaurants, cafes, bars and hotels

