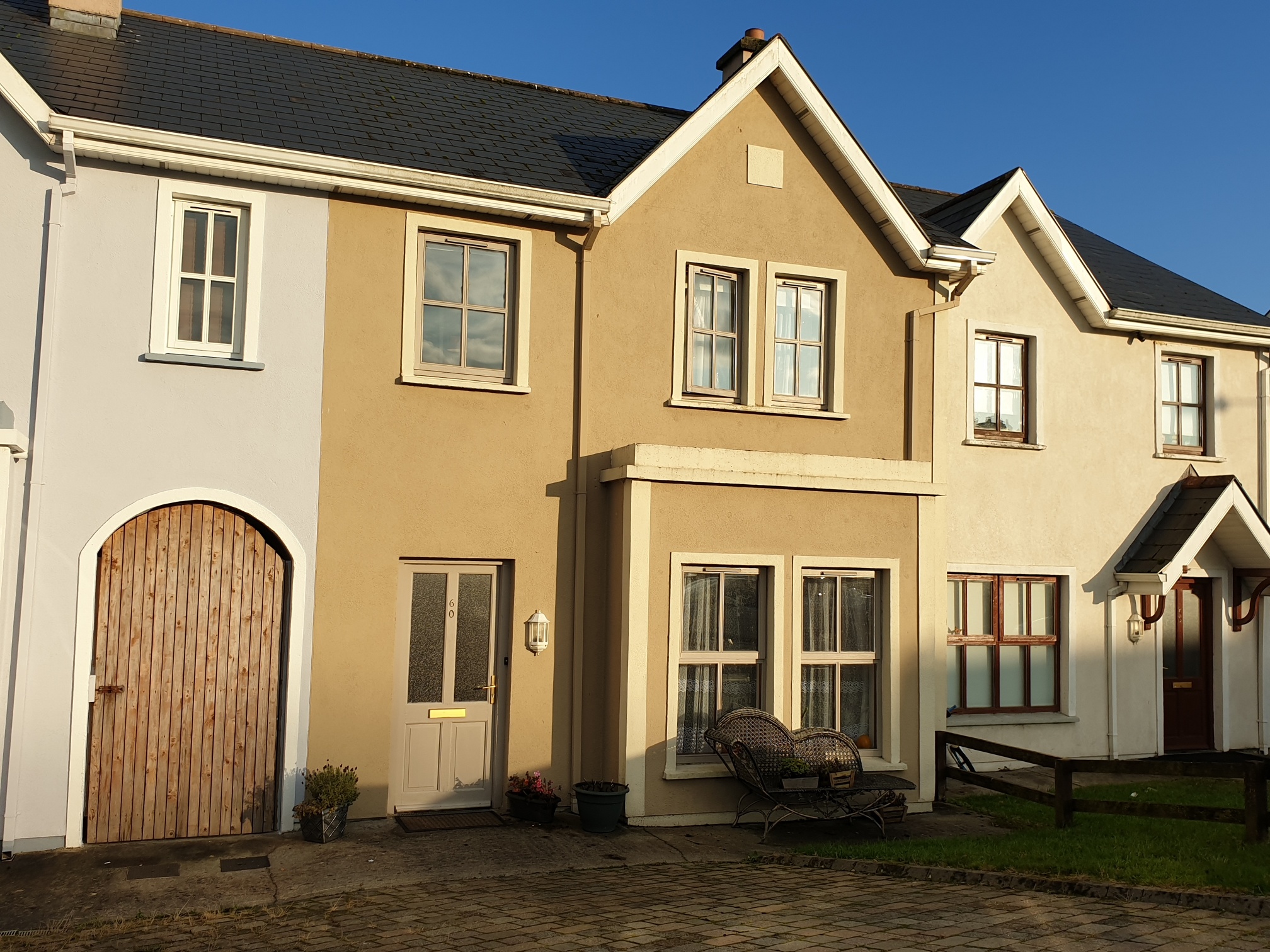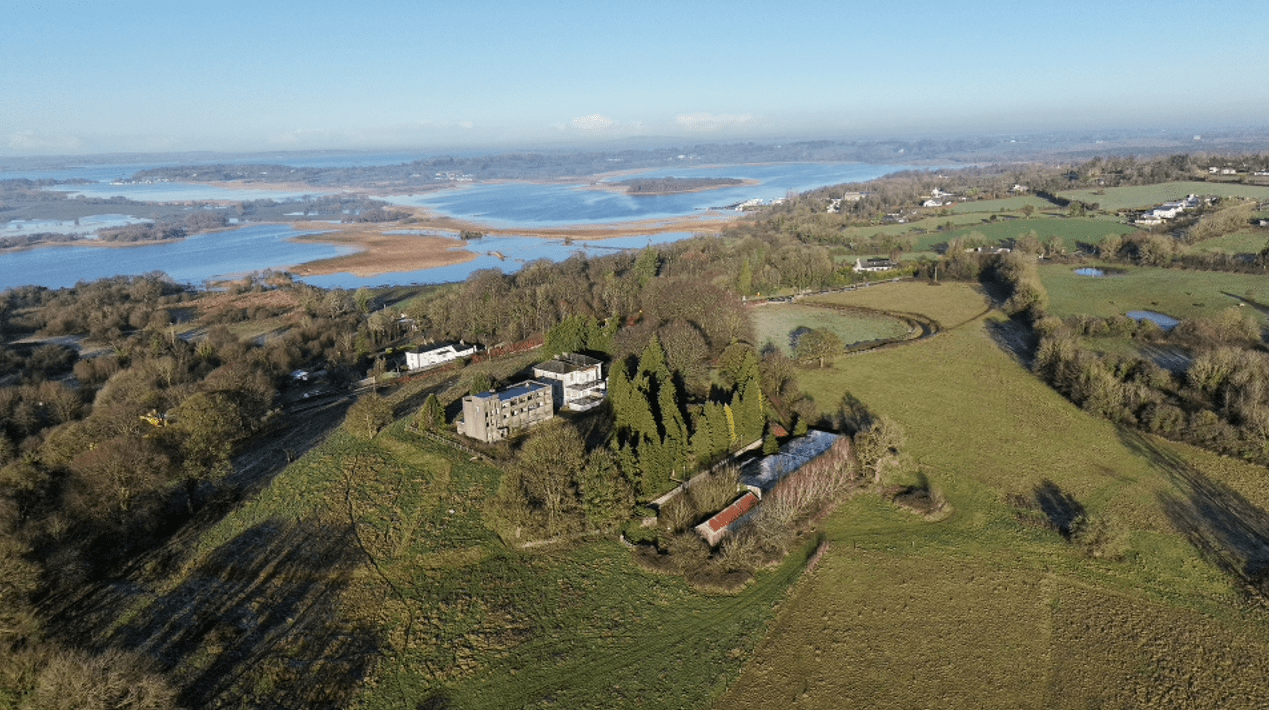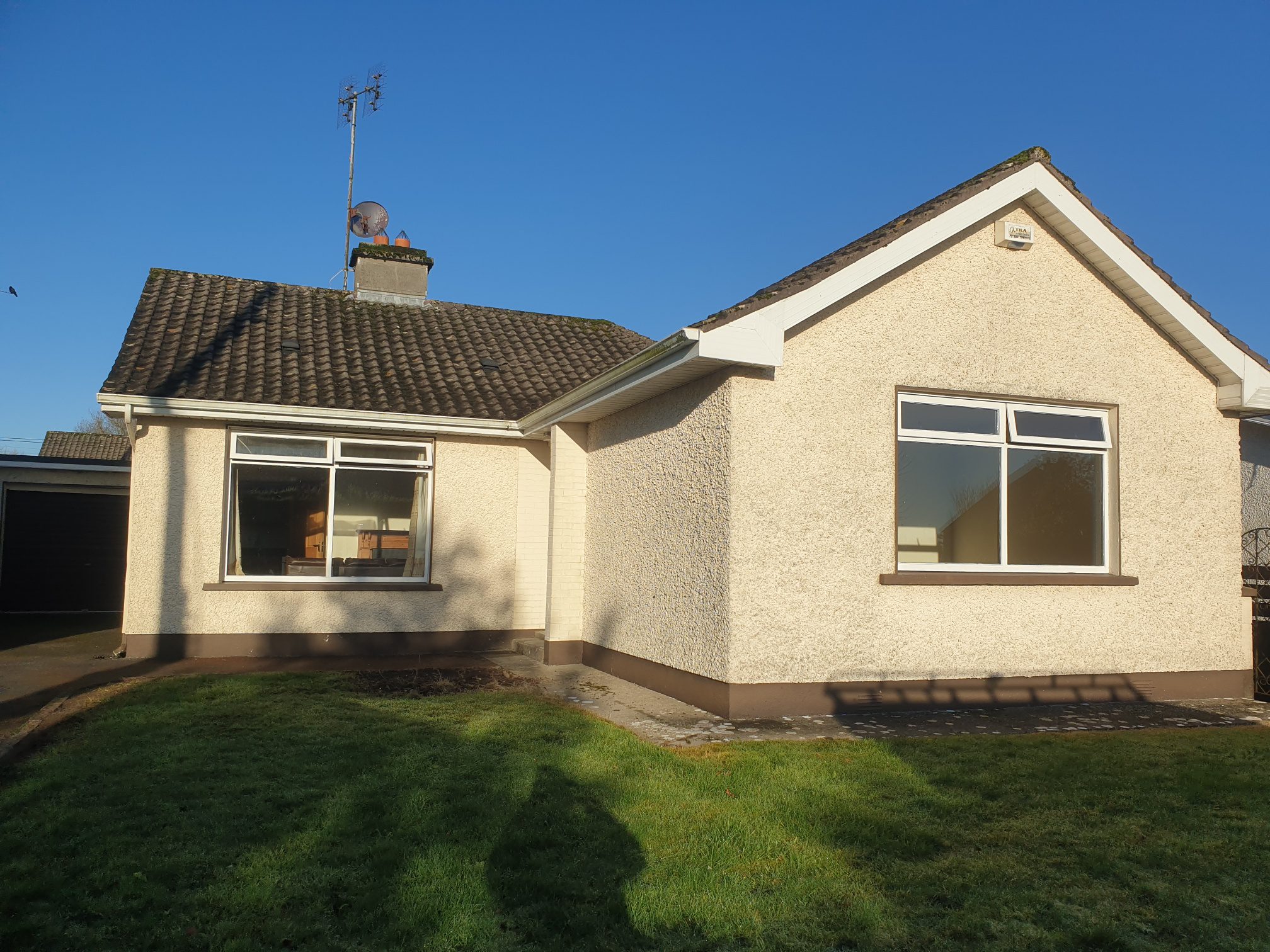Quality 3 bedroom property finished to a high standard by the present owners with no expense spared. Spacious accommodation includes entrance hallway with toilet and whb off, sitting room, open plan kitchen/dining room. First floor – 3 bedrooms and family bathroom.
A unique feature of this property is a roofed patio area to the rear together with side entrance.
Entrance Hall 15 ft X 6 ft Tiled floor. Toilet and whb off
Kitchen/Dining room 18 ft X 10 ft Tiled floor. Fully fitted units. Plumbed for washing machine and dryer.
Sitting Room 18 ft X 12 ft Timber Flooring. Solid fuel stove with timber surround. Coving
Bathroom 7 ft X 6 ft Tiled floor to ceiling. 4 piece suite with electric shower.
Bedroom 1 12 ft X 12 ft Carpet flooring
Bedroom 2 12 ft X 10 ft Timber flooring
Bedroom 3 12 ft X 8 ft Timber flooring





