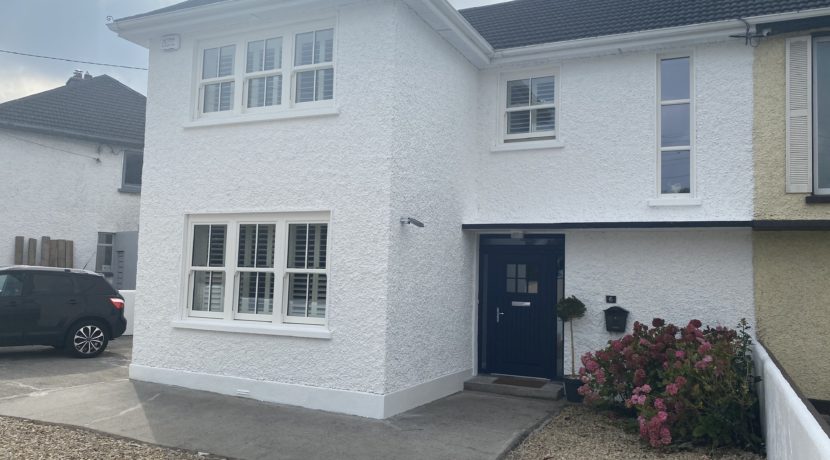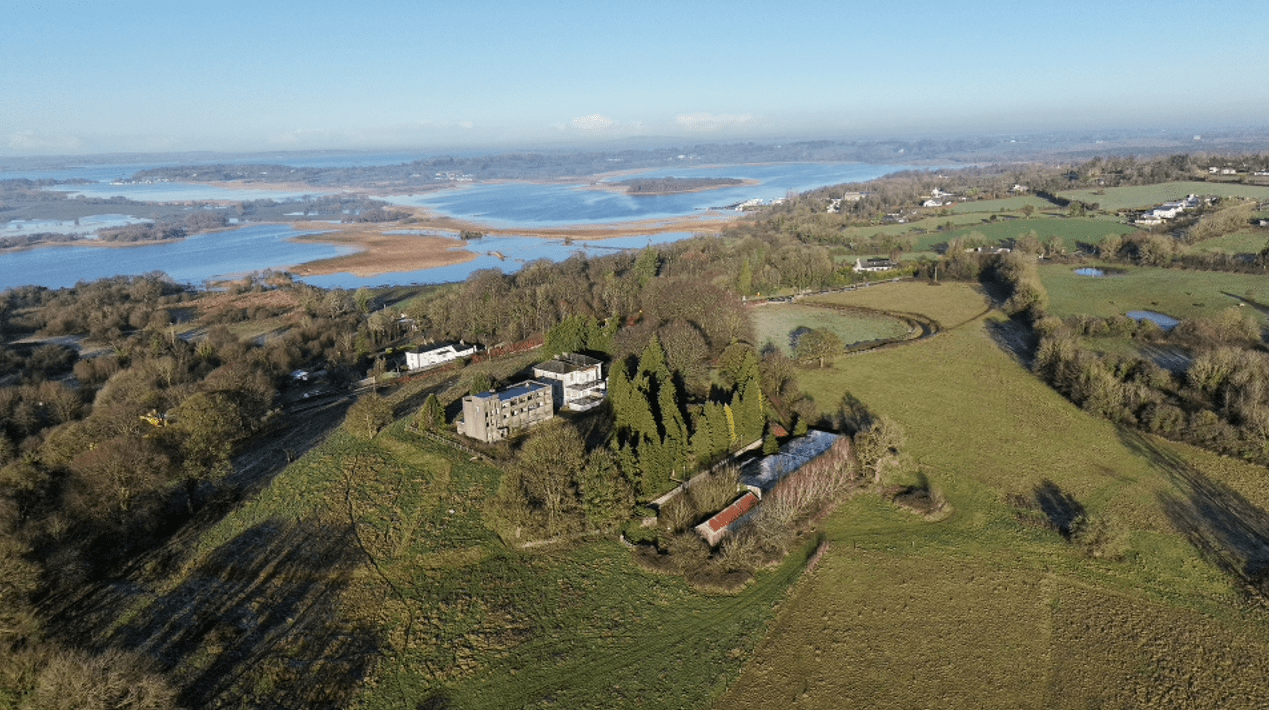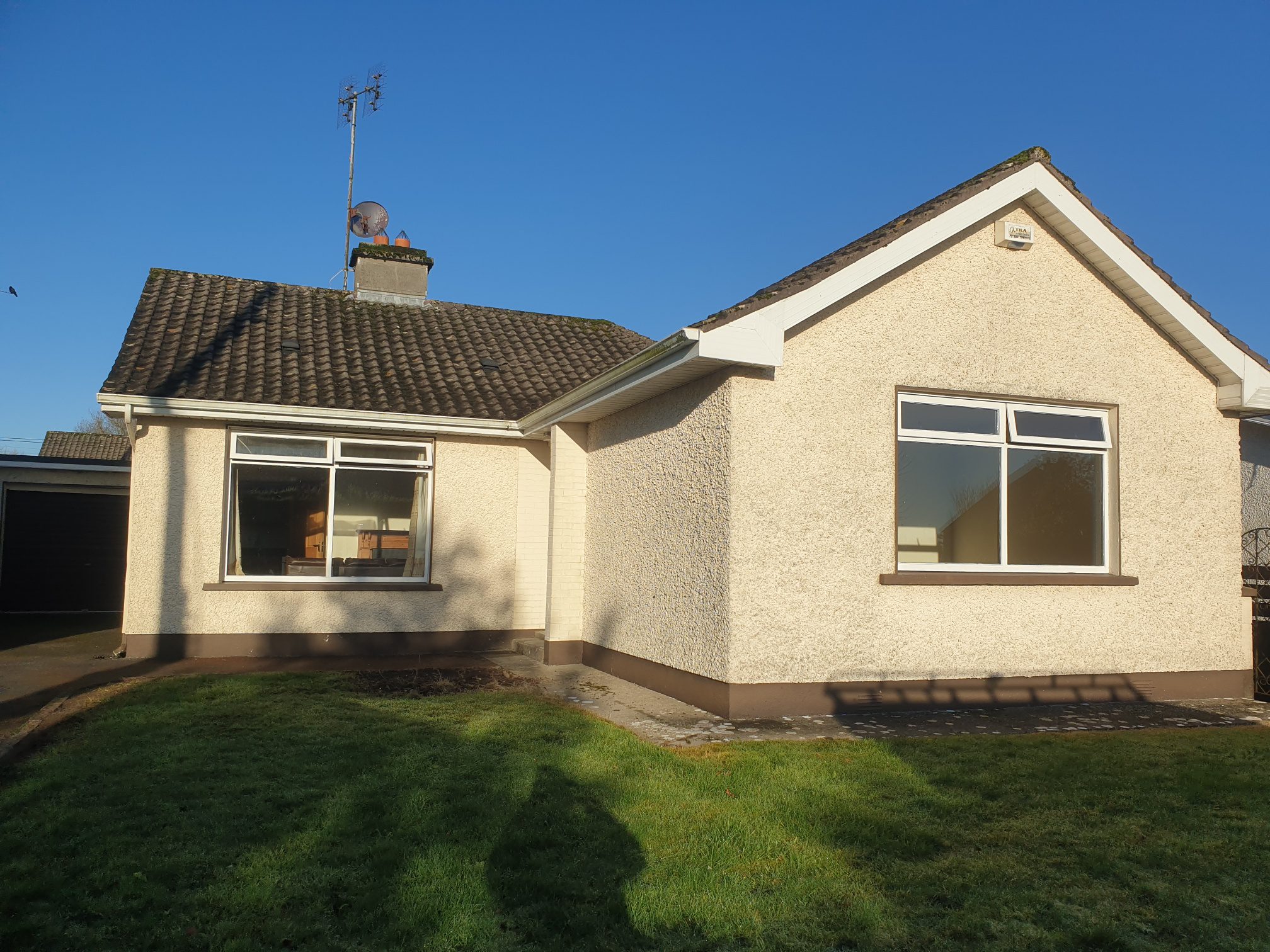Oates Auctioneers are delighted to present 6 Sli An Aifrinn to the market. This stunning semi detached is presented for sale in immaculate condition throughout. This property has been completely renovated in the last three years resulting in a high BER rating of B3.
The newly fitted large bright kitchen with dining area looks onto a beautiful mature garden. The house is not overlooked to the front or back. Sli An Aifrinn is a most sought-after area due to its close proximity to the town centre and all local amenities. The property has so many special features, the Sole Selling Agent strongly recommends viewing by appointment only.
BER Rating: B3
Entrance Hall – 10ft x 7ft 2
Laminate wide planked timber flooring, double glazed doors to kitchen, single glazed door to sitting room, recessed spotlights.
Kitchen / Dining Area – 26ft x 23ft
Laminate wide planked timber flooring, fully fitted units, eye level double oven, integrated extractor fan, electric hob, plumbed for washing machine, large Island unit (2.7m x 1.2m), white Quartz counter tops, floor to ceiling glazing with floor to ceiling sliding door to outside patio area, 2 glass chandeliers, recessed spotlighting, open plan entrance to Living Room..
Sitting Room – 14ft x 12ft
Laminate wide planked timber flooring, insert stove, fitted bookshelves, plantation shutters, pendant lighting, double glazed doors to living room.
Living Room – 12ft 3 x 11ft 6
Laminate wide planked timber flooring, insert solid fuel stove, fitted bookshelves, pendant lighting, French doors to rear patio area.
Bathroom – 9ft x 5 ft 5
Tiled flooring, underfloor electric heating, partially tiled walls, 3-piece suite, rainfall shower, door to hot water tank, plantation shutters.
Bedroom 1 – 13ft x 12ft 6
Carpet flooring, plantation shutters, pendant lighting.
Bedroom 2 – 13ft x 12ft 6
Carpet flooring, fitted wardrobe, plantation shutters, pendant lighting.
Bedroom 3 – 12ft 3 x 8ft 7
Carpet flooring, plantation shutters, pendant lighting.
Property Features
- Oil fired central heating
- Triple glazed windows to front of property and double glazed to back
- High BER B3 rating
- Beautiful plantation shutters throughout
- Recently painted throughout
- Private secure back garden
- Maintenance free front garden
- Garden not overlooked
- 16ft x 8ft fully serviced garage with rollover door and 11ft x 8ft fuel shed
- Ideal family home





