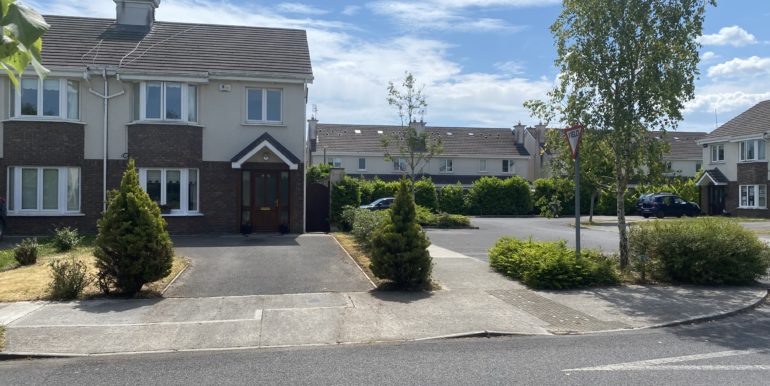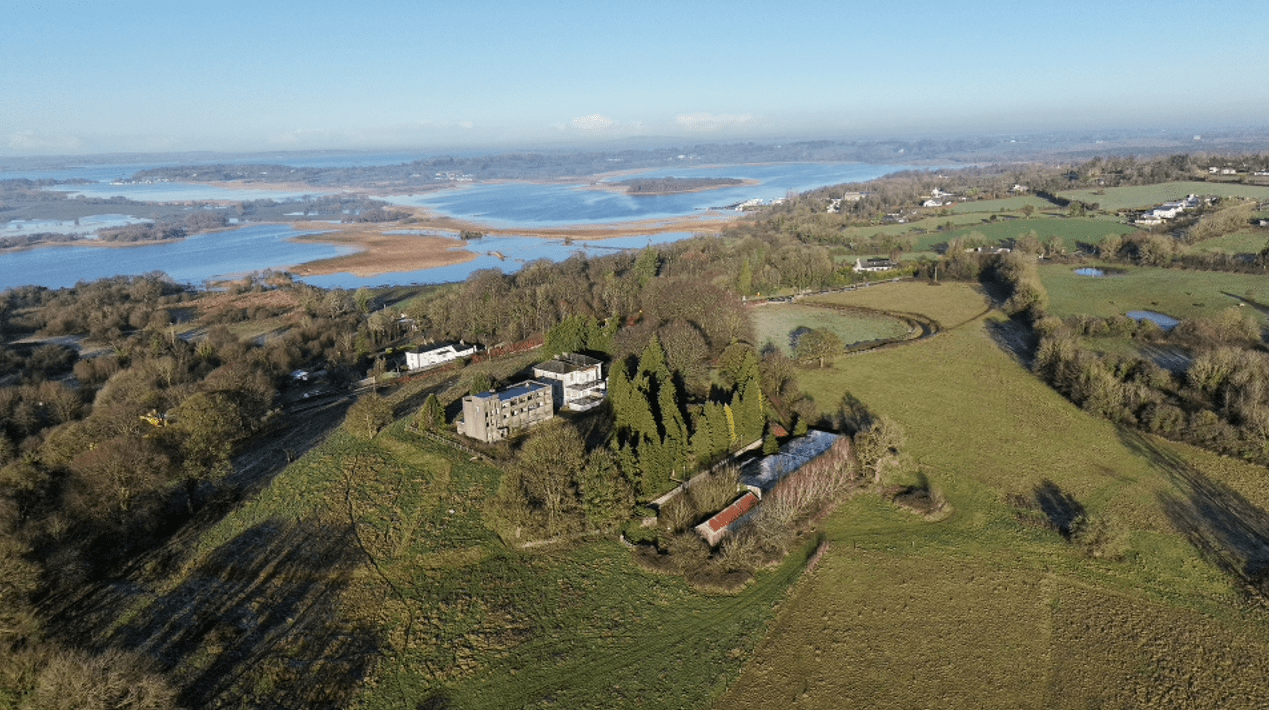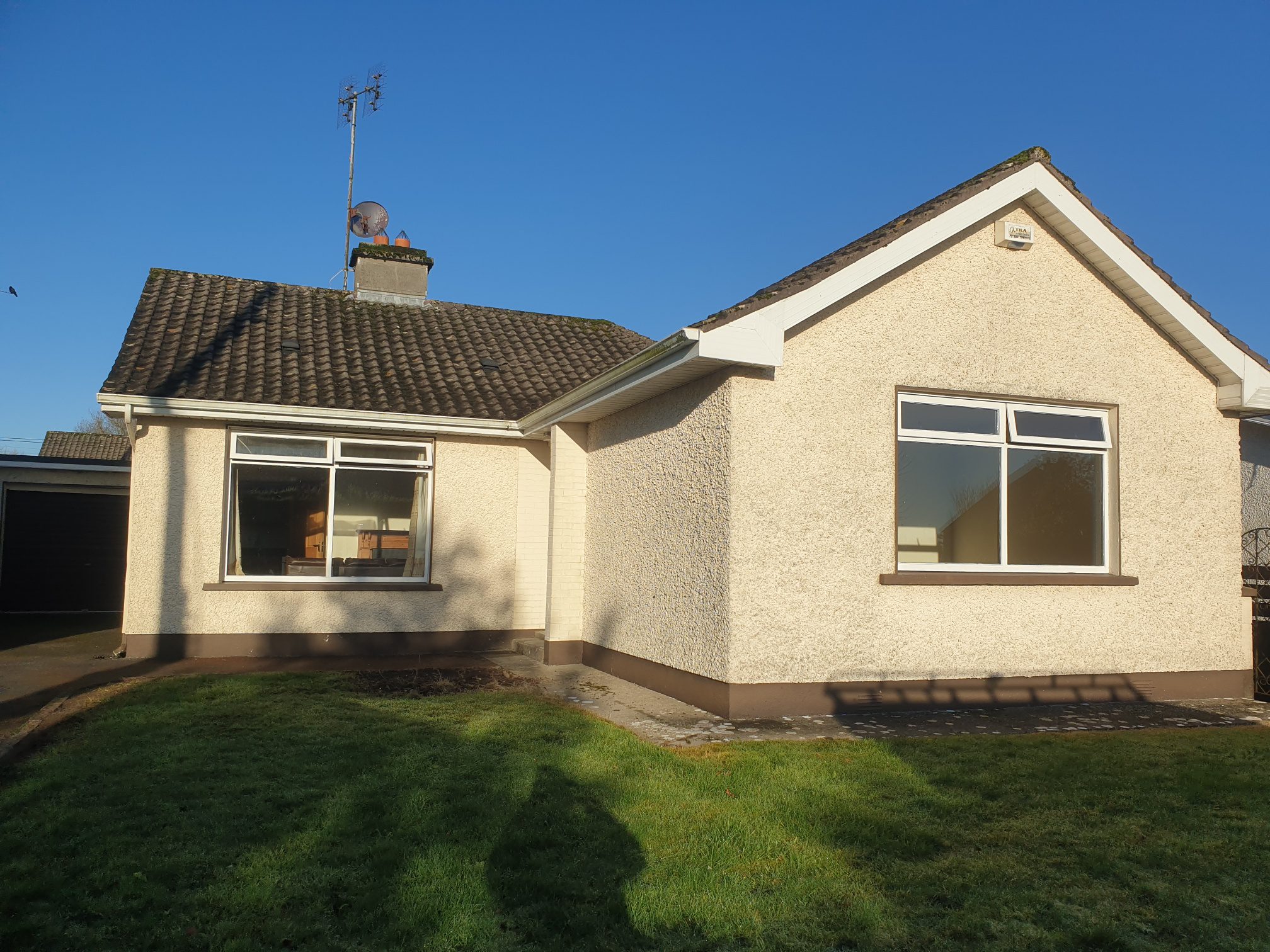Oates Auctioneers are pleased to offer 6 Droim Liath to the market, this three bedroom semi detached is an end house located in the popular John Flanagan development . Convenient for Tullamore Hospital , Town centre, bypass and all local amenities. Presented in walk in condition, this property offers excellent value as an investment or family home . Three large bedrooms with the main en-suite, extensive fitted wardrobes, fully fitted large kitchen/dining area. Enclosed back garden with decking, garden shed and side gate access. Been the end house in the quiet cul de sac it has the added advantage of extra parking .
Viewing strongly advised by appointment only.
Entrance Hall - 1.86 x 5.94m
Sitting Room - 5.66 x 3.60m
Kitchen - 2.86 x 2.65m
Utility - 1.65 x 1.54m
Landing - 3.6 x 2.07m
Bedroom 1 - 3.2 x 4.17m
Ensuite - 1.75 x 2.42m
Bedroom 2 - 3.62 x 3.36m
Bedroom 3 - 3.0 x 2.27m
Bathroom - 2.25 x 2.05m





