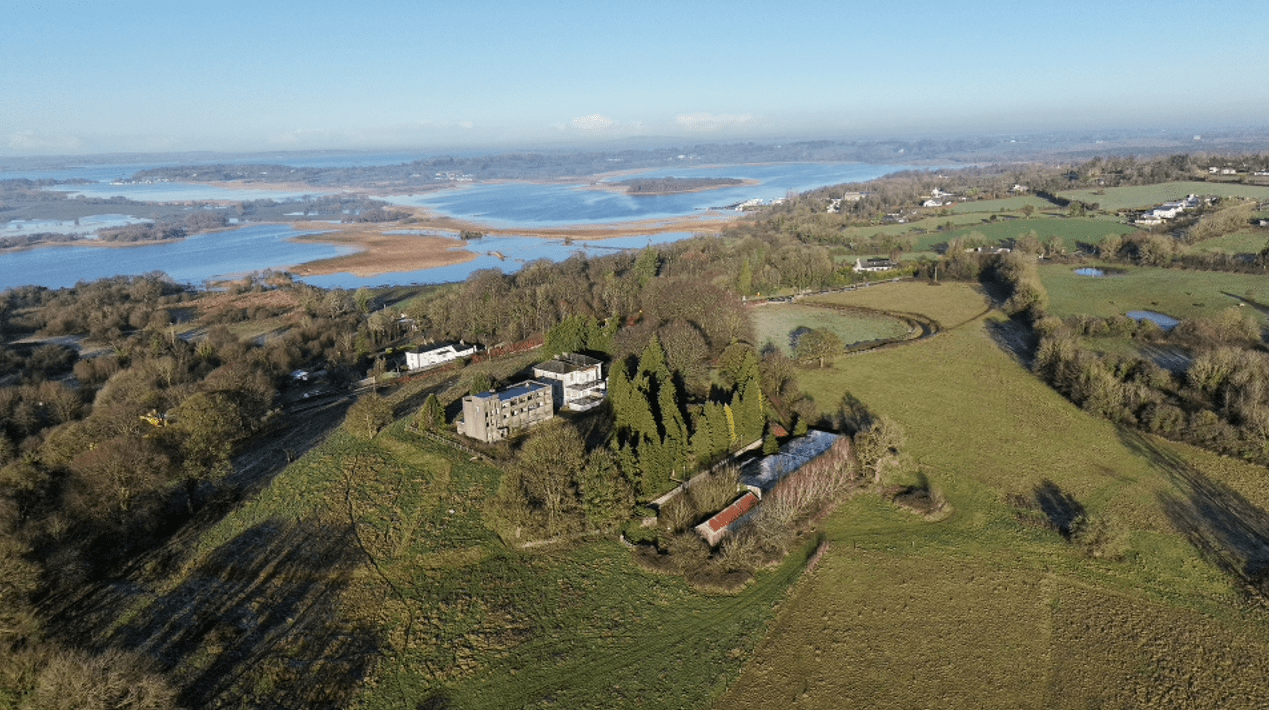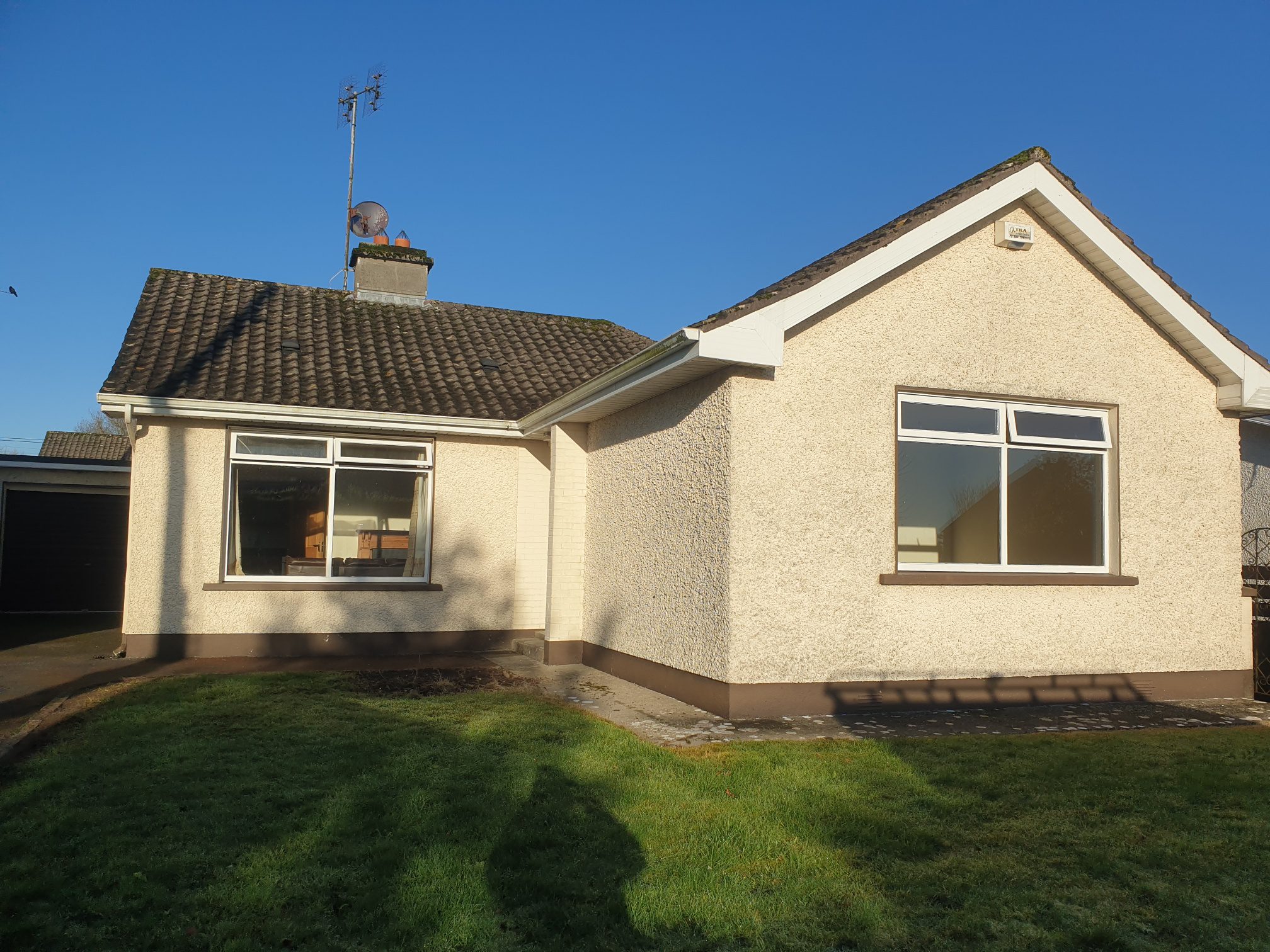Attractive 3 bedroom two storey residence situated on an elevated site with excellent views of the surrounding countryside on the outskirts of Elphin Village within walking distance to all town amenities. This residence contains all mod cons with dual oil and solid fuel central heating, woodgrain double glazed windows and doors together with two large attached garages.
Accommodation consists of entrance hallway, sitting room, kitchen/dining room, downstairs ensuite bedroom and family bathroom. First floor, 2 double bedrooms.
Overall, this is a quality property for which the Auctioneers invite immediate viewings and offers.
Entrance Hall 2.13m x 1.83m (7.00ft x 6.00ft) Tiled flooring
Kitchen/Dining Room 3.96m x 3.05m (13.00ft x 10.00ft) Tiled flooring. Fully fitted oak kitchen
Sitting Room 3.35m x 3.05m (11.00ft x 10.00ft) Timber floor. solid fuel stove with back boiler. Built in units.
Bathroom 3.66m x 1.22m (12.00ft x 4.00ft) Tiled floor and part tiled wall. Pumped shower.
Downstairs Bedroom 6.10m x 2.74m (20.00ft x 9.00ft) Timber flooring. Ensuite off with electric shower.
Bedroom 2 3.96m x 2.44m (13.00ft x 8.00ft) Carpet flooring
Bedroom 3 3.66m x 3.35m (12.00ft x 11.00ft) Carpet flooring with built in wardrobes.





