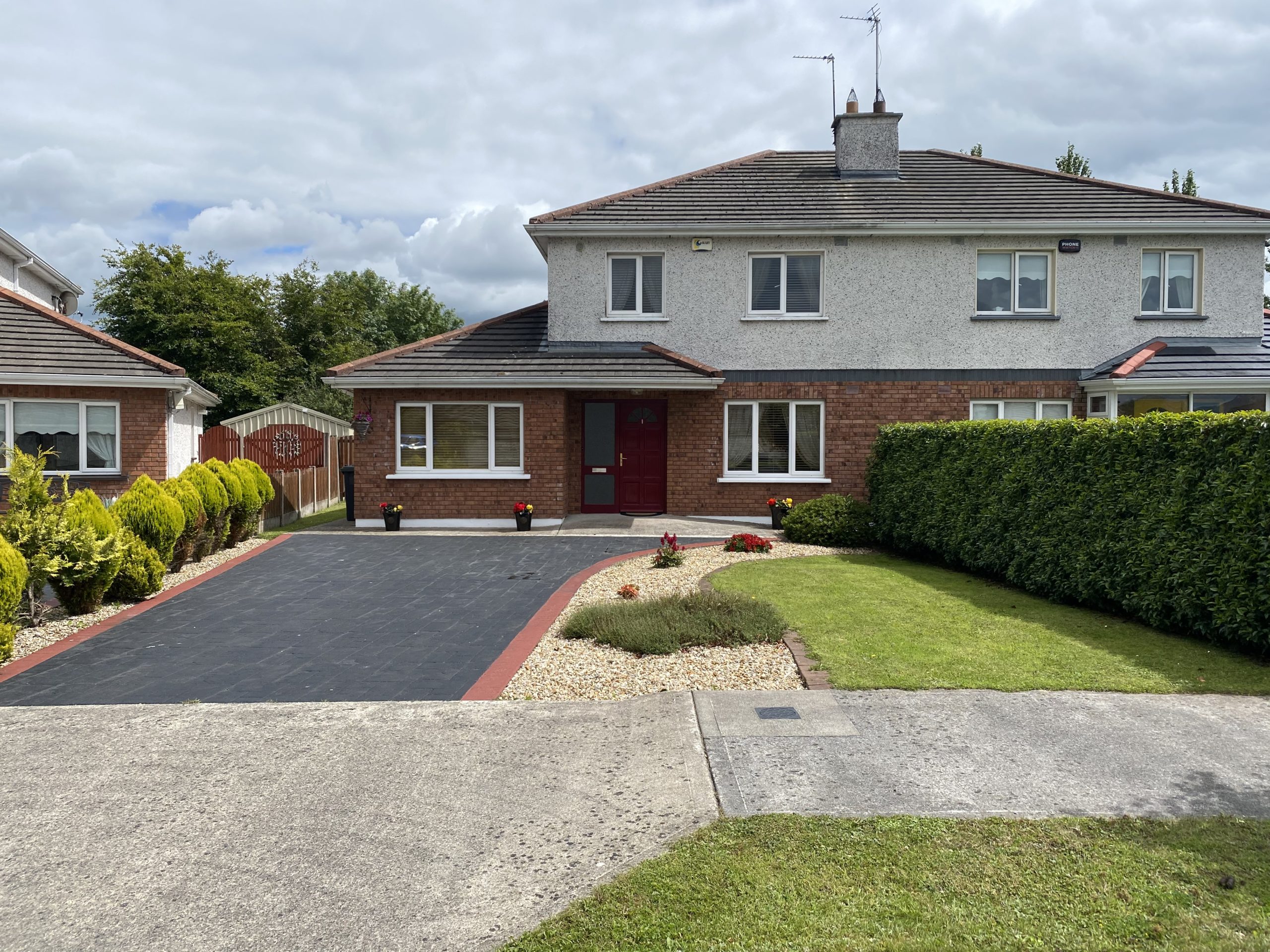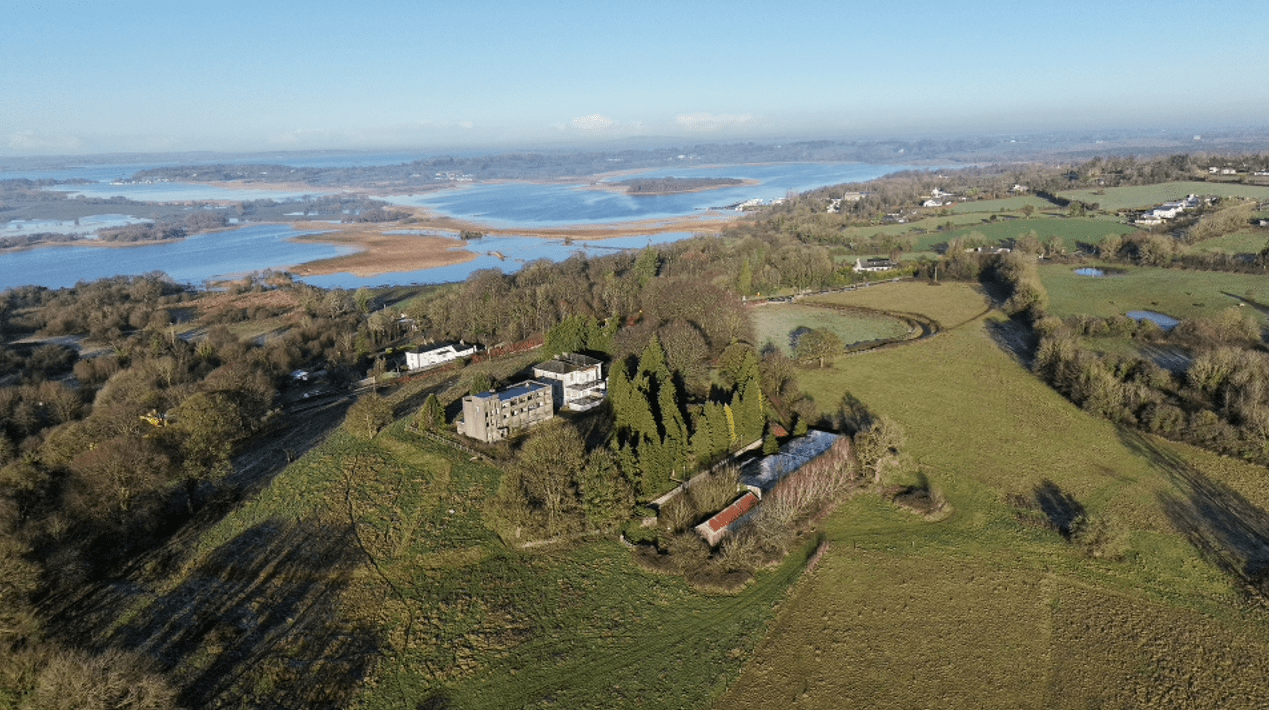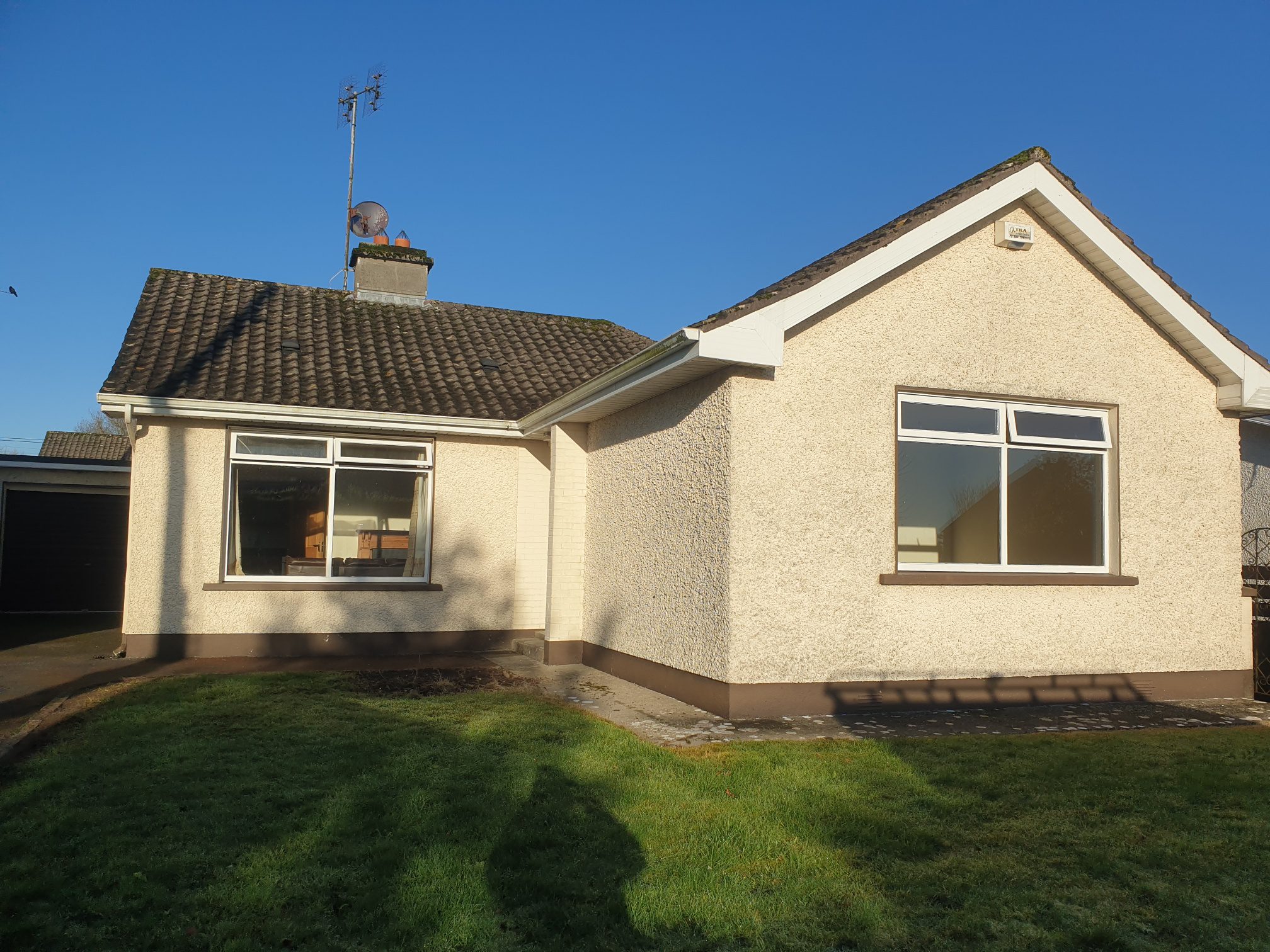Property Description
Oates Auctioneers are delighted to offer to the market this 4-bedroom semi-detached residence located in the sought-after development in Cloghanboy Crescent. This bright tastefully decorated property is in walk in condition.
The property is finished to a very high standard by its present owners with a host of extras including cobblelock drive, manicured grounds, decking area to name but a few.
Accommodation includes entrance hallway, sitting room, kitchen, dining room, utility, four bedrooms (two ensuite) and family bathroom.
Overall, this is a select property in a highly desirable residential area for which the Auctioneer invites viewings and offers.
Entrance Hall - 19 x 7
Porcelain tile floor.
Kitchen - 13.6 x 23
Porcelain tile floor, fitted maple kitchen, plumbed for dishwasher.
Utility Room - 6 x 14
Porcelain tile floor, fitted maple units & sink, plumbed for washing machine & dryer.
Sitting Room - 12 x 16.5
Wooden floor, feature fireplace with over mantle mirror. Feature wallpaper on chimney breast.
Playroom/Downstairs Bedroom - 10.5 x 15.5
Wooden floor, ensuite off.
Ensuite - 9.5 x 6.11
Fully tiled, 3-piece suite.
Dining Room - 11 x 13.5
Wooden floor, patio door to decking area.
Bathroom - 6.5 x 6
Fully tiled, 4-piece suite.
Bedroom 1 - 11.5 x 12.5
Wooden floor, fitted wardrobe, ensuite off.
Ensuite - 3 x 9
Fully tiled, 3-piece suite
Bedroom 2 - 10.5 x 11.5
Wooden floor, fitted wardrobe.
Bedroom 3 - 10 x 8
Wooden floor, built in wardrobe.
Property Features
- Gas fired central heating
- PVC double glazed windows
- Landscaped front garden
- Landscaped back garden with superb decking area, not overlooked
- Spacious accommodation
- Tastefully decorated throughout
- Catchment area for Coosan National School
- Within walking distance of all local amenities including Athlone Regional Sports, Supervalu, Athlone GAA, Athlone Town Centre S.C.
- Ideal family home





