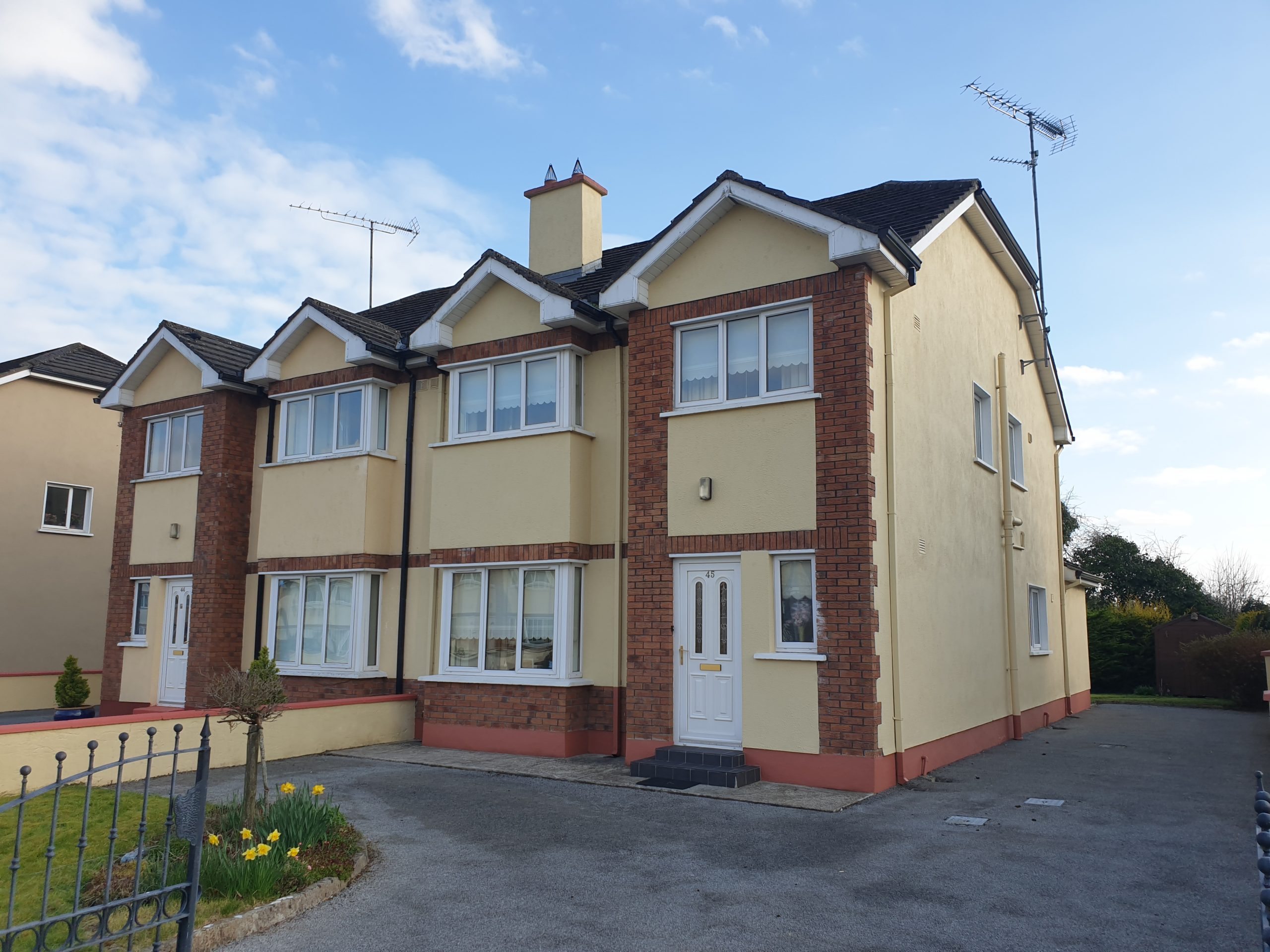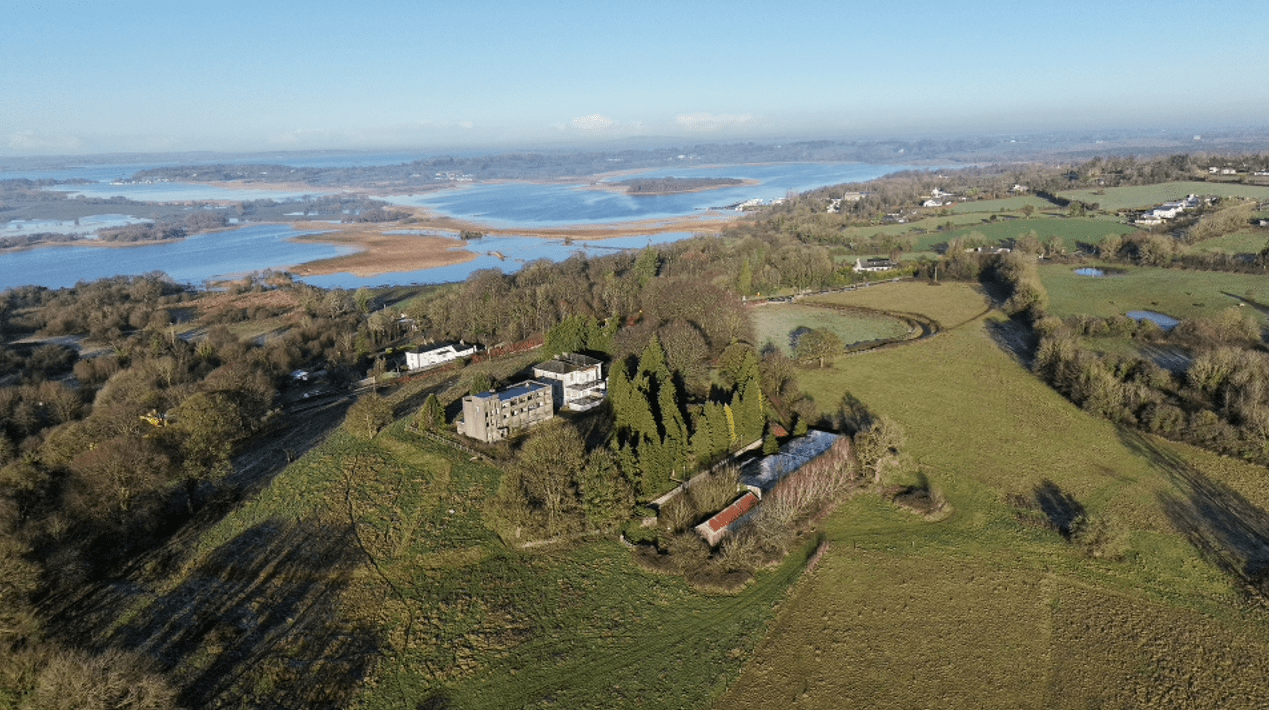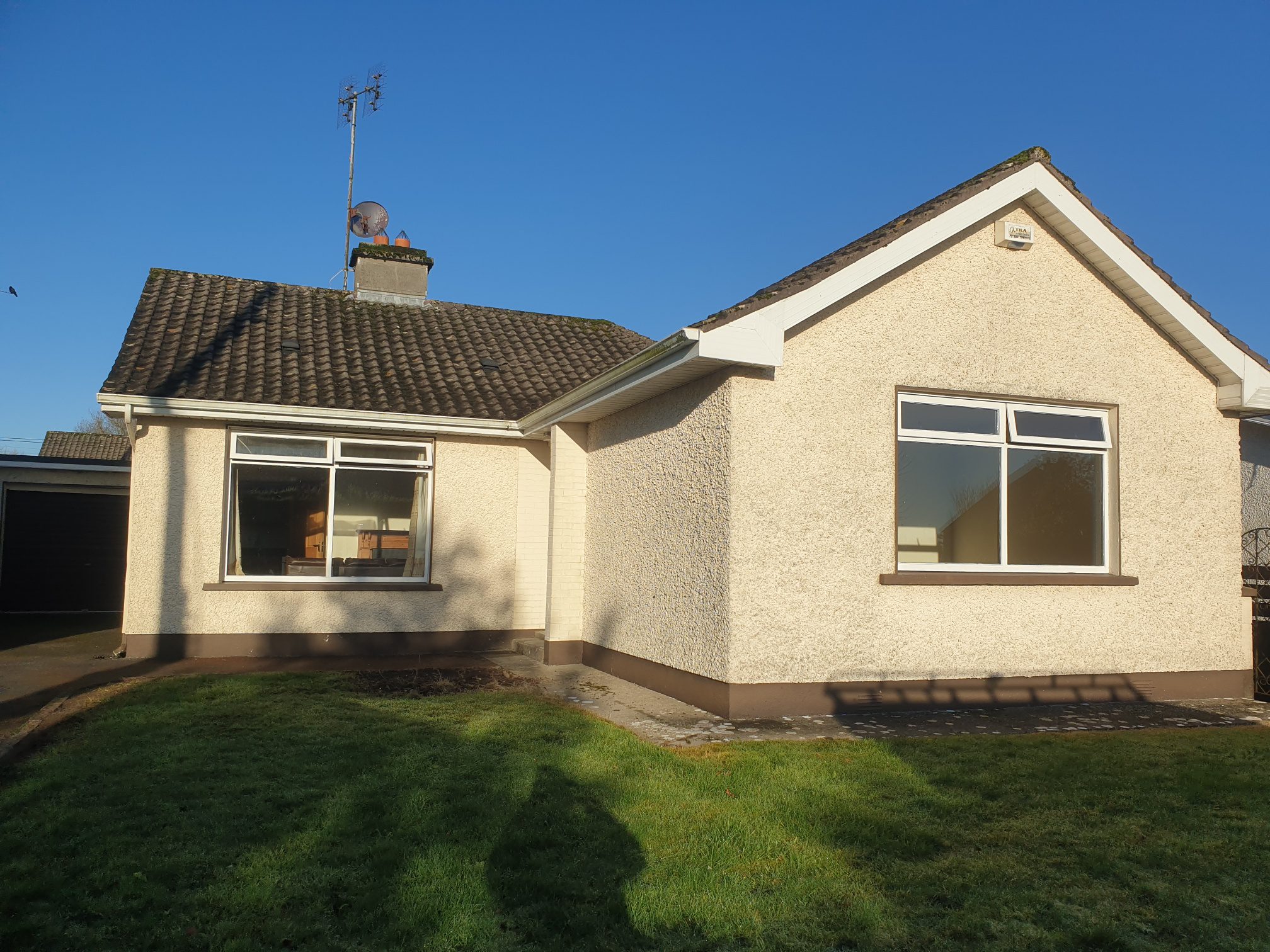Superb 4 bedroom property finished to a very high standard with no expense spared. Located in this mature residential area within walking distance to local schools, shops and all town amenities, this residence comprises entrance hallway with w.c. off, sitting room, kitchen/dining room with conservatory off and utility. First floor 4 bedrooms (master ensuite) and family bathroom.
Outside wrought iron entrance gates, tarmac drive. Landscaped gardens to front and rear.
Early viewing is advised.
Entrance Hall 5.49m x 2.74m (18.00ft x 9.00ft) Timber flooring. Coving. Stairway to first floor. Toilet with whb off.
Kitchen/Dining Room 6.71m x 5.18m (22.00ft x 17.00ft) Timber flooring. Coving. Fully fitted kitchen with french doors to sitting room. Patio doors to conservatory
Utility Room 3.05m x 2.44m (10.00ft x 8.00ft) Timber flooring. Fully fitted units. Plumbed for washing machine & dryer. Door to conservatory.
Sitting Room 6.71m x 3.96m (22.00ft x 13.00ft) Carpet flooring. Coving. Marble fireplace. French doors to dining room.
Conservatory 3.66m x 2.74m (12.00ft x 9.00ft) Door to private rear garden.
Bathroom 2.74m x 2.13m (9.00ft x 7.00ft) Vinyl flooring. Part tiled walls. 4 piece suite.
Bedroom 1 6.10m x 3.66m (20.00ft x 12.00ft) Carpet flooring. Bay window. Coving. Fully tiled ensuite off with electric shower.
Bedroom 2 4.57m x 3.96m (15.00ft x 13.00ft) Carpet flooring. Coving.
Bedroom 3 3.66m x 3.05m (12.00ft x 10.00ft) Carpet flooring. Coving.
Bedroom 4 3.35m x 3.05m (11.00ft x 10.00ft) Carpet flooring. Coving.





