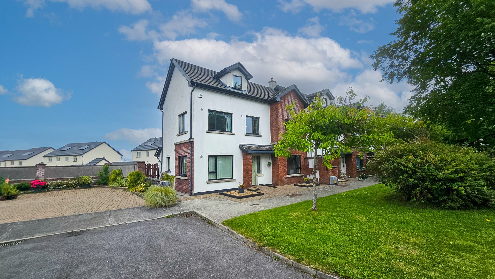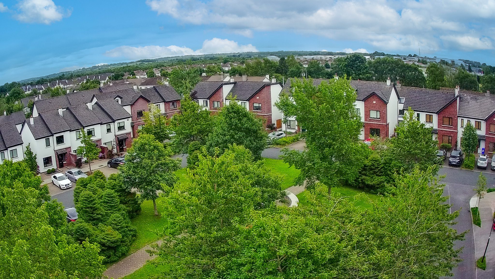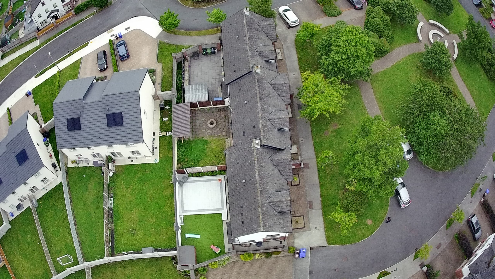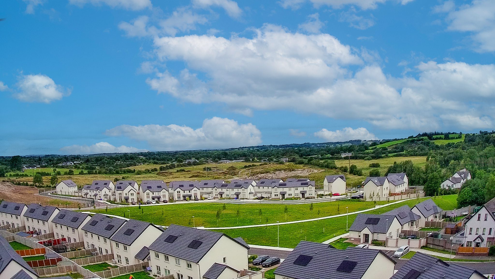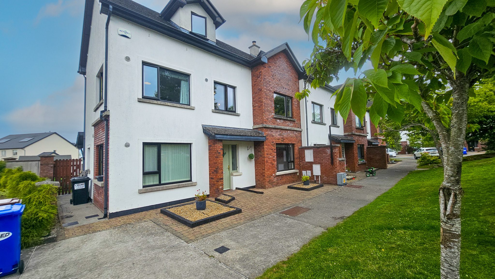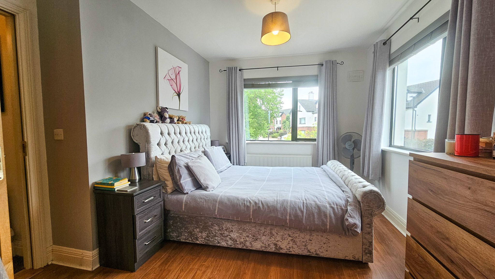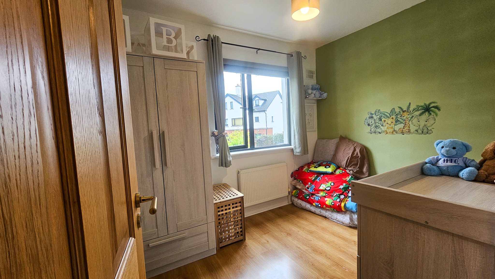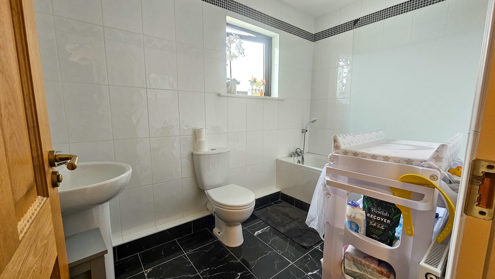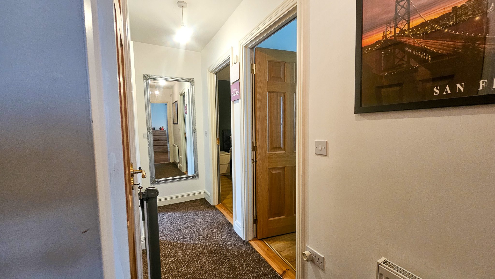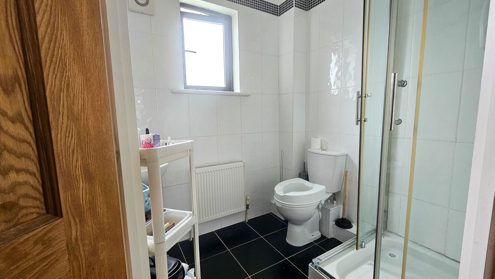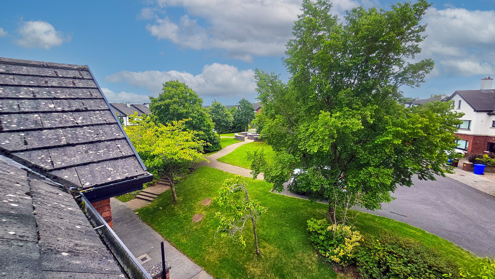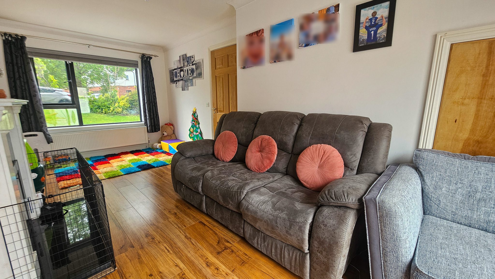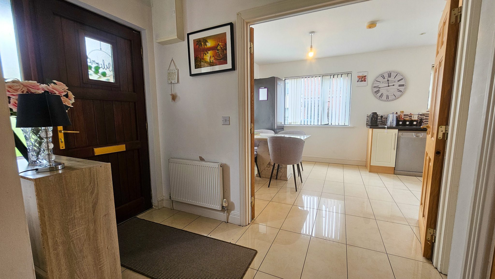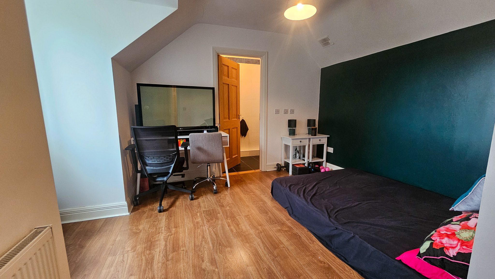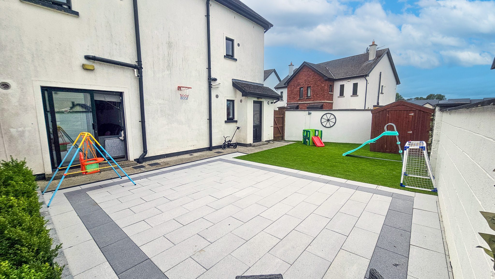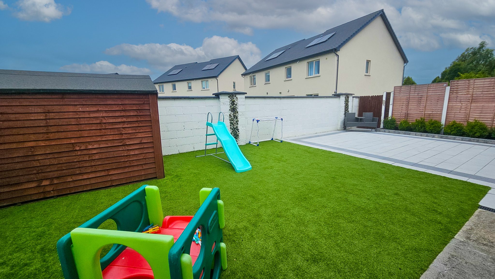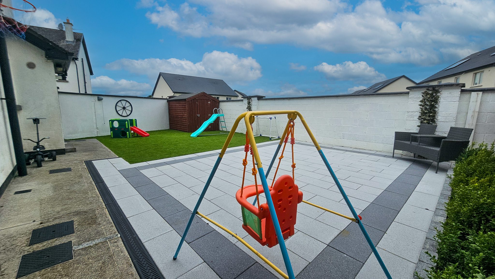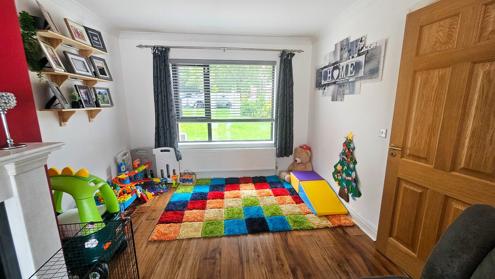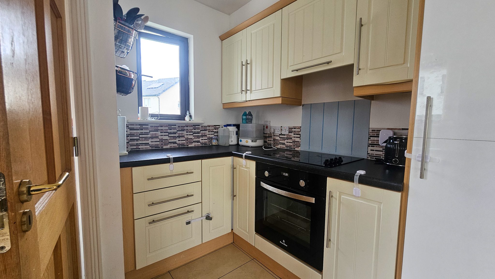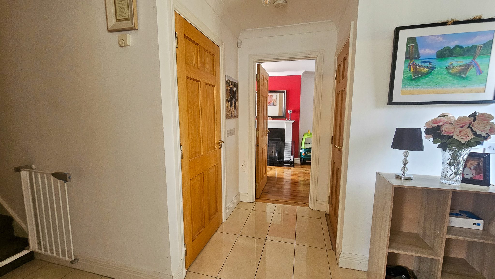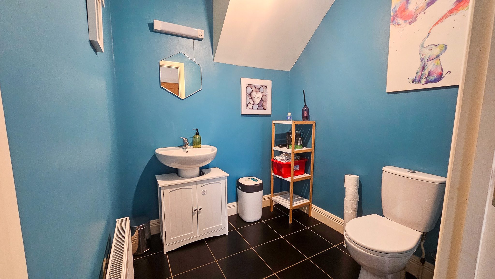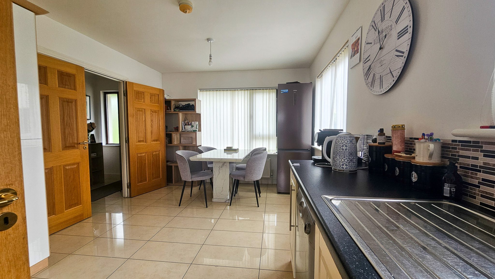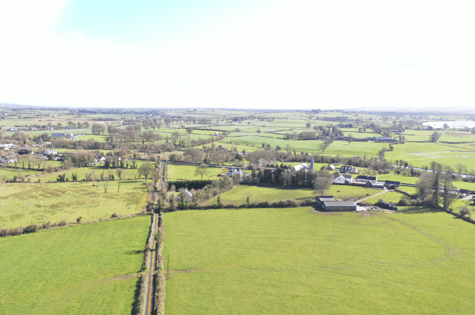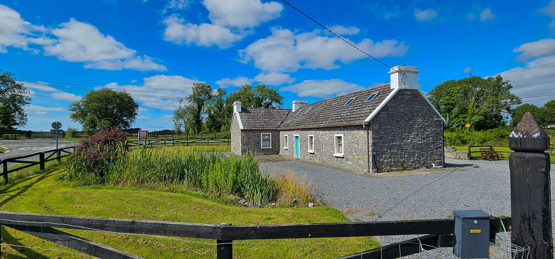Oates Auctioneers are delighted to present this impressive 4-bedroom residence located in one of Athlone’s most desirable residential areas. Presented in show-house condition, this spacious and luxurious home offers a superb layout ideal for modern family living.
The accommodation includes a welcoming entrance hall, an open-plan kitchen/dining area, a generous sitting room, utility room, four bedrooms (including two en-suite bedrooms), and two additional bathrooms.
To the rear, a low-maintenance garden with a stylish paved area and side access offers excellent outdoor space, perfect for entertaining or relaxing.
Additional interior features include solid oak doors, a fitted alarm system, and gas-fired central heating. PVC windows throughout ensure excellent insulation and energy efficiency.
Situated close to public transport, supermarkets, restaurants, leisure centres, and other everyday amenities, this home ticks all the boxes for comfort, convenience, and style.
Early viewing is highly recommended to appreciate all this exceptional property has to offer.
Accommodation Details -
Entrance Hall
Dimensions: 5.18m x 2.44m (17'0" x 8'0")
-
Porcelain tiled flooring
-
Stairway to first floor
-
Storage and bathroom off
Kitchen/Dining Room
Dimensions: 5.18m x 3.05m (17'0" x 10'0")
-
Porcelain tiled flooring
-
Fully fitted kitchen
-
Electric cooker & hob
-
Plumbed for dishwasher
-
Inset lighting
Utility Room
Dimensions: 1.52m x 1.52m (5'0" x 5'0")
-
Porcelain tiled flooring
-
Fitted units
-
Washer & dryer included
-
Door to rear garden
Sitting Room
Dimensions: 6.10m x 3.35m (20'0" x 11'0")
-
Timber flooring
-
Marble fireplace with inset stove
-
Decorative coving
-
Storage off
-
Patio door to rear garden
Downstairs Bathroom
Dimensions: 1.83m x 1.83m (6'0" x 6'0")
-
Tiled floor
-
2-piece suite
Main Bathroom (Upstairs)
Dimensions: 3.05m x 2.13m (10'0" x 7'0")
-
Wall-to-floor tiling
-
4-piece suite including electric shower
Bedroom 1
Dimensions: 4.57m x 3.35m (15'0" x 11'0")
-
Timber flooring
-
Built-in wardrobe
-
En-suite with electric shower
Bedroom 2
Dimensions: 5.79m x 3.66m (19'0" x 12'0")
-
Tiled flooring
-
Built-in wardrobe
-
En-suite off
Bedroom 3
Dimensions: 3.35m x 3.05m (11'0" x 10'0")
-
Timber flooring
-
Built-in wardrobe
Bedroom 4
Dimensions: 3.05m x 2.74m (10'0" x 9'0")
-
Timber flooring
-
Built-in wardrobe
Features
-
Presented in show-house condition
-
Exceptionally spacious throughout
-
Superb, maintenance-free rear garden with attractive paved area and side entrance
-
Alarm system installed for added security
-
Solid oak doors throughout the property
-
Gas-fired central heating
-
Hot press for essential storage
-
Ideally located close to all amenities, including supermarkets, shopping centres, leisure facilities, restaurants, and cafés

