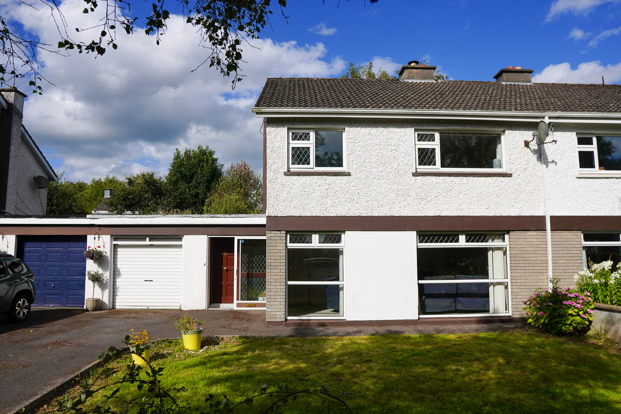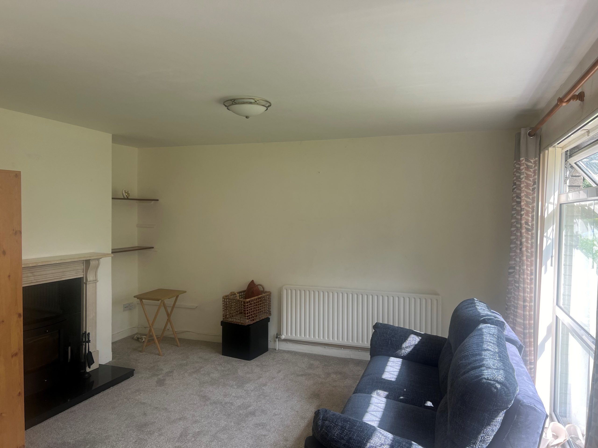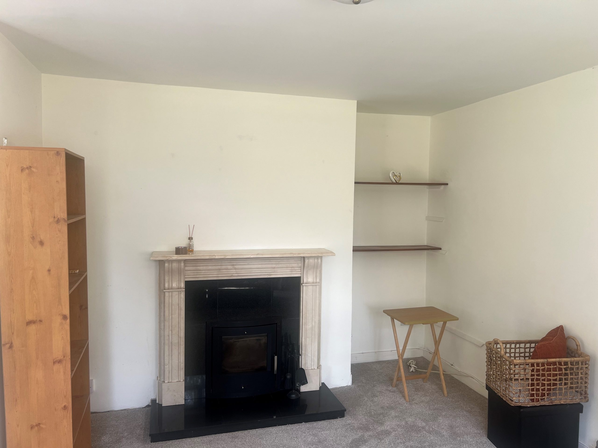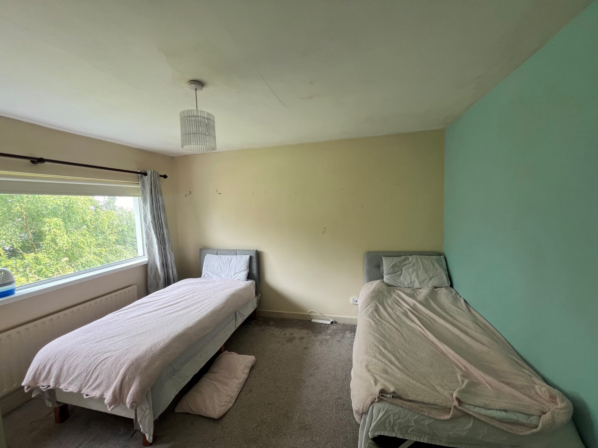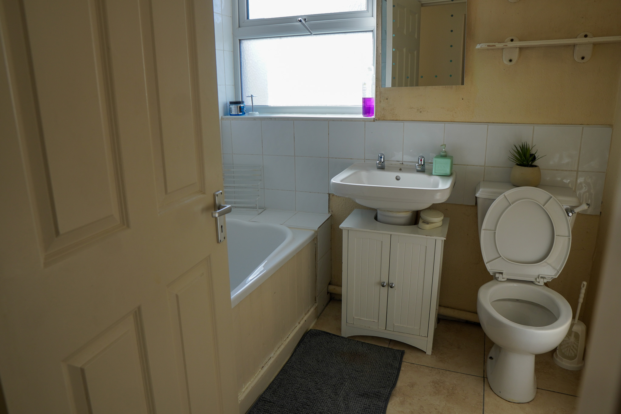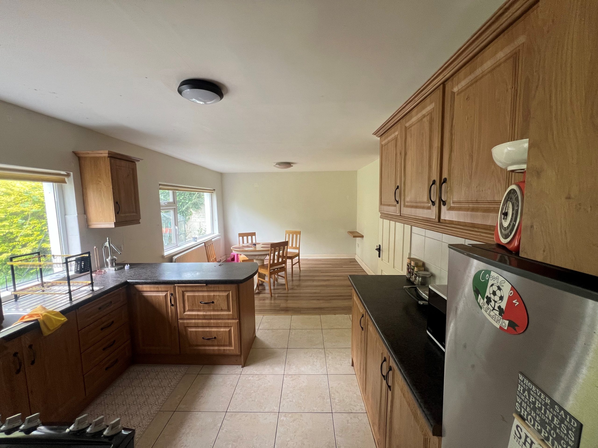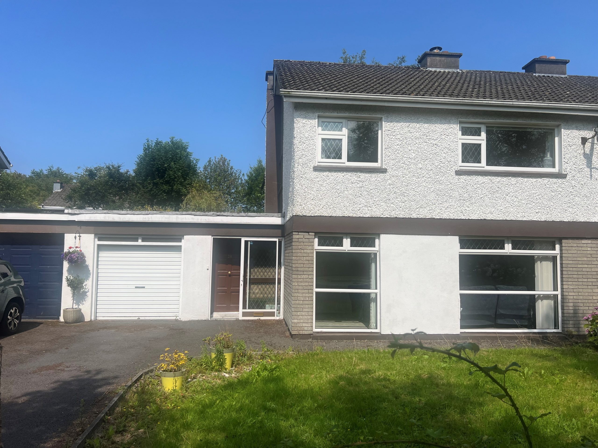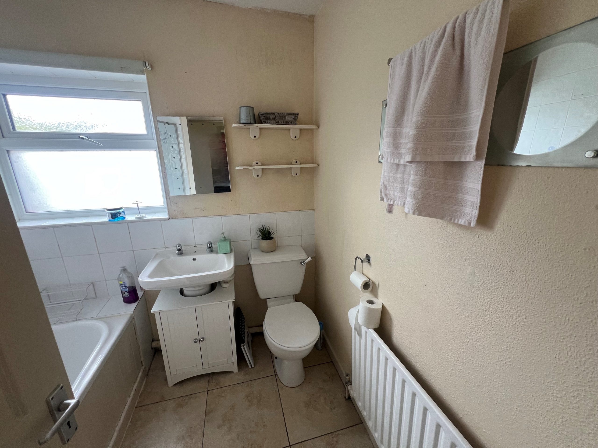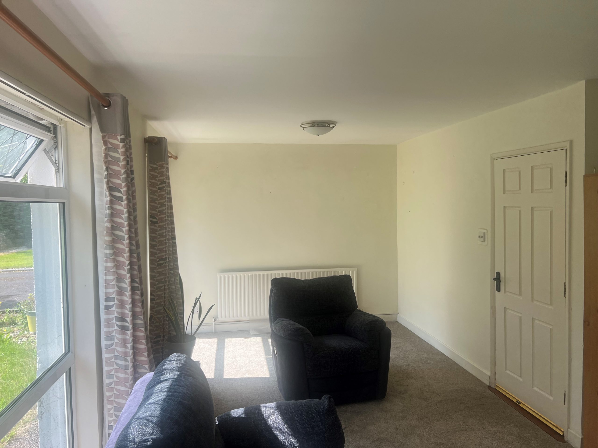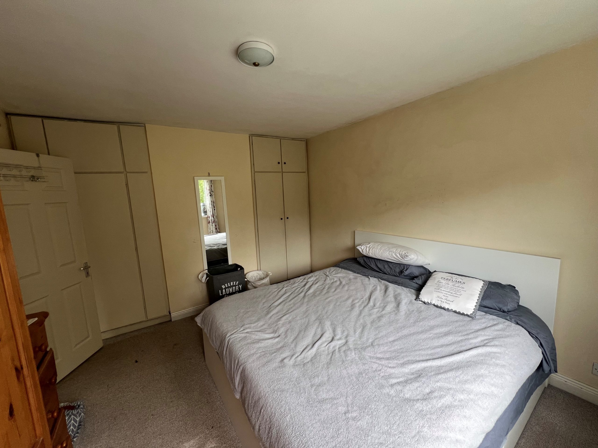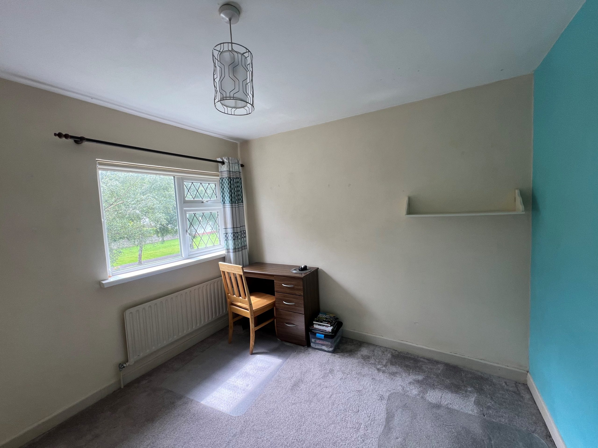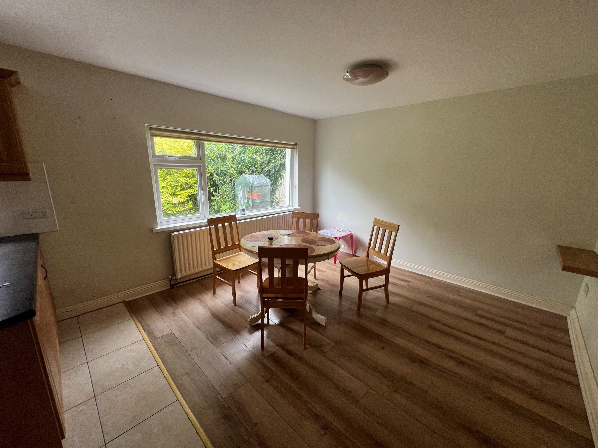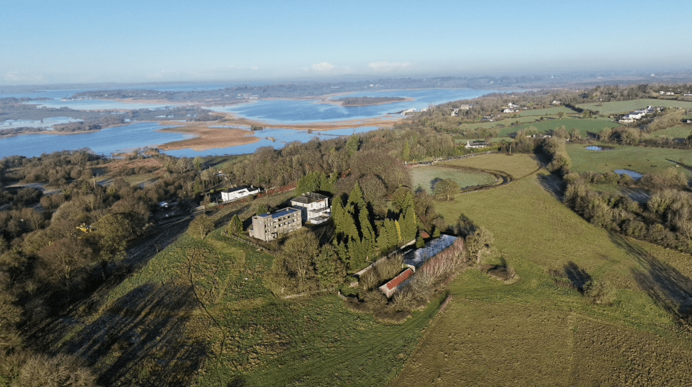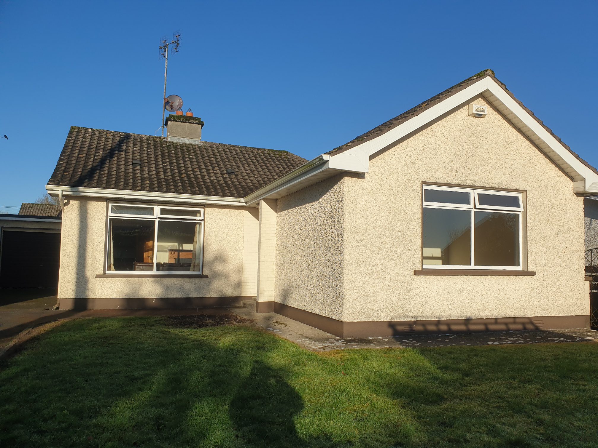Oates Auctioneers are delighted to present to you this fabulous 4-Bedroom 2-bathroom spacious and bright family home in excellent condition throughout. Located in a beautiful leafy much sought after quiet residential area on the east side of Athlone. With its easy to maintain lawned landscaped gardens to the front and rear of the property, a sizeable garage for storage of all essential items, along with a block paved patio area with lots of space to entertain family or friends on those Summer days/evenings. Conveniently located adjacent to Supervalu, also Fernhill Garden Centre for all your gardening needs. Within walking distance to leisure facilities/swimming pool and gym, playgrounds, primary and secondary schools, cafes, shopping centres, restaurants, cafes, hotels and public transport. Easy access to the M6 motorway. Off-street parking to the front of the property. The interior of this stunning property boasts a bright and airy feel, perfect for modern family living, with a beautifully fitted kitchen complete with all modern appliances. Sitting room with integrated solid fuel stove, perfect for those cosy evenings by the fire. The four spacious bedrooms are flooded with natural light and offer ample storage space. A hot-press for storage of essential items such as bedding etc. The family bathroom is tastefully decorated and features a separate shower cubicle. This property has everything you need right on your doorstep, making it an ideal family home. Don't miss out on this fantastic opportunity to own this home in a highly sought-after location. Contact Oates Auctioneers today to arrange a viewing and make this house your dream home!
Entrance Hall 5.36m x 1.83m (17.60ft x 6.00ft) Bright and welcoming with tiled floor
Kitchen/Dining Room 6.58m x 3.84m (21.60ft x 12.60ft) Bright and spacious Kitchen with maple units and tiled floor, Dining room with wooden floor, both areas looking out to back garden
Utility Room - 3.08m x 2.19m (10.10ft x 7.20ft) With tiled floor, maple units, washing machine & dryer
Sitting Room - 6.49m x 4.54m (21.30ft x 14.90ft) Spacious and bright with Carpet flooring & Integrated Solid Fuel Stove
Bathroom 1 - 2.10m x 2.07m (6.90ft x 6.80ft) Completely tiled wall to floor, with 3 piece suite, Mira Electric Shower and a radiator
Downstairs Bathroom - 2.68m x 1.89m (8.80ft x 6.20ft) Fully tiled wall to floor, with 3 piece suite, Mira Electric Shower and a radiator
Bedroom 1 - 3.84m x 3.57m (12.60ft x 11.70ft) Bright & spacious with carpet flooring, fitted wardrobes and a radiator
Bedroom 2 - 4.30m x 3.54m (14.10ft x 11.60ft) Fitted wardrobes, carpet flooring and a radiator
Bedroom 3 - 3.20m x 3.05m (10.50ft x 10.00ft) Carpet flooring and a radiator
Bedroom 4 - 3.05m x 2.13m (10.00ft x 7.00ft) Carpet flooring and a radiator
Garage - 5.97m x 3.05m (19.60ft x 10.00ft) Sizeable garage with roll-up door
Features
- Spacious and bright family home in excellent condition throughout
- Located in a beautiful leafy much sought after quiet residential area on the east side of Athlone
- Oil-fired central heating
- Integrated solid fuel stove
- lawned landscaped gardens to the front and rear of the property
- Sizeable garage for storage of all essential items,
- Block paved patio area with lots of space for entertaining
- Easy access to all amenities such as primary & secondary schools, supermarkets, cafes, hotels, leisure facilities, swimming pool
- Adjacent to Fernhill garden centre & Supervalu
- Easy access to the M6 motorway and public transport
- Off-street parking to the front of the property
- Hot-press

