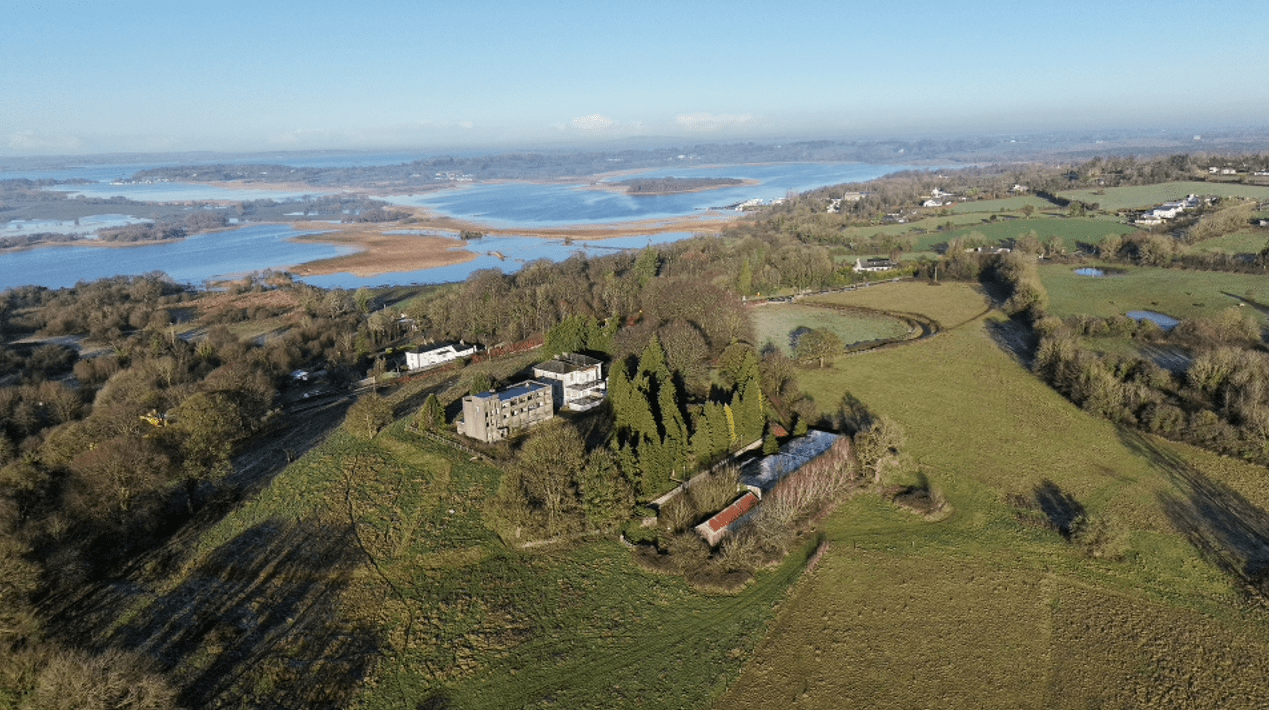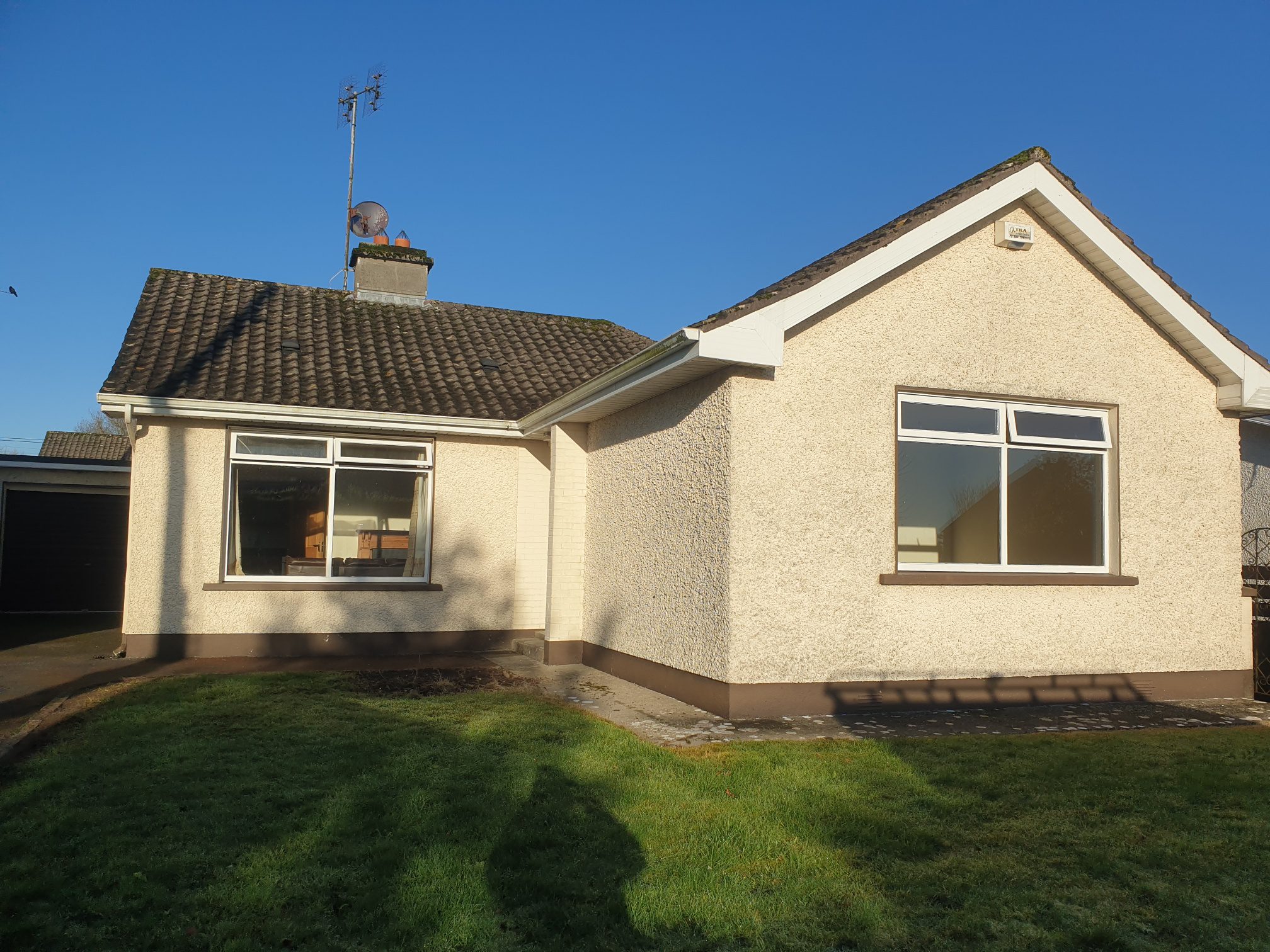Superb family home presented for sale in exceptional condition offering spacious accommodation with unrivalled views over the surrounding countryside being privately positioned on the outer leaf of this established development.
Located within walking distance to all town amenities including schools, shops, marines etc., Lanesboro has become a very popular area to reside being only 20 minutes to Longford Town centre and 30 minutes to Athlone Town centre.
Accommodation consists of Entrance porch, reception, hallway with WC and WHB off. Large open plan kitchen/dining room with utility off and French doors to sitting room. First floor, 3 large bedrooms in all with large master bedroom with ensuite and walk in wardrobes together with family bathroom.
Immediate viewing advised by the Auctioneers
Entrance Porch 1.22m x 1.22m (4.00ft x 4.00ft) Oak flooring
Entrance Hall 5.79m x 2.13m (19.00ft x 7.00ft) Oak flooring. Stairway to first floor. Toilet and WHB off.
Kitchen/Dining Room 6.10m x 4.88m (20.00ft x 16.00ft) Tiled floor. Oak fitted units with dishwasher, fridge freezer and integrated oven hob.
Utility Room 2.44m x 2.13m (8.00ft x 7.00ft) Tiled floor. Fitted worktop. Plumbed for washing machine and dryer. Door to side garden.
Sitting Room 5.79m x 3.96m (19.00ft x 13.00ft) Oak floor. Cast iron fireplace and coving. French doors to dining room. Patio door to rear garden.
Bathroom 3.05m x 2.44m (10.00ft x 8.00ft) Tiled floor and partly tiled walls. 4 piece suite with electric shower.
Bedroom 1 6.10m x 4.57m (20.00ft x 15.00ft) Carpet flooring. Walk in wardrobe and ensuite off.
Bedroom 2 4.88m x 3.96m (16.00ft x 13.00ft) Carpet flooring and built in wardrobes.
Bedroom 3 3.96m x 2.44m (13.00ft x 8.00ft) Timber flooring.





