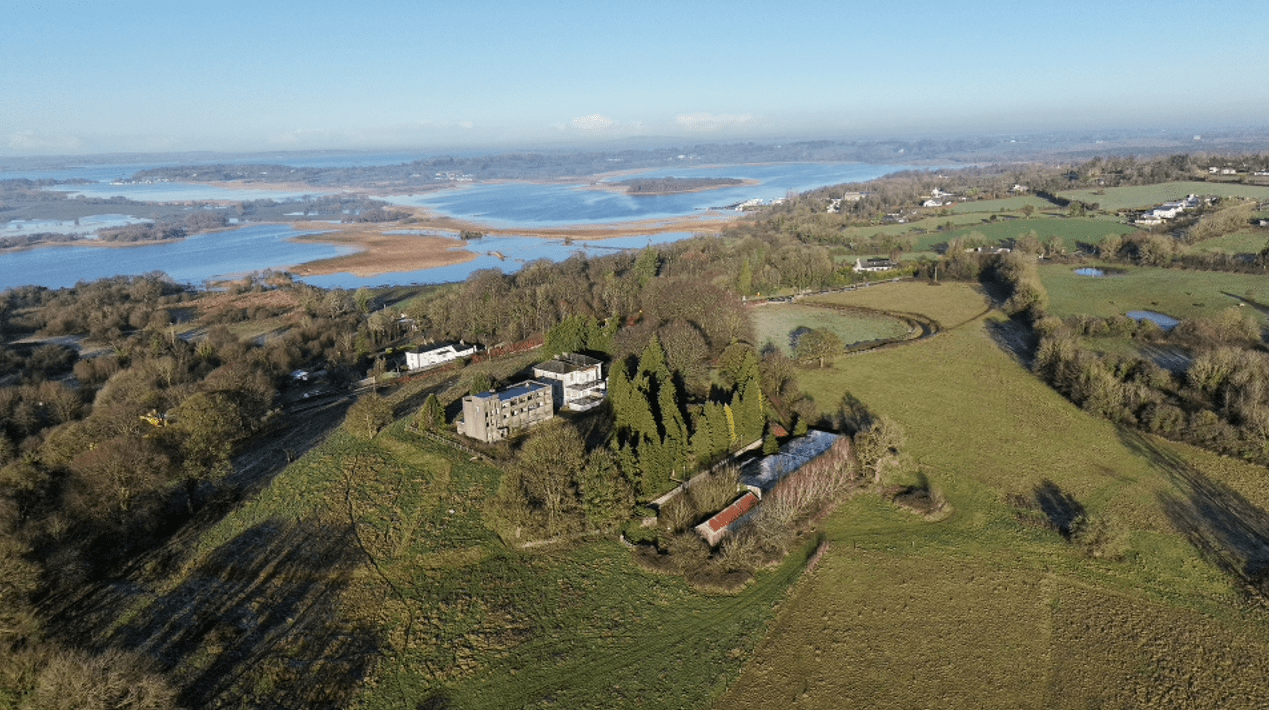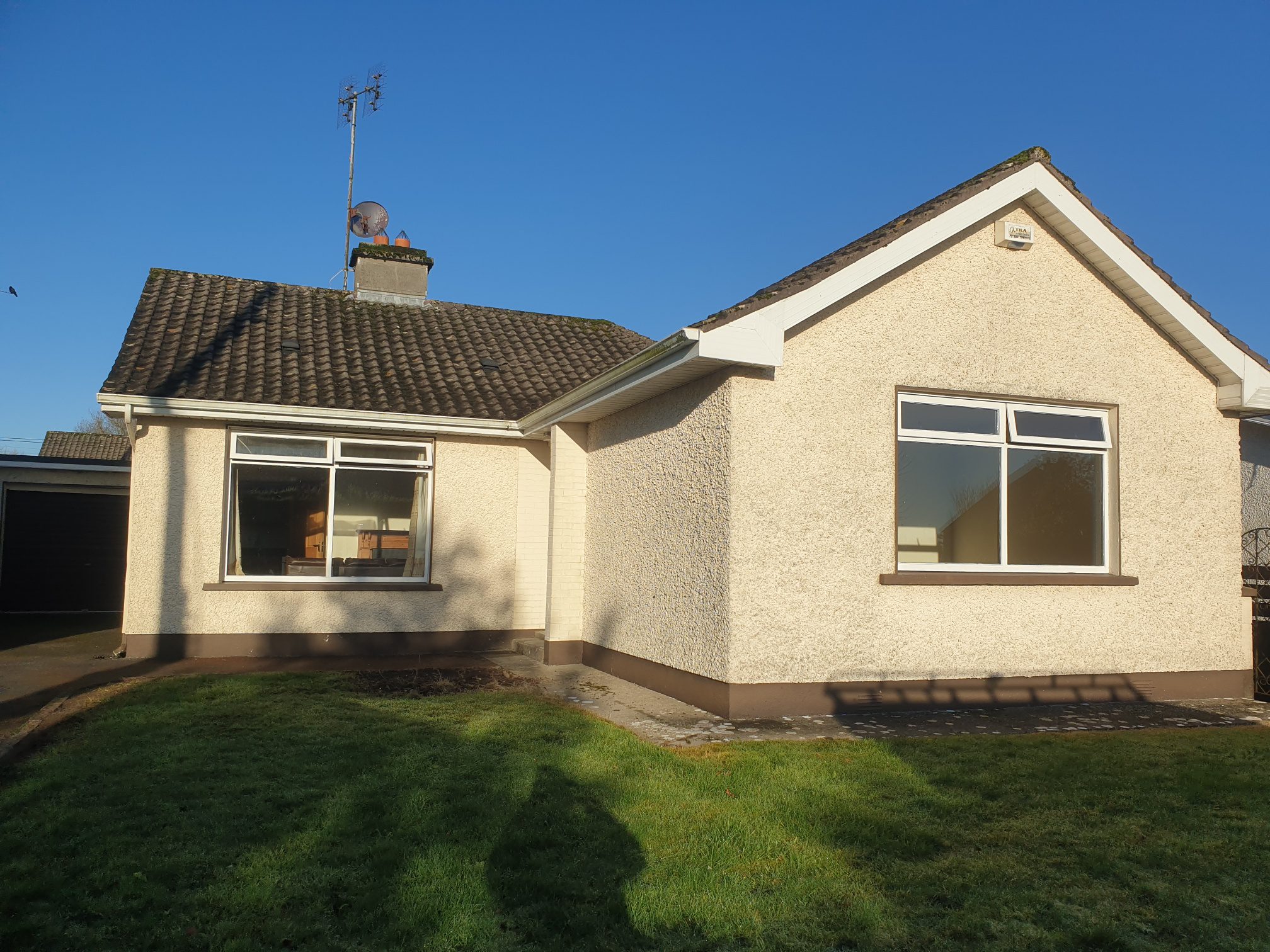Quality 3 bedroom property situated on the outer leaf of this mature residential estate on the outskirt of Lanesboro village, famed for it's excellent fishing and sporting facilities on the River Shannon. This property is within walking distance to all amenities including shops, schools, pubs, restaurant and two marines. Lanesboro is 20 minutes’ drive to both Longford and Athlone Town Centres and 15 minutes to Centre Park Holiday Village.
Accommodation includes entrance hallway with WC off, open plan kitchen/dining room with patio doors to fantastic rear garden, large sitting room, 3 bedrooms all with built in wardrobes (master ensuite) and family bathroom.
This is an exceptional property which is priced to sell.
Entrance Hall 4.57m x 2.13m (15.00ft x 7.00ft) Tiled flooring. Stairway to first floor. Toilet with whb off.
Kitchen/Dining Room 5.49m x 3.96m (18.00ft x 13.00ft) Tiled flooring. Fully fitted kitchen, plumbed for dishwasher and dryer. French doors to sitting room. Patio door to rear garden.
Sitting Room 4.57m x 3.96m (15.00ft x 13.00ft) Timber flooring. Cast Iron fireplace with solid fuel stove fitted. Coving. French doors to dining room and door to side garden.
Bathroom 2.74m x 2.44m (9.00ft x 8.00ft) Tiled floor and part tiled walls. 4 piece suite with power shower.
Bedroom 1 4.57m x 3.35m (15.00ft x 11.00ft) Carpet flooring with built in wardrobes. Fully tiled ensuite with electric shower.
Bedroom 2 3.66m x 3.35m (12.00ft x 11.00ft) Carpet flooring and built in wardrobes.
Bedroom 3 3.05m x 2.44m (10.00ft x 8.00ft) Carpet flooring with built in wardrobes.





