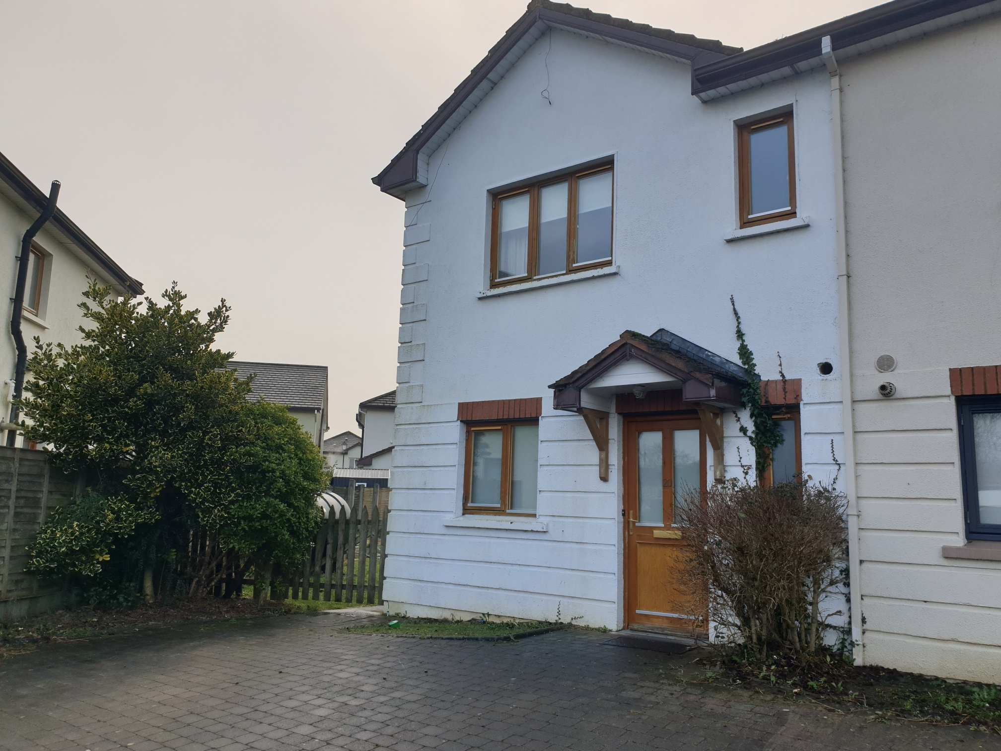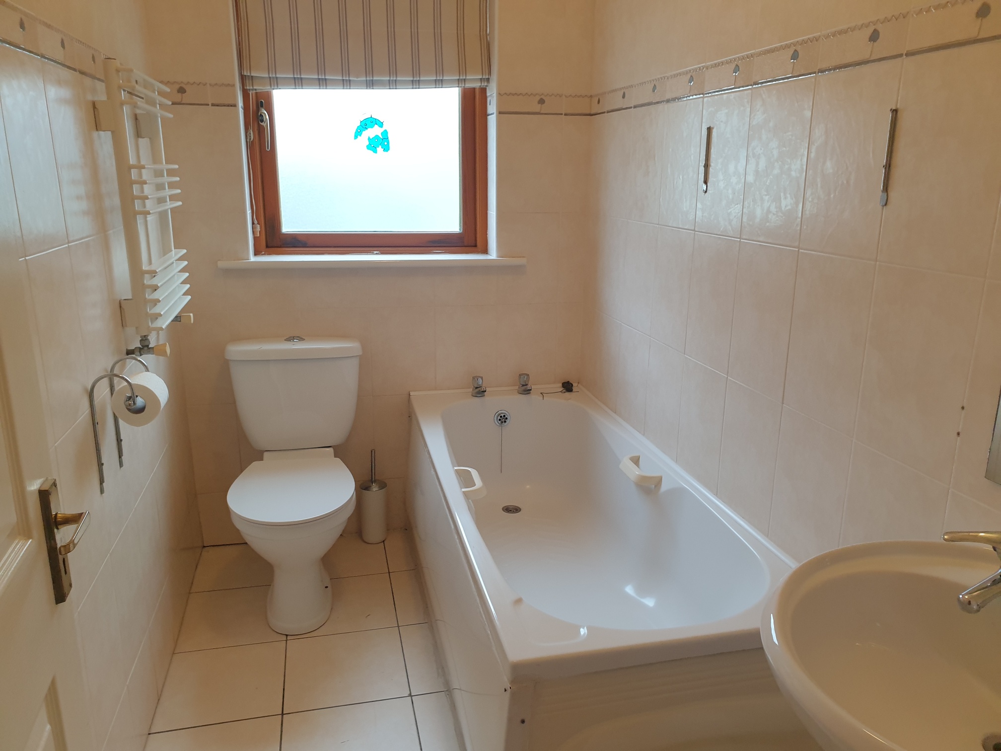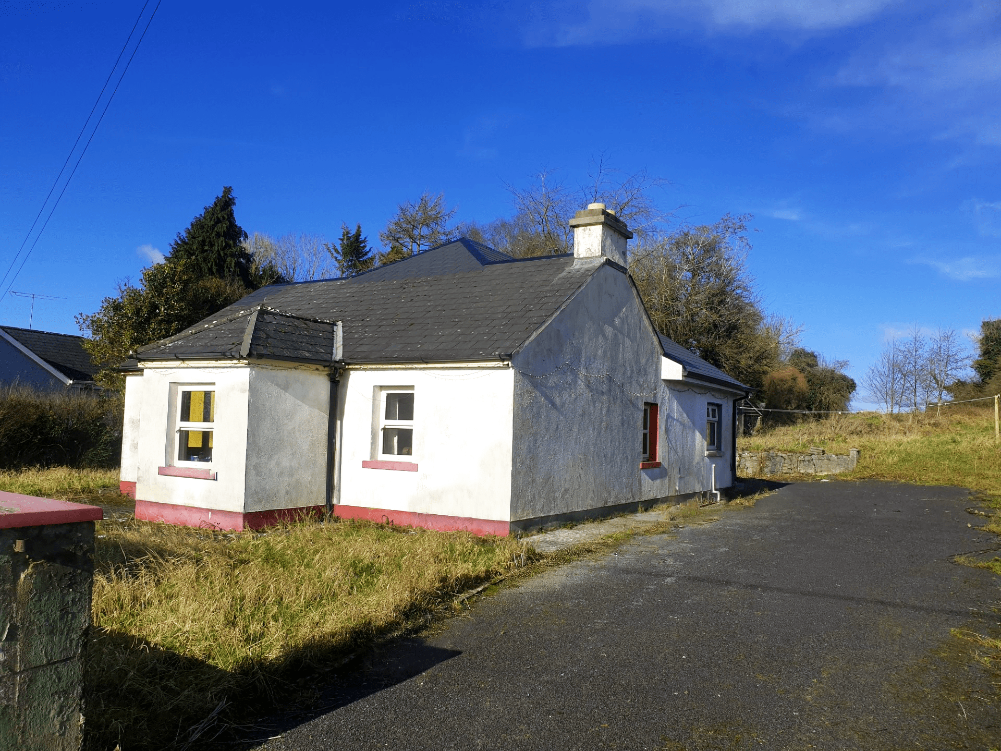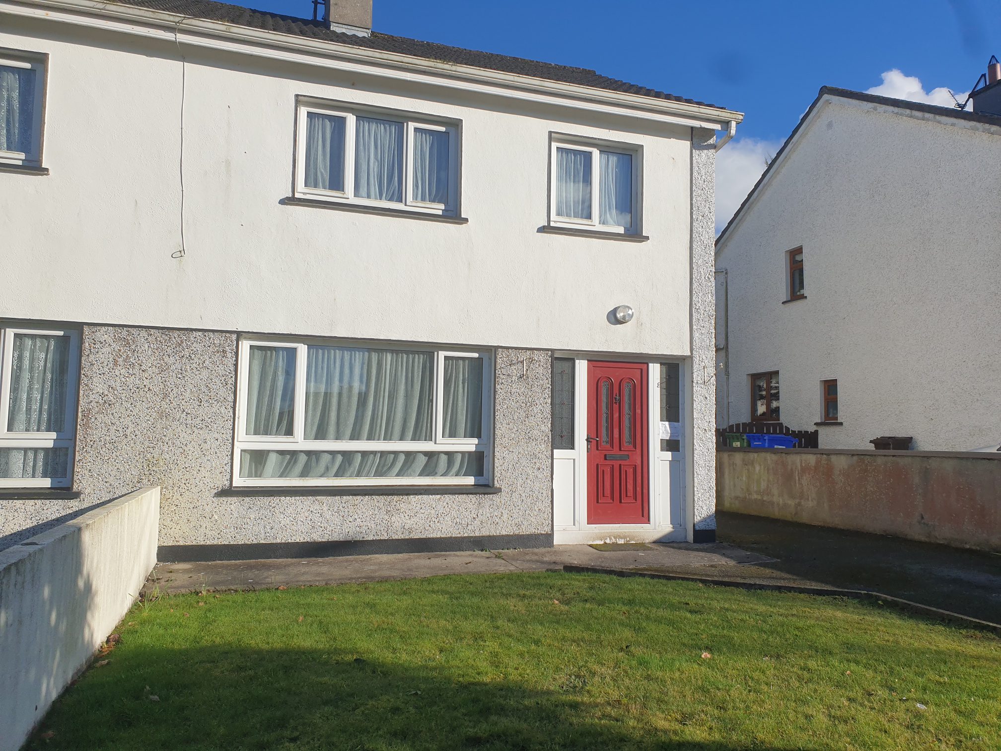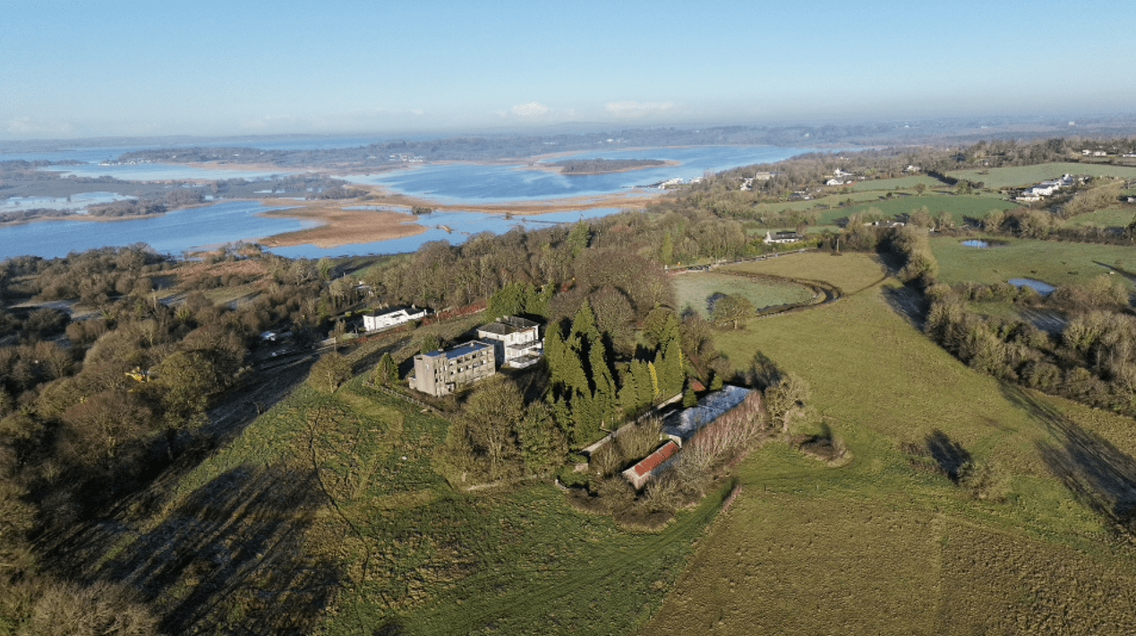Quality 3 bedroom property finished to a high standard and being sold fully furnished. This spacious residence is situated in the sought after 1st phase overlooking the green and complex. Accommodation consists – entrance hallway, sitting room, open plan kitchen/dining room with downstairs toilet. First floor – 3 bedrooms (master ensuite) and family bathroom.
Outside, cobble lock drive and large corner back garden.
Entrance Hall 4.57m x 2.44m (15.00ft x 8.00ft) Solid oak floor. Toilet with whb off. Stairway to first floor.
Kitchen/Dining Room 4.27m x 3.05m (14.00ft x 10.00ft) Solid oak floor. Fully fitted kitchen. Washer/dryer, dishwasher, integrated electric hop, oven and extractor. Fitted fridge freezer.
Sitting Room 4.88m x 4.57m (16.00ft x 15.00ft) Solid oak floor. Fitted open fireplace. Feature patio door to private rear garden.
Bathroom 2.74m x 1.52m (9.00ft x 5.00ft) Tiled floor to ceiling. Three piece suite and heated towel rail.
Bedroom 1 4.88m x 3.05m (16.00ft x 10.00ft) Timber flooring. Built in wardrobes. Fully tiled en-suite off.
Bedroom 2 4.27m x 3.35m (14.00ft x 11.00ft) Timber flooring. Built in wardrobes.
Bedroom 3 3.05m x 2.74m (10.00ft x 9.00ft) Timber flooring. Free standing wardrobes.

