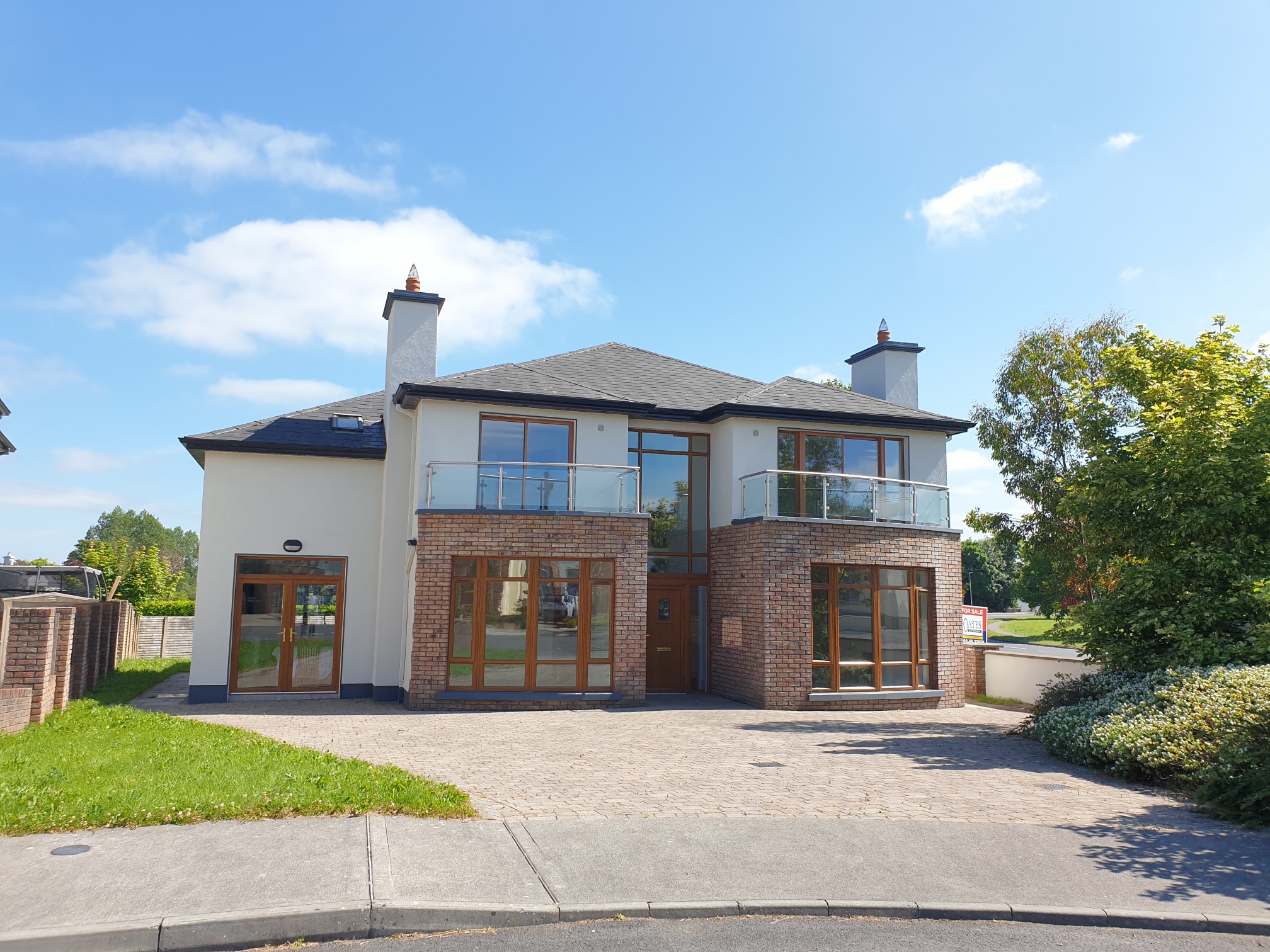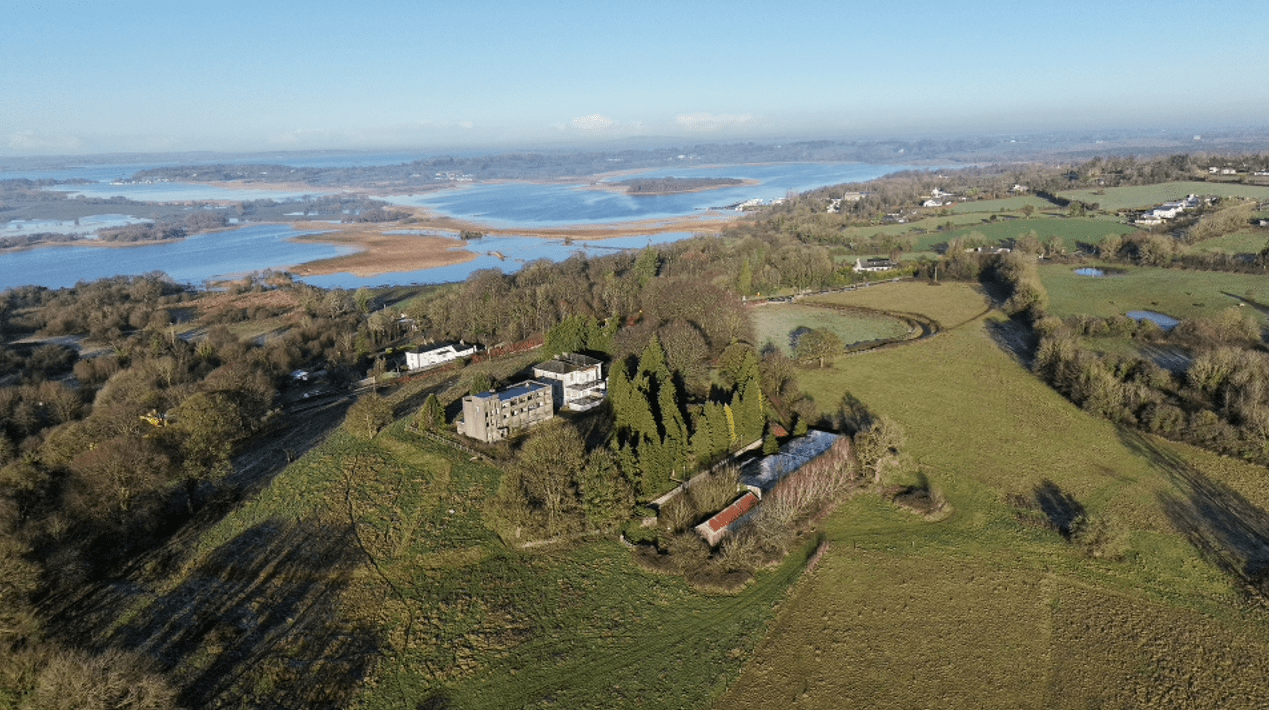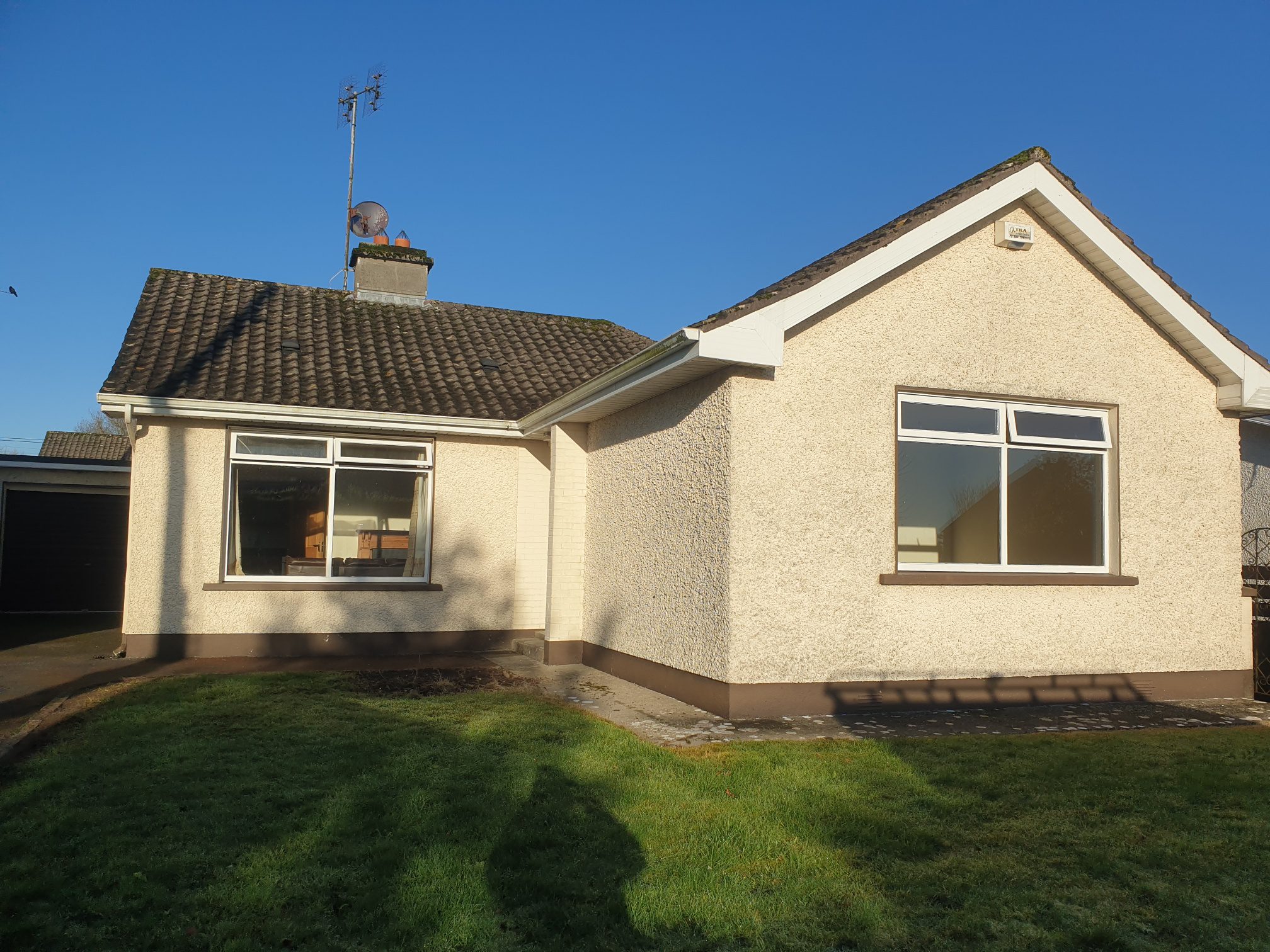Once in a lifetime opportunity to acquire a superb family home in Roscommon's premier residential location within walking distance to all town amenities and overlooking Roscommon Golf Club.
Majestic property offering spacious accommodation includes 5 bedroooms, games room, office, sitting room, living room, kitchen/dining room, utility and family bathroom. Finished to a very high standard with many extras including underfloor gas heating, solid oak floors throughout, solid mahogany doors, solid Oak stairway etc. This is an opportunity not to be missed as it is rare that a property of this caliber comes to the market at this location.
Entrance Hall 6.10m x 2.44m (20.00ft x 8.00ft) Oak stairway to first floor with balcony and coving. Solid oak flooring.
Kitchen/Dining Room 6.10m x 4.88m (20.00ft x 16.00ft) Fully fitted kitchen with island. Solid oak floor. Integrated cooker, hob, microwave, fridge freezer and dishwasher. Inset lights and patio doors to front garden.
Utility Room 3.35m x 2.74m (11.00ft x 9.00ft) Solid oak floor with inset lights and door to rear garden.
Sitting Room 5.79m x 4.27m (19.00ft x 14.00ft) Solid oak floor with provision for fireplace. Inset lights and large window to front
Office 4.88m x 3.66m (16.00ft x 12.00ft) Solid oak flooring and large window overlooking garden.
Living Room 4.88m x 3.35m (16.00ft x 11.00ft) Solid oak flooring with provision for fireplace. Inset lighting and large window to the front
Downstairs Bathroom 2.44m x 1.52m (8.00ft x 5.00ft) Solid oak flooring.
Games Room 4.27m x 3.05m (14.00ft x 10.00ft) Solid oak floor.
Bathroom 4.57m x 3.05m (15.00ft x 10.00ft) Solid oak floor. 5 piece suite with power shower.
Bedroom 1 6.71m x 3.96m (22.00ft x 13.00ft) Solid oak flooring with ensuite off and balcony to front.
Bedroom 2 4.57m x 6.10m (15.00ft x 20.00ft) Solid oak flooring with ensuite off.
Bedroom 3 3.66m x 3.05m (12.00ft x 10.00ft) Solid oak flooring.
Bedroom 4 4.57m x 3.05m (15.00ft x 10.00ft) Solid oak flooring.
Bedroom 5 4.27m x 3.05m (14.00ft x 10.00ft) Solid Oak flooring





