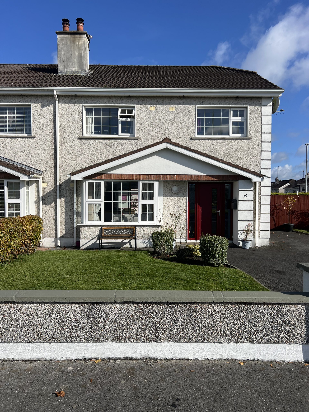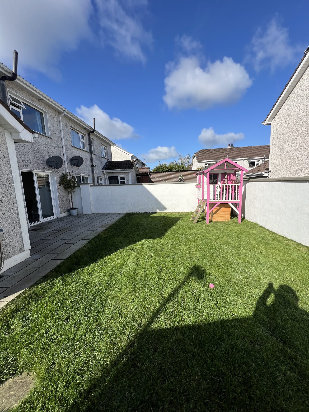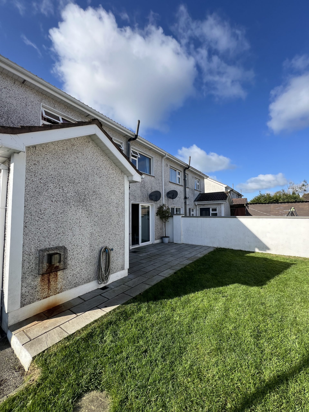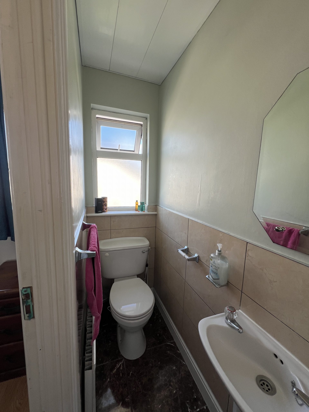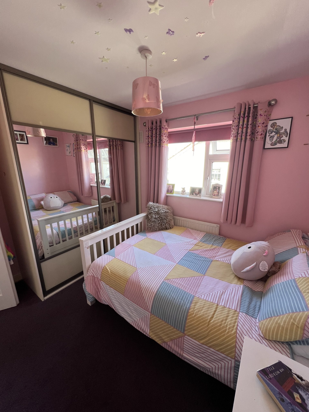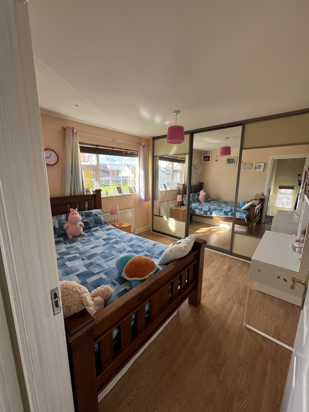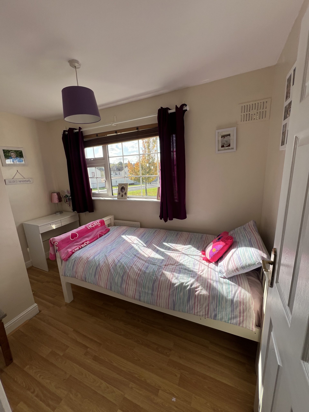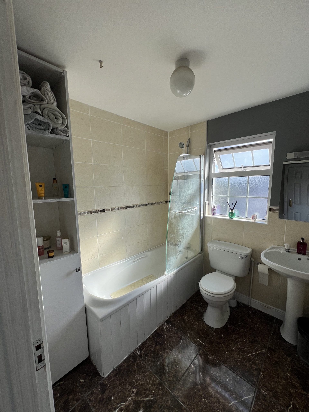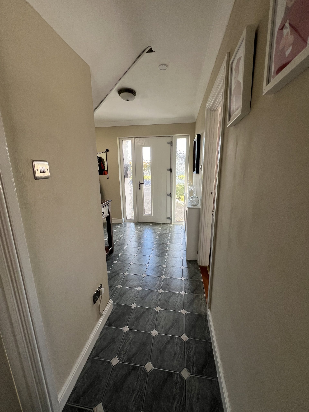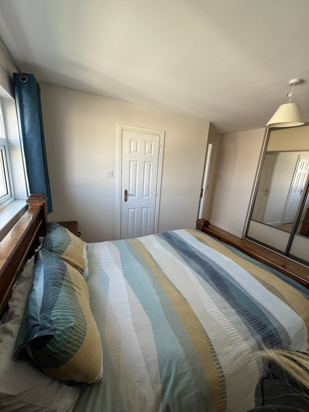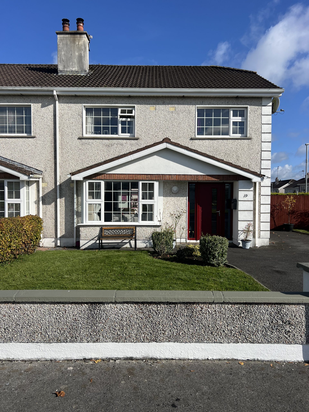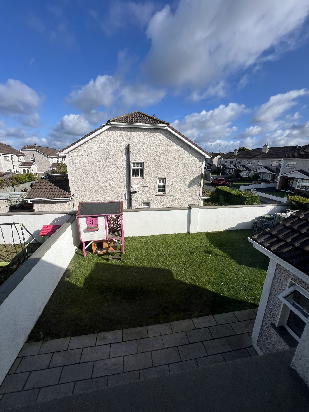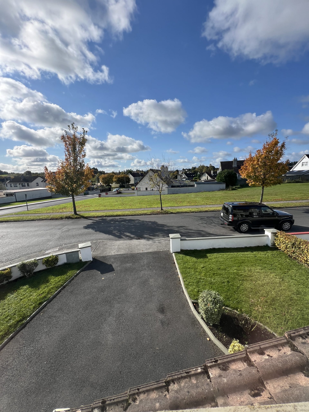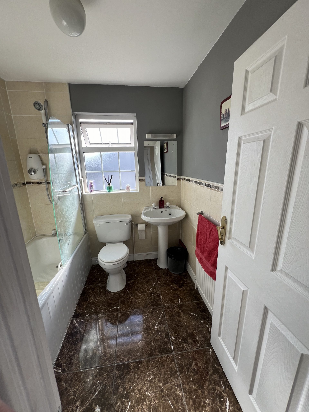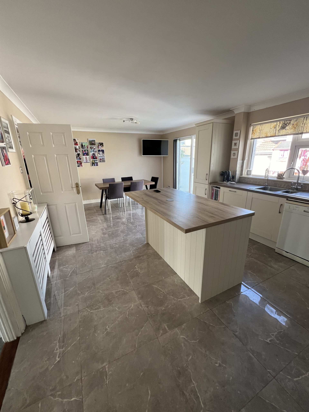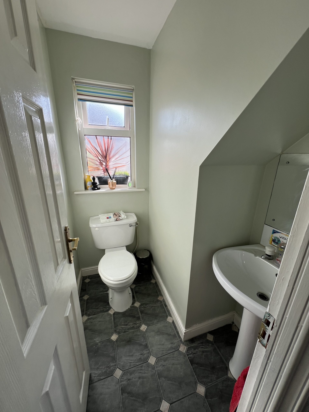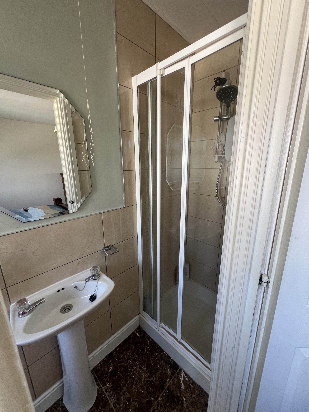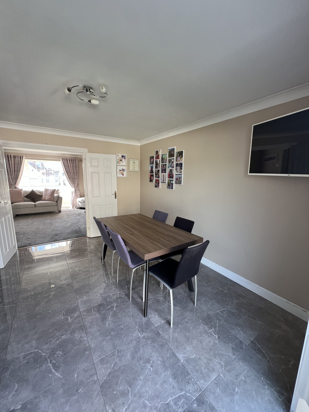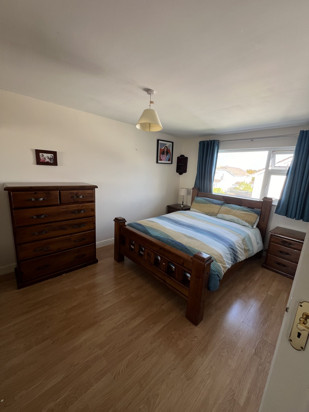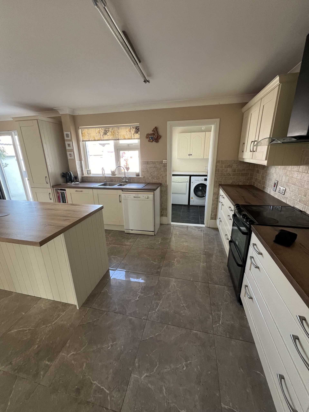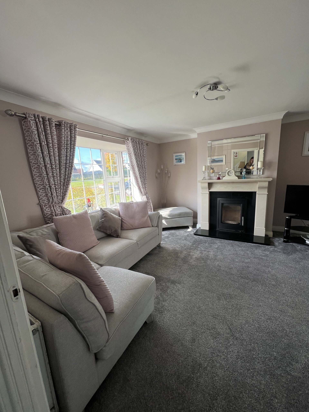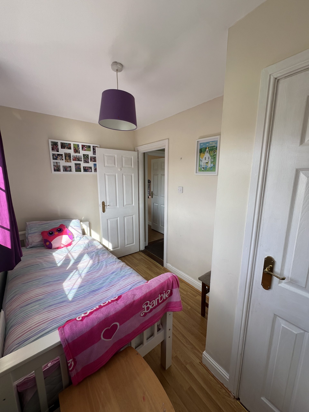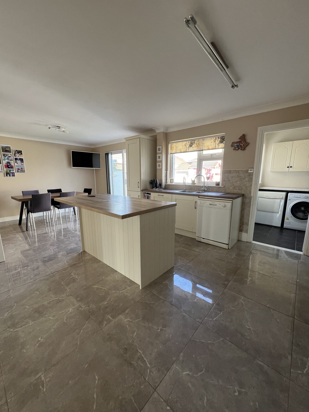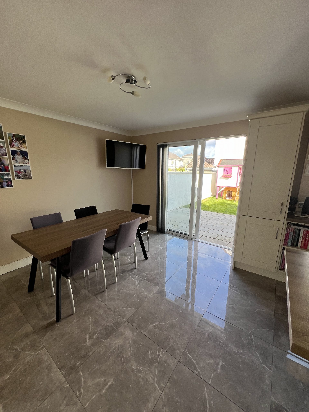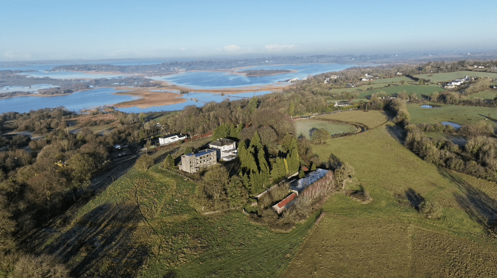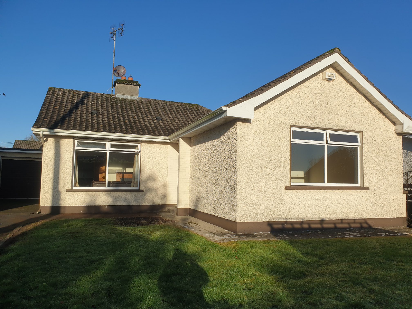Oates Auctioneers presents to the market this spacious and bright 4-Bed semi-detached property located in mature residential area, featuring an Inviting entrance hall leading to other areas of the home. Modern bright kitchen/dining room with solid units and a utility room, with washing machine & dryer. Water treatment system installed to the kitchen. The property boasts oil fired central heating and double-glazed PVC windows, cosy sitting room with a solid fuel stove and bay window.
This home is in excellent condition throughout , en-suite off the master bedroom with the added benefit of a downstairs WC, plus ample storage space with wardrobes to all bedrooms, plus a hot-press for storage of essential items for the home. Off-street parking to the front, low maintenance gardens to front and rear complete with patio, and storage shed for storage of essential items. Double doors leading to the patio area and double doors leading to the sitting room, enhancing natural light throughout the property.
A superb location well-maintained home is ideally located close to all amenities including supermarkets, schools, leisure facilities, cafes, restaurants, hotels and easy access to the M6 motorway being a gateway to Dublin & Galway
Accommodation Details -
Entrance Hall - 3.96m x 2.44m (13.00ft x 8.00ft) - Tiled floor
Kitchen/Dining Room - 7.19m x 3.69m (23.60ft x 12.10ft) - Tiled floor - Solid kitchen units
- Dishwasher - Double doors to rear patio - Double doors to sitting room
- Water treatment system installed under sink
Utility Room - 2.13m x 1.92m (7.00ft x 6.30ft) - Tiled floor
- Solid units - Washing machine & dryer
Sitting Room - 4.88m x 4.27m (16.00ft x 14.00ft) - Carpet floor
- Fireplace with solid fuel stove - Bay window
Bedroom 1 - 4.45m x 3.66m (14.60ft x 12.00ft) - With en-suite off to include a Mira electric shower
- Slide-robe wardrobe - Timber floor - Radiator
Bedroom 2 - 3.54m x 3.35m (11.60ft x 11.00ft) Slide-robe wardrobe
- Timber floor - Radiator
Bedroom 3 - 3.23m x 2.83m (10.60ft x 9.30ft) Slide-robe wardrobe
- Carpet floor - Radiator
Bedroom 4 - 3.23m x 3.57m (10.60ft x 11.70ft) Fitted wardrobe
- Timber floor - Radiator
- Attic Space with access via fitted Stira stairs
Downstairs WC - 1.68m x 1.40m (5.50ft x 4.60ft) - Tiled floor
Bathroom - 3.66m x 2.44m (12.00ft x 8.00ft) - Tiled floor
- Bathroom suite includes bath
Shed - 3.05m x 2.13m (10.00ft x 7.00ft)
FEATURES
- Spacious and bright
- Double glazed PVC windows
- Oil fired central heating
- Fireplace with solid fuel stove
- En-suite to master bedroom
- Slide-robe wardrobes to 3 of the bedrooms
- Hot-press
- Easy to maintain front & rear gardens with shed to rear
- Water treatment system installed to the kitchen
- Close to all amenities such as supermarkets, schools, leisure facilities, garden centres, cafes and restaurants
- Easy access to public transport

