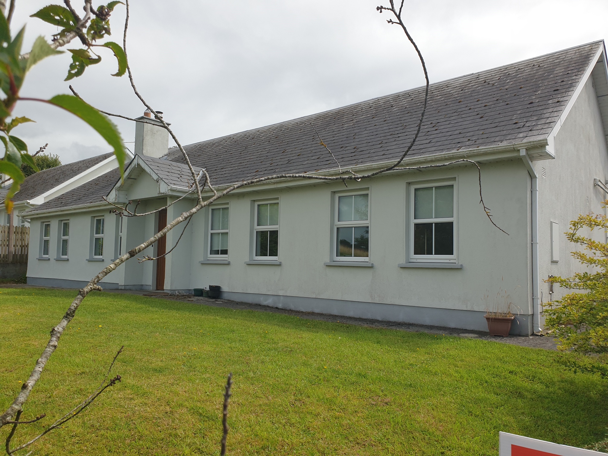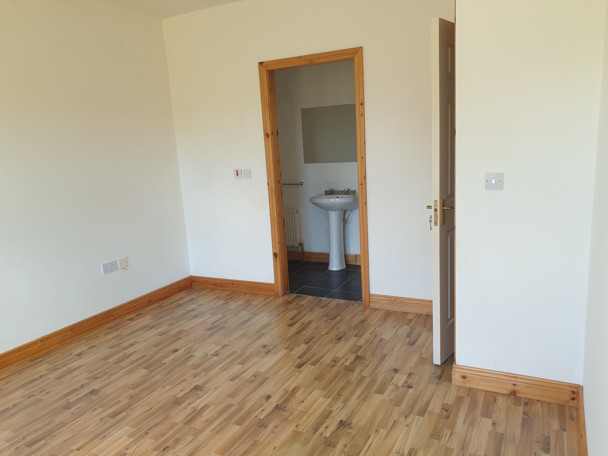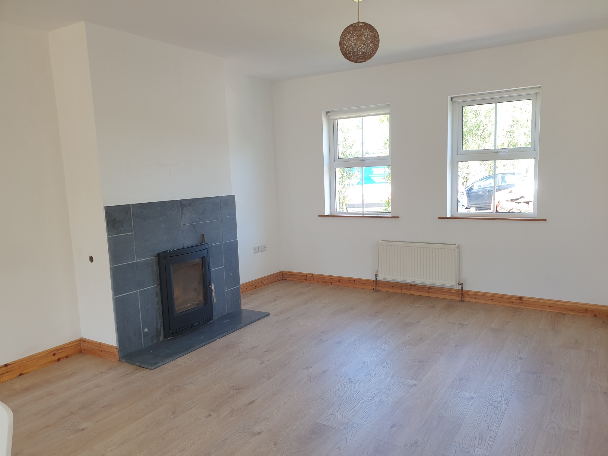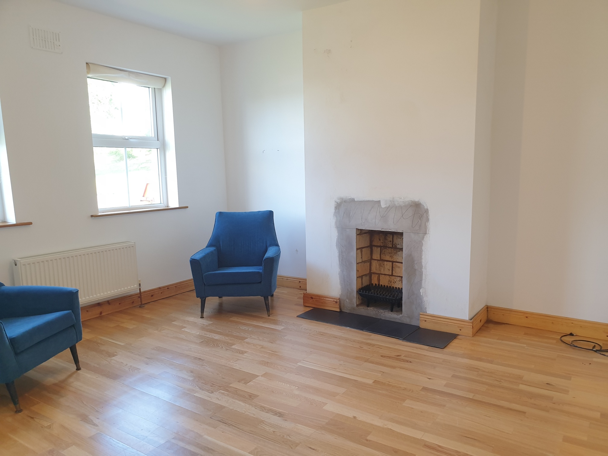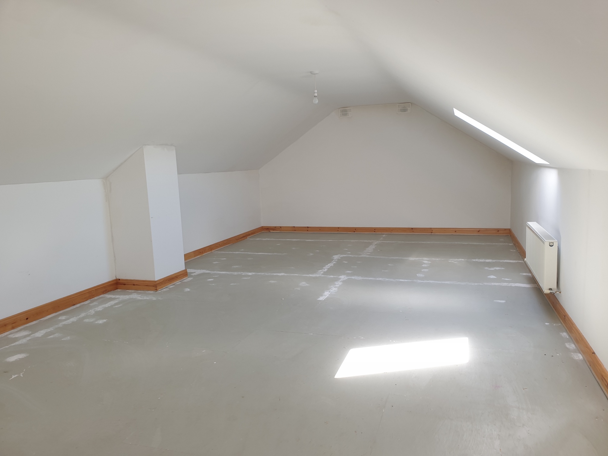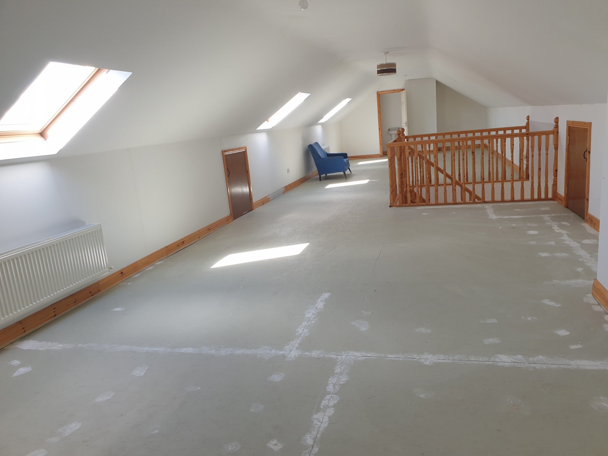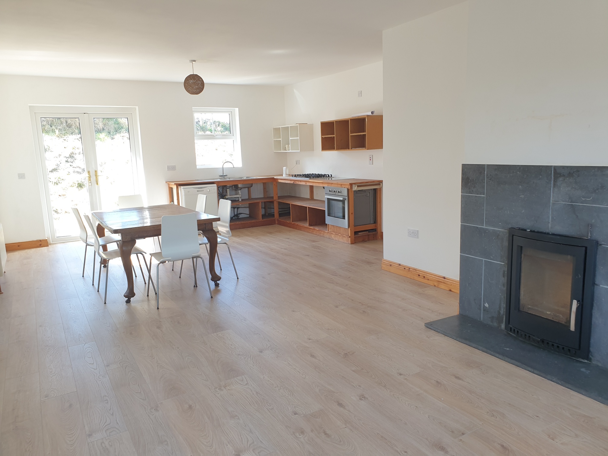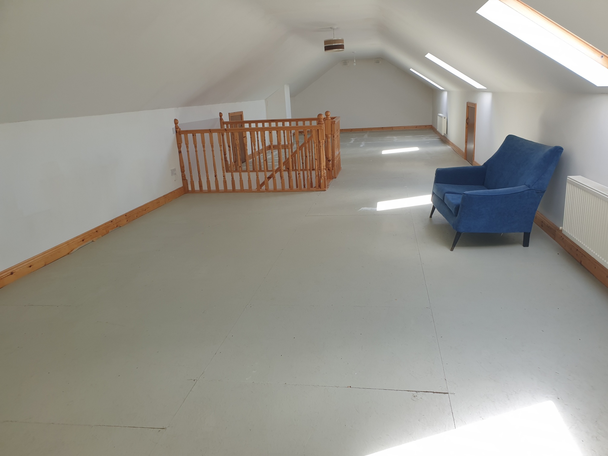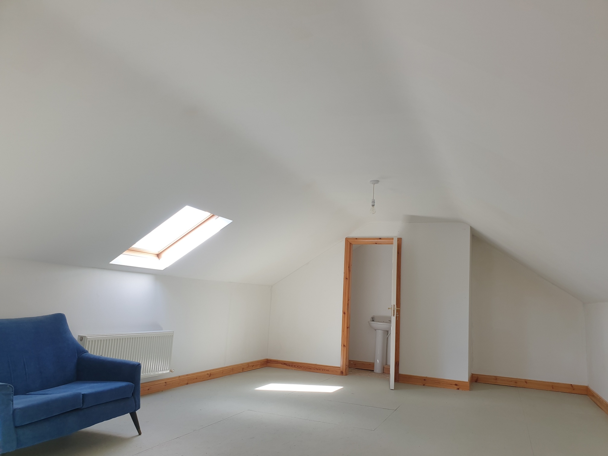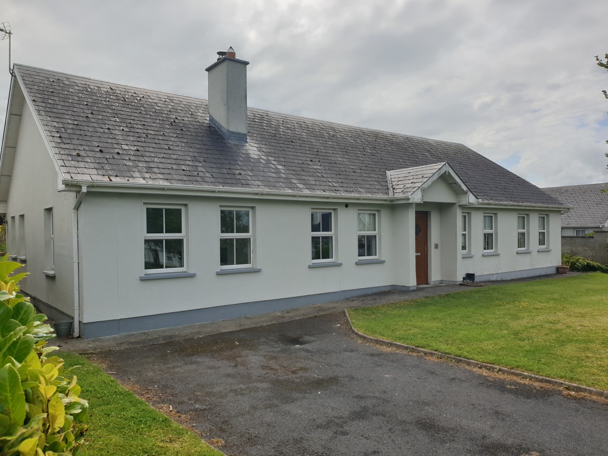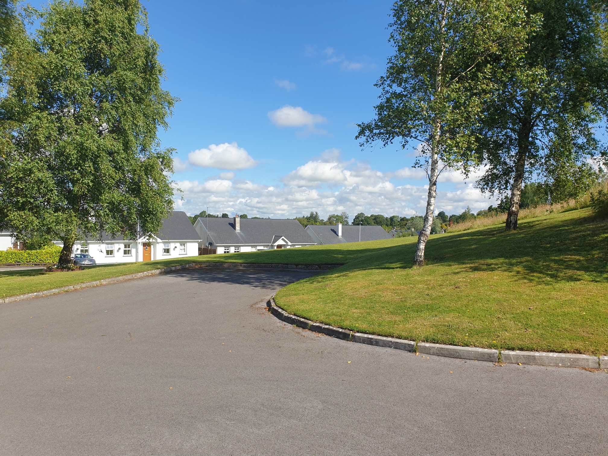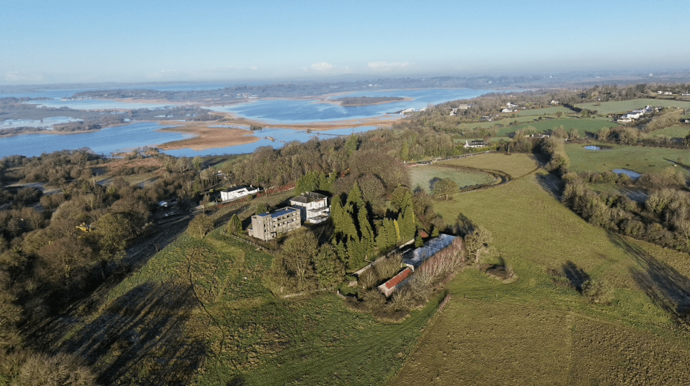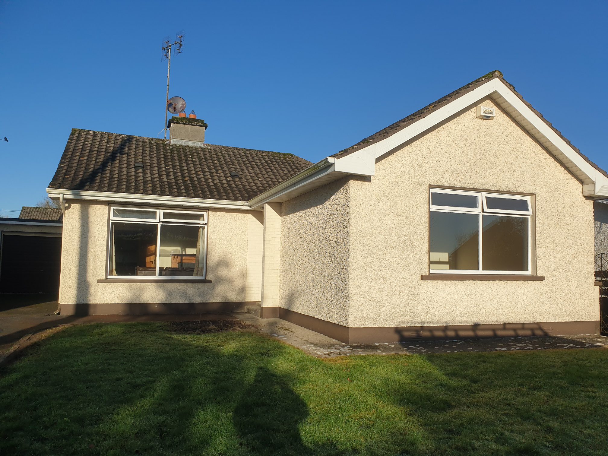Large 4 bedroom detached property located in this sought after residential development in the scenic village of Knockcroghery, conveniently located between the towns of Roscommon and Athlone.
Situated on a large end site overlooking spacious green area, this exceptional property consists of entrance hallway, sitting room. 4 large bedrooms (master ensuite) large open plan Kitchen/dining room, utility with wc off and family bathroom.
A unique feature of this property is the fully floored first floor with tiled whb, toilet and shower off together with 3 large velux windows ideal for conversion into bedrooms, games room, office, gym etc.
Accommodation: Entrance Hall 5.79m x 2.13m (19.00ft x 7.00ft) Oak timber flooring. Stairway to first floor.
Kitchen/Dining/Living Area 9.14m x 5.49m (30.00ft x 18.00ft) Timber flooring. Fitted units. Patio door to private rear garden. Large inset solid fuel Kingstar stove with stone surround.
Utility Room 3.66m x 3.35m (12.00ft x 11.00ft) Tiled flooring. Fitted units. Door to private back garden. Toilet and WHB off.
Sitting Room 4.57m x 3.96m (15.00ft x 13.00ft) Oak flooring. Brick fireplace.
Bathroom 3.66m x 2.74m (12.00ft x 9.00ft) Tiled flooring with partly tiled walls. 4 piece suite with pumped shower.
Bedroom 1 5.49m x 3.96m (18.00ft x 13.00ft) Oak flooring. Ensuite off with electric shower.
Bathroom 2 4.57m x 4.27m (15.00ft x 14.00ft) Oak flooring.
Bedroom 3 4.88m x 3.66m (16.00ft x 12.00ft) Timber flooring.
Bedroom 4 3.66m x 3.35m (12.00ft x 11.00ft) Timber flooring.
Second Floor 17.07m x 5.18m (56.00ft x 17.00ft) Fully floored ready for conversion with 3 velux windows and toilet, whb and shower off.
Early viewing of this select property is advised by the Auctioneers.

