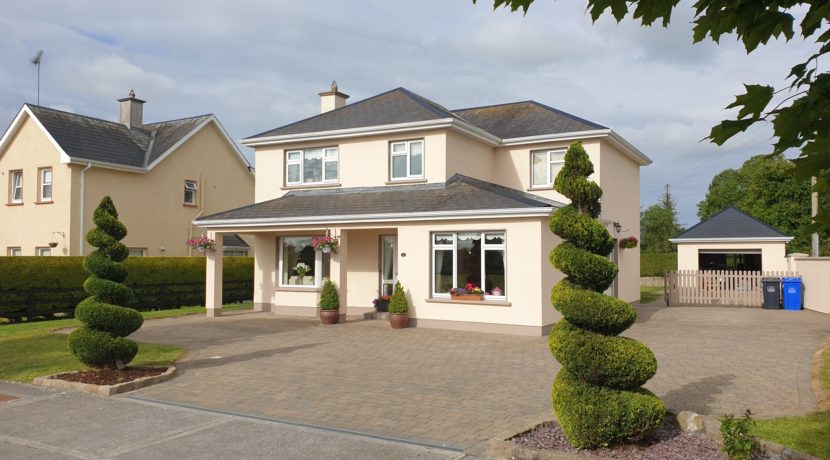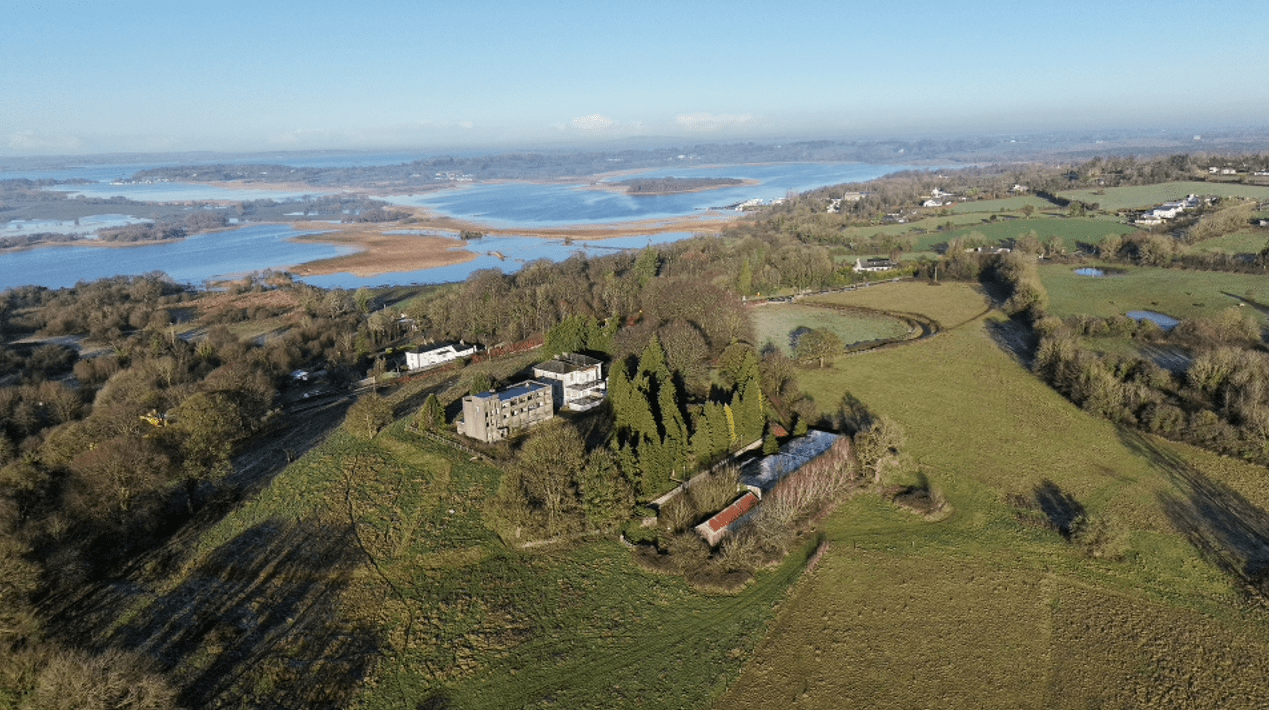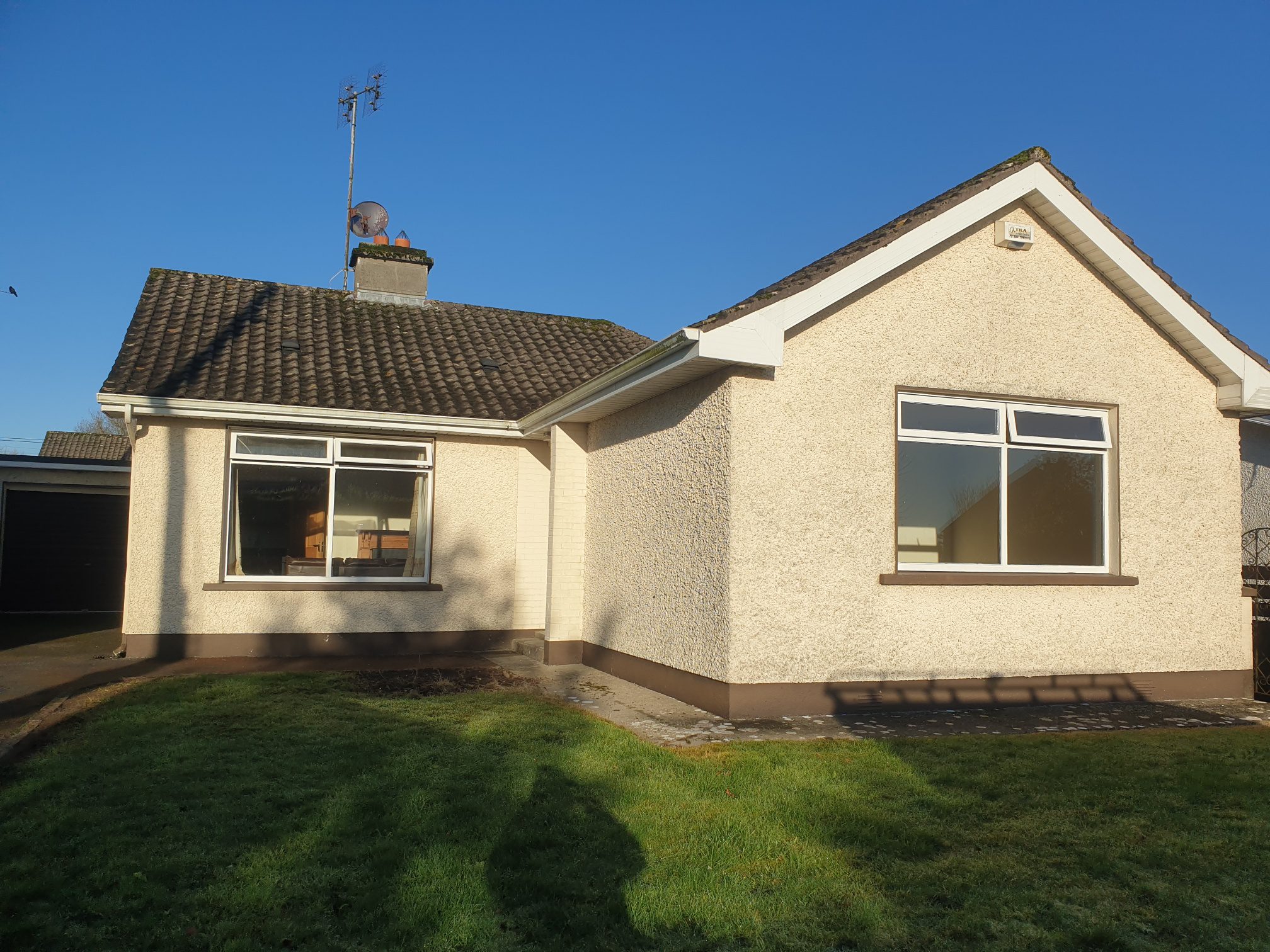Property Description
Spacious 4/5-bedroom two storey residence located in the picturesque village of Knockcroghery, located just 15 minutes to Athlone town centre. The property is finished to a very high standard by its present owners with a host of extras including cobblelock drive, manicured grounds, water filtration system to name but a few.
Accommodation includes entrance hallway, sitting room, kitchen, dining room, utility and guest W.C., five bedrooms (Master ensuite) and family bathroom.
Overall, this is a select property in a highly desirable residential area for which the Auctioneer invites viewings and offers.
BER Rating: C1
Entrance Hall - 19 x 6
Porcelain tile floor, coving, W.C. & W.H.B. off
Kitchen - 20 x 12
Tiled floor, fitted pine kitchen, kitchen island, water softener & filtration system, coving.
Utility Room - 7 x 7
Tiled floor, fitted units & sink, door to rear garden, coving.
Sitting Room - 19 x 14
Navan carpet floor, feature fireplace with over mantle mirror. French doors to dining room, coving, bay window.
Study/Downstairs Bedroom - 17 x 10
Navan carpet floor, built in solid pine desk and book shelf, coving.
Dining Room - 12 x 12
Porcelain tile floor, patio door to rear garden, French doors to sitting room, coving.
Bathroom - 10 x 7
Fully tiled, walk in shower.
Bedroom 1 - 16 x 12
Walnut floor, sliderobe wardrobe, fully tiled ensuite off with electric shower.
Bedroom 2 - 17 x 10
Solid pine floor.
Bedroom 3 - 12 x 10
Solid pine floor.
Bedroom 4 - 10 x 10
Solid pine floor.
Property Features
- Oil fired central heating
- Fully serviced 20 x 15 garage with roller door
- Cobblelock driveway with mature trees and shrubs
- Lawned back garden with natural stone walling and shrub area
- Stira stairs to attic - partly floored
- Walls cavity pumped with beads
- Alarm fitted
- Water softener and filtration system
- Tastefully decorated throughout
- Spacious accommodation





