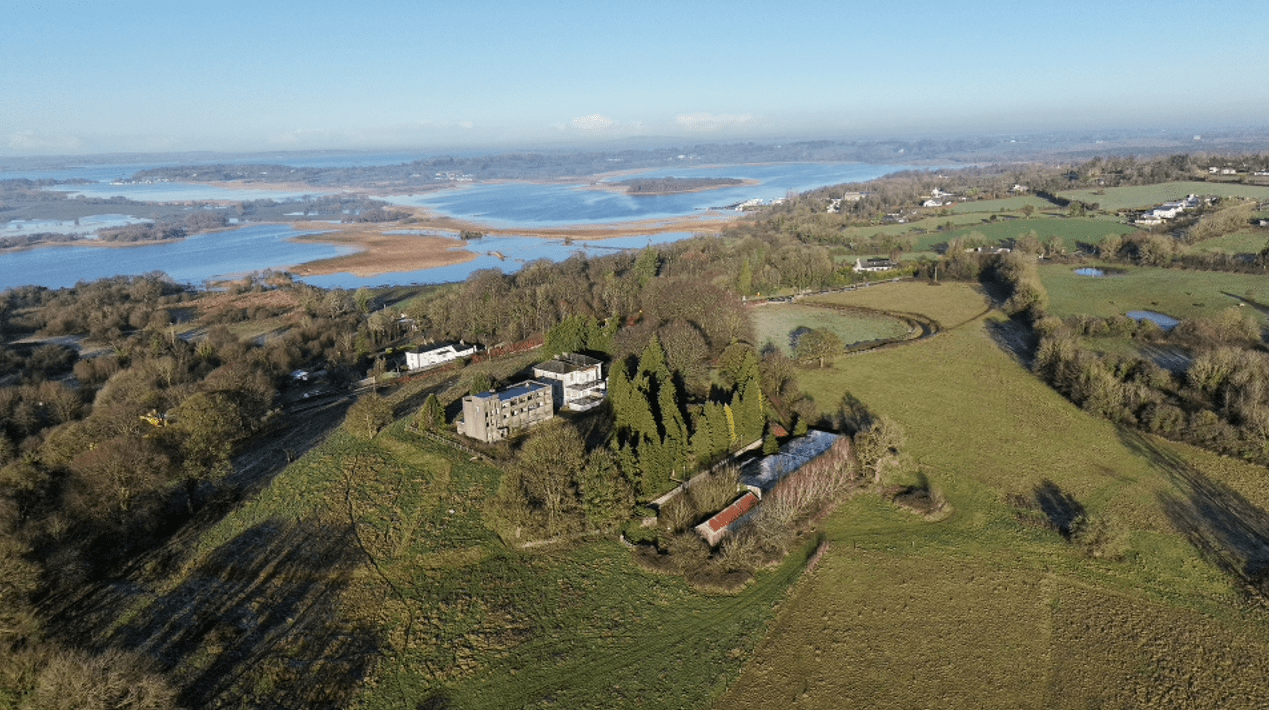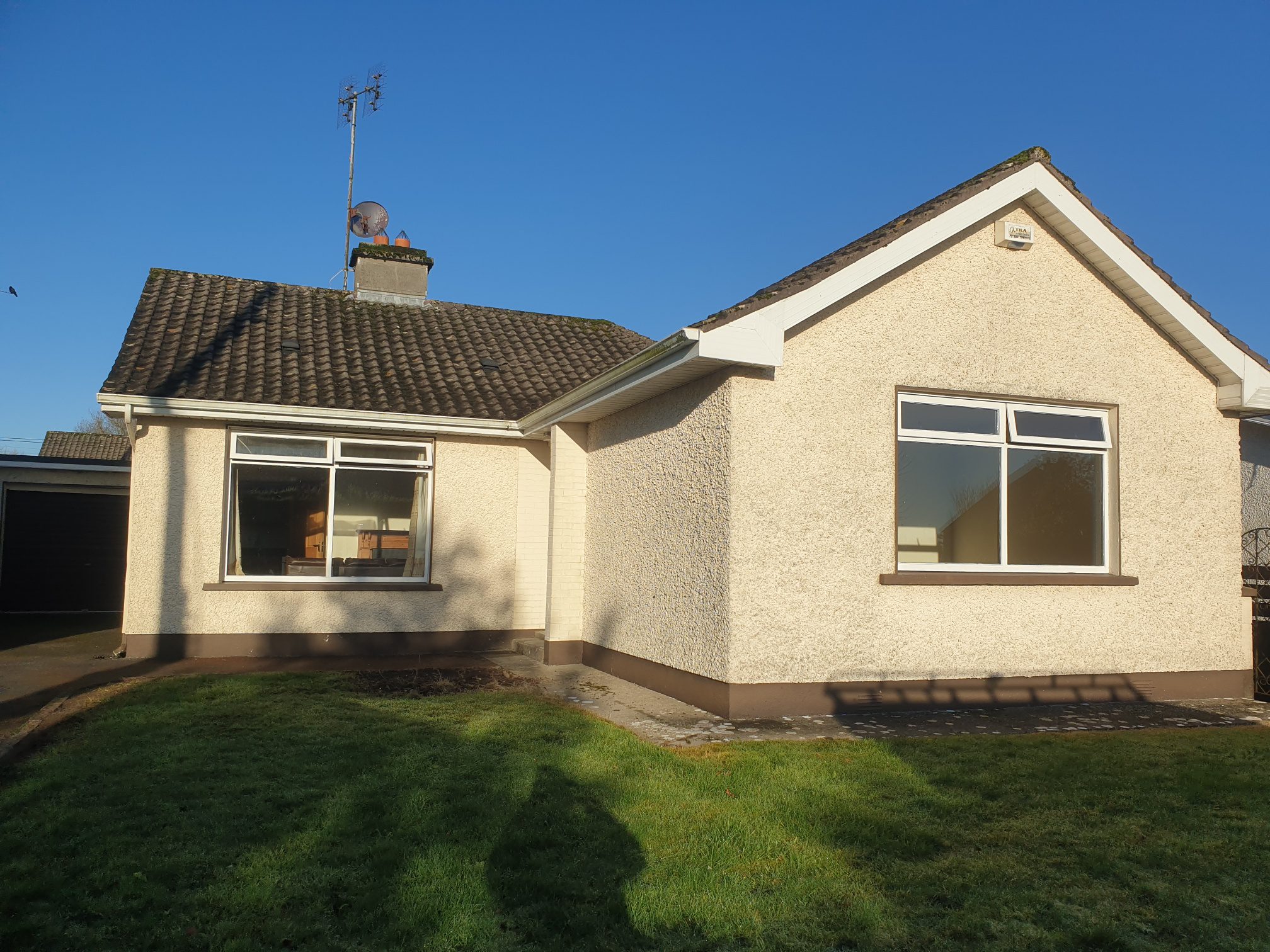Property Description
Exceptional 3 storey residence located in this most sought-after residential area within walking distance of Moate town centre and all amenities.
Spacious residence with attractive half brick facade and cobble lock driveway comprising entrance hallway, sitting room with marble fireplace, spacious open plan kitchen/dining room with large island and utility room with W.C. off.
First floor 3 bedrooms (Master ensuite) all with built in wardrobes, together with family bathroom. The second floor comprises large bedroom, ensuite off with walk in wardrobe and feature large Velux windows.
Overall, this is an exceptional property for which the Auctioneer welcomes viewings and offers.
Entrance Hallway - 14 x 6
Tiled flooring, stairway to first floor.
Kitchen/Dining Room - 16 x 16
Tiled flooring, fully fitted kitchen with island, integrated appliances, double doors to rear garden.
Utility Room - 12 x 5
Tiled flooring, fully fitted units, plumbed for dryer, W.C. & W.H. B. off, door to rear patio area.
Sitting Room - 18 x 11
Timber flooring, marble surround fireplace, large bay window.
Bathroom - 8 x 6
Fully tiled, 4-piece suite with electric shower.
Bedroom 1 - 15 x 14
Timber flooring, built in wardrobe, fully tiled ensuite off with power shower.
Bedroom 2 - 19 x 13
Timber flooring, walk in wardrobe, ensuite off with power shower.
Bedroom 3 - 12 x 11
Timber flooring, built in wardrobe.
Bedroom 4 - 12 x 7
Timber flooring, built in wardrobe.
Property Features
- Zoned gas fired central heating
- Lawned front garden with Beech trees and mature shrubs, brick driveway
- Lawned back garden overlooking the countryside and greenway, secure side gate to rear garden
- Garden shed included in sale
- Ideal family home
- Spacious accommodation
- Sought after location
- Within walking distance of all amenities and in close proximity to the M6 motorway
- Lots of natural light
- Off street parking





