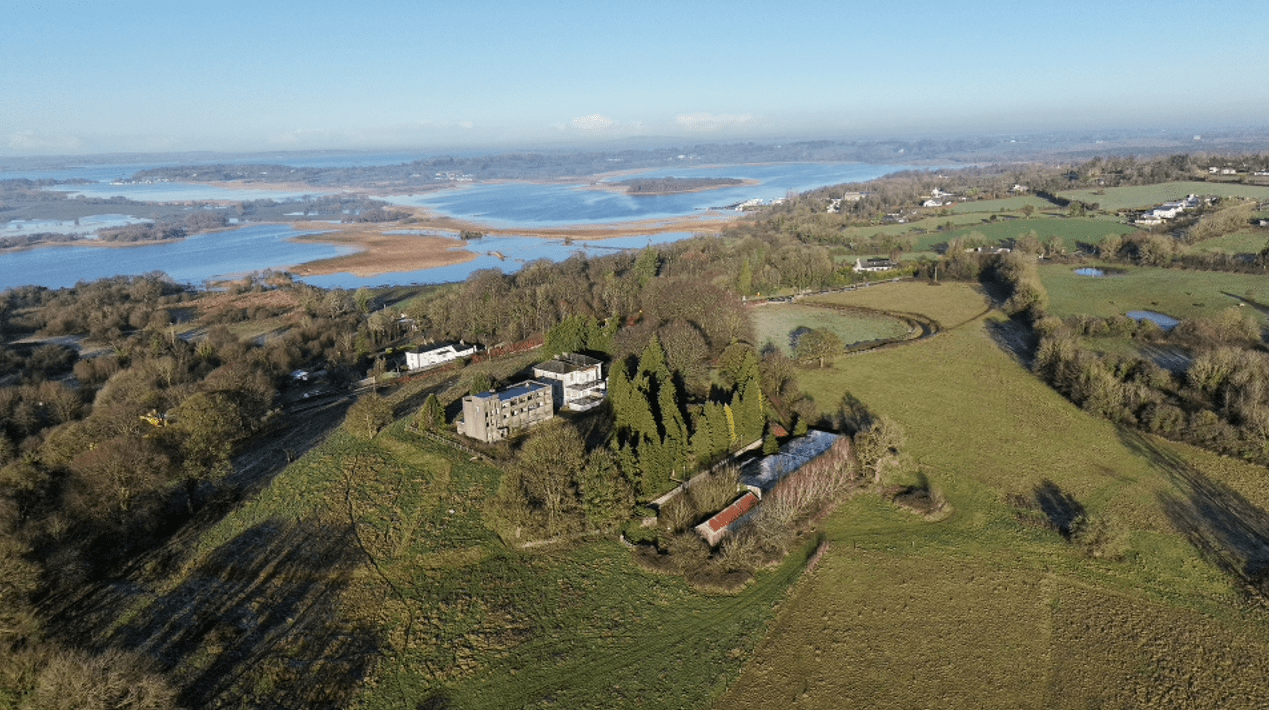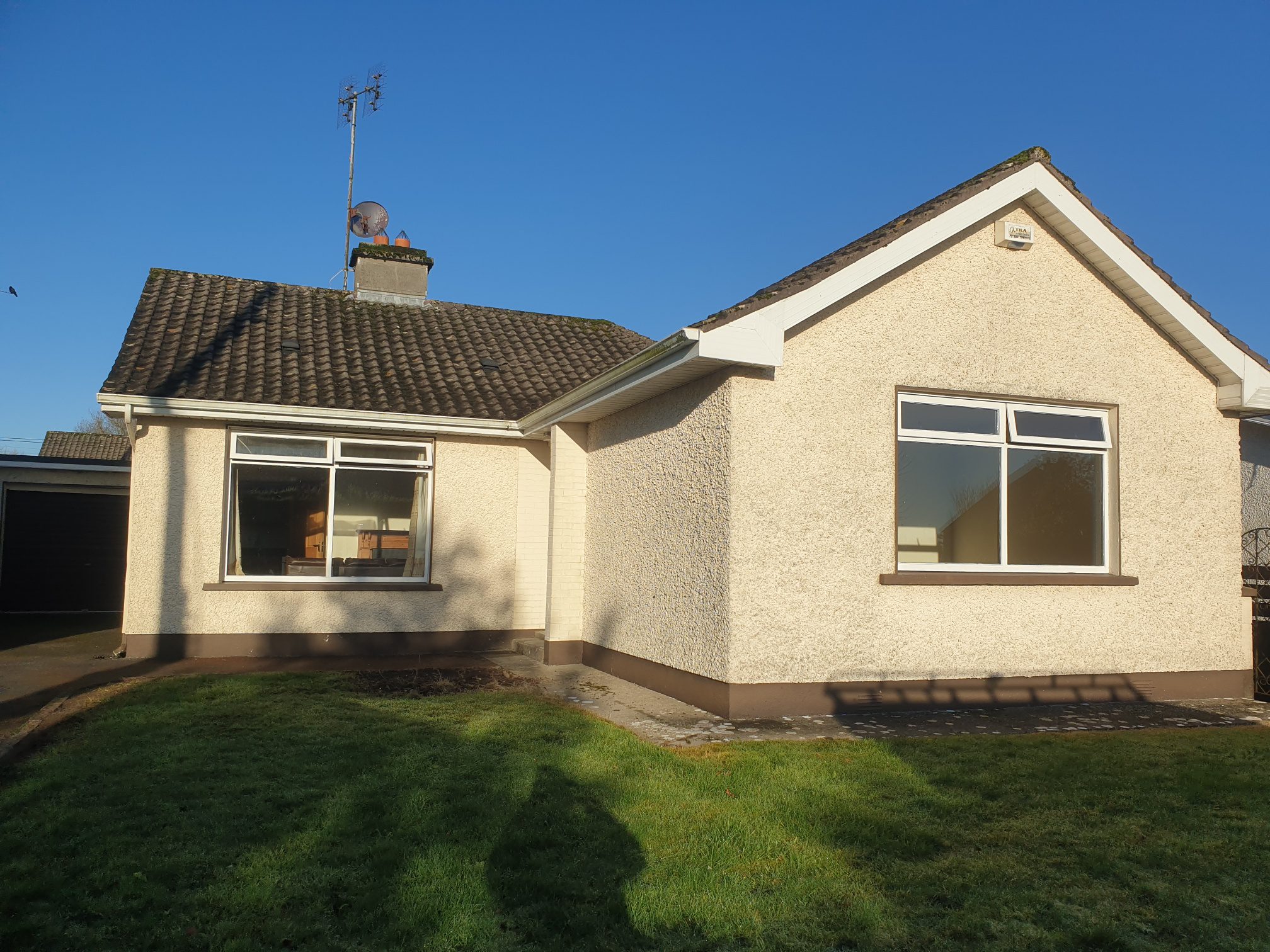Property Description
Exceptional 3 storey residence located in this most sought-after residential area within walking distance of Moate town centre and all amenities.
Spacious residence with attractive half brick facade and cobble lock driveway comprising entrance hallway, sitting room with marble fireplace, spacious open plan kitchen/dining room with large island and utility room with W.C. off.
First floor 3 bedrooms (Master ensuite) all with built in wardrobes, together with family bathroom. The second floor comprises large bedroom, ensuite off with walk in wardrobe and feature large Velux windows.
Overall this is an exceptional property for which the Auctioneer welcomes viewings and offers.
Entrance Hallway 16 x 6
Tiled flooring, stairway to first floor.
Kitchen/Dining Room 17 x 16
Tiled flooring, fully fitted kitchen with island, integrated appliances, double doors to rear garden.
Utility Room 12 x 6
Tiled flooring, fitted units, plumbed for washing machine, W.C. & W.H. B., door to rear garden.
Sitting Room 16 x 12
Oak timber flooring, marble surround fireplace, large window to front.
Bathroom 7 x 7
Fully tiled, 4-piece suite with electric shower.
Bedroom 1(First Floor) 17 x 12
Oak timber flooring, built in wardrobe, fully tiled ensuite off.
Bedroom 2 (First Floor) 11 x 10
Oak timber flooring, built in wardrobe.
Bedroom 3 (First Floor) 11 x 9
Oak timber flooring, built in wardrobe.
Bedroom 4 (Second Floor) 19 x 14
Oak timber flooring, built in wardrobe, fully tiled ensuite off with two large Velux windows.
Property Features
- Gas fired central heating
- PVC glazed windows
- Lawned front garden with Beech trees, cobble lock driveway, gate to rear garden
- Lawned back garden overlooking the countryside and greenway
- Ideal family home
- Spacious accommodation
- Lots of natural light
- Sought after location
- Within walking distance of all amenities and in close proximity to the M6 motorway
- Off street parking





