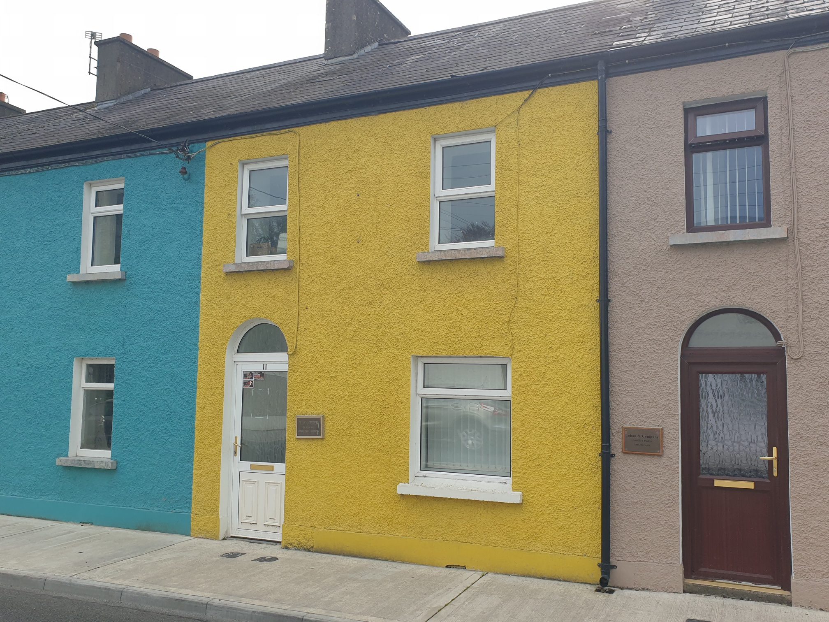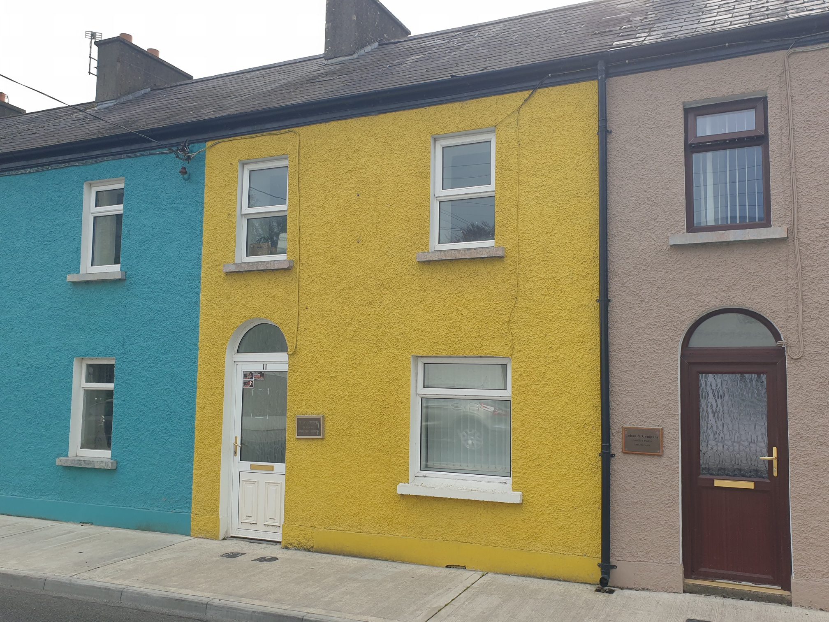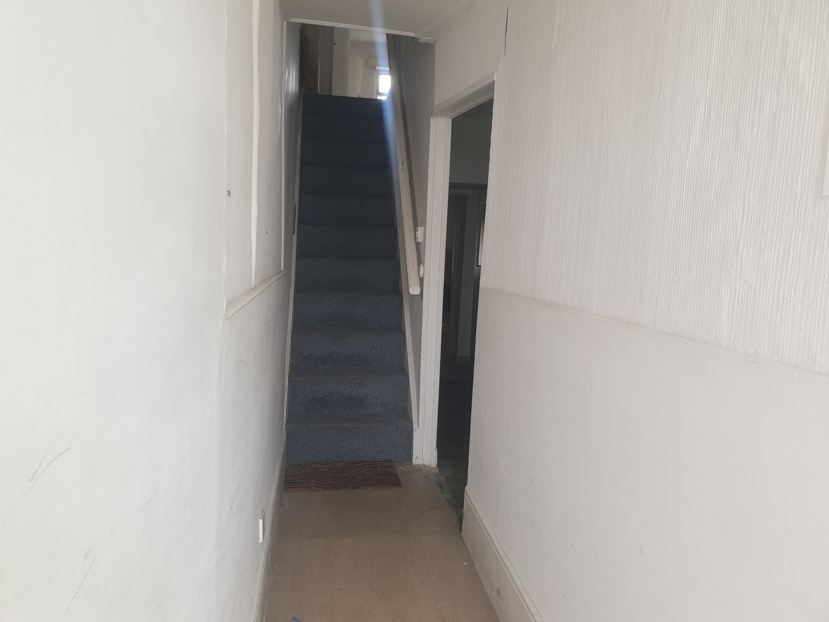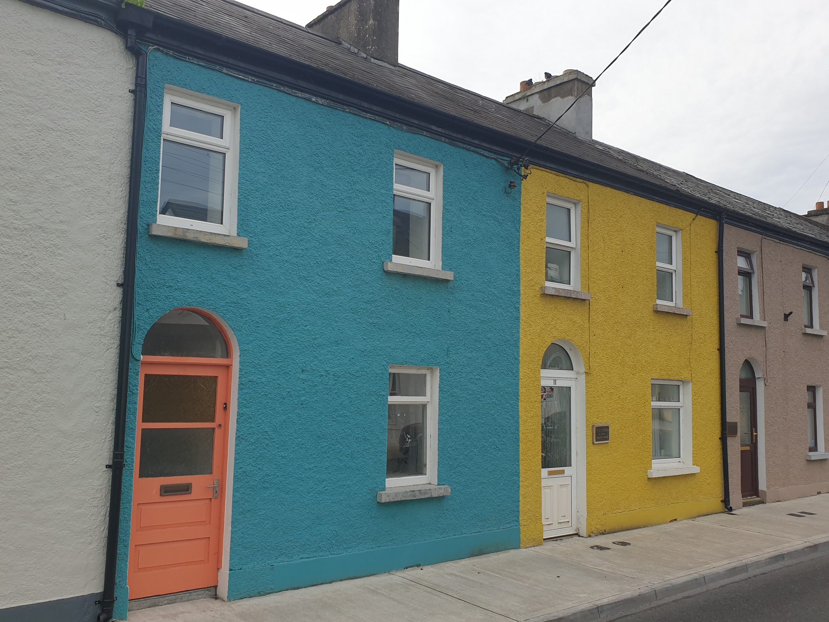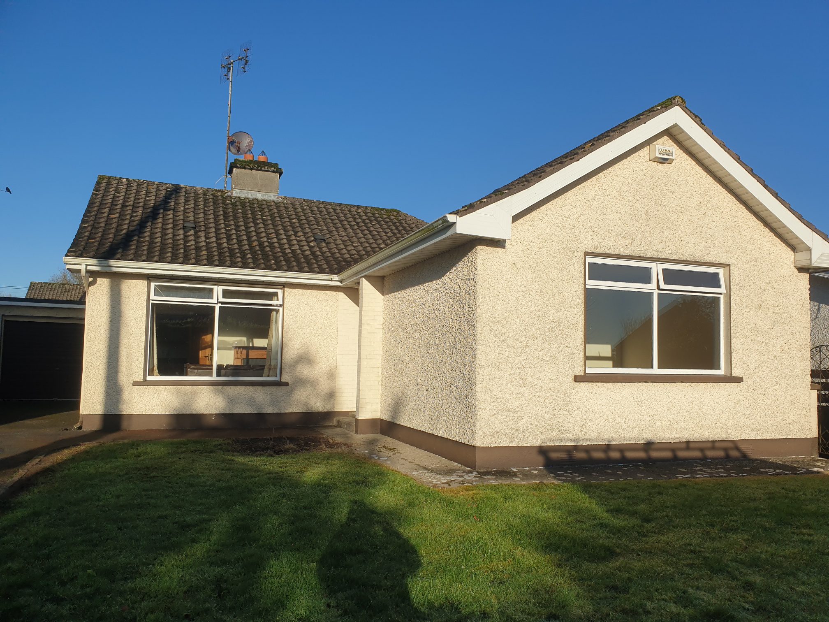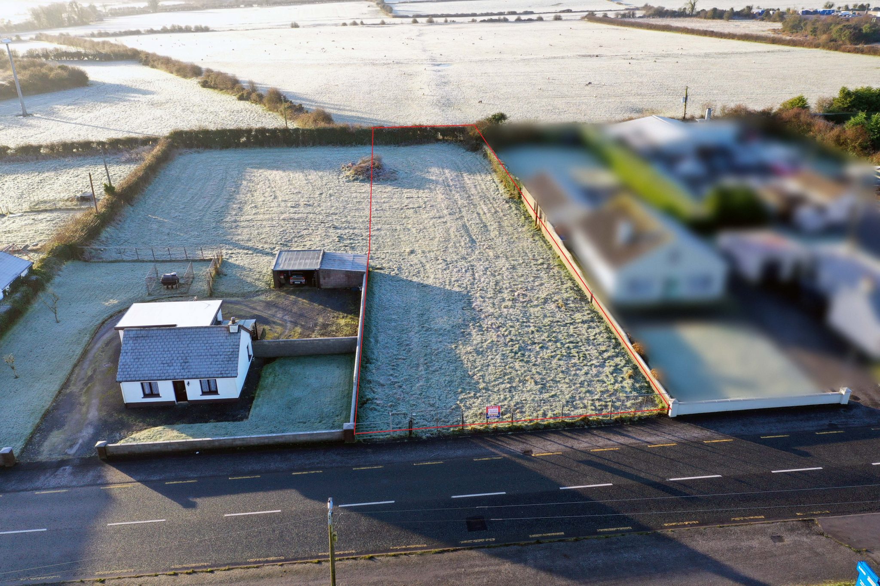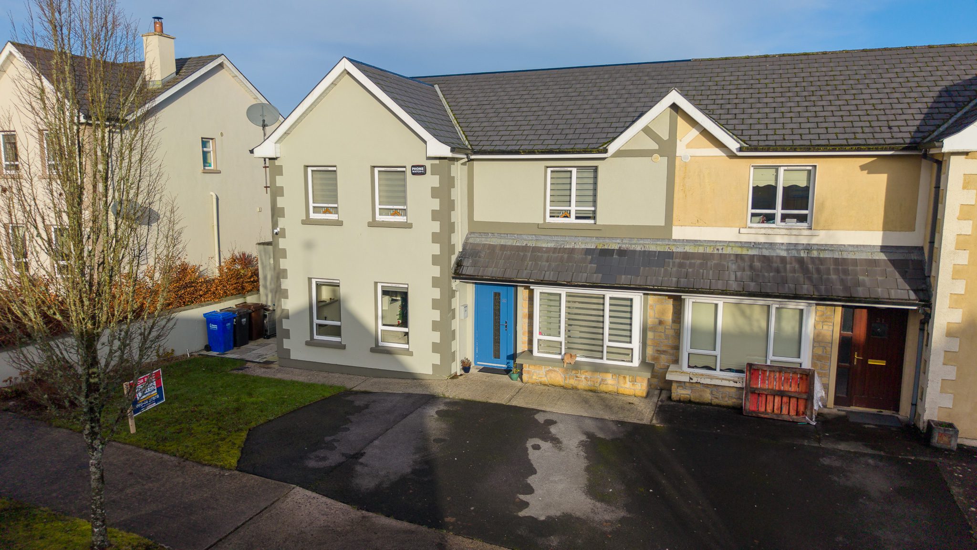Unique opportunity to acquire a property in the Centre of Roscommon Town with private rear garden with vehicle access. Located within walking distance to all town amenities in a sought after residential area. This property is in need of refurbishment and has been vacant for the period necessary to allow purchasers to avail of the Vacant Property Grant.
Accommodation comprises entrance hallway, sitting room, kitchen/dining room, utility, 3 bedrooms and 2 bathrooms.
Early viewing of the property is advised by the Auctioneers.
Entrance Hall 3.96m x 1.22m (13.00ft x 4.00ft) Vinyl flooring. Stairway to first floor
Kitchen/Dining Room 4.88m x 3.05m (16.00ft x 10.00ft) Vinyl flooring.
Utility Room 2.74m x 2.13m (9.00ft x 7.00ft) Vinyl flooring. Fitted units. Door to rear garden.
Pantry 3.05m x 2.44m (10.00ft x 8.00ft) Vinyl flooring.
Downstairs Bathroom 2.13m x 1.52m (7.00ft x 5.00ft) Vinyl flooring. 2 piece suite.
Main Bathroom 1.83m x 1.52m (6.00ft x 5.00ft) Vinyl flooring. 2 piece suite.
Bedroom 1 5.18m x 4.88m (17.00ft x 16.00ft) Carpet flooring. Built in wardrobes.
Bedroom 2 3.05m x 3.05m (10.00ft x 10.00ft) Carpet flooring.
Bedroom 3 4.27m x 3.35m (14.00ft x 11.00ft) Carpet flooring.
Sitting Room 3.66m x 3.66m (12.00ft x 12.00ft) Vinyl flooring. Tiled fireplace.

