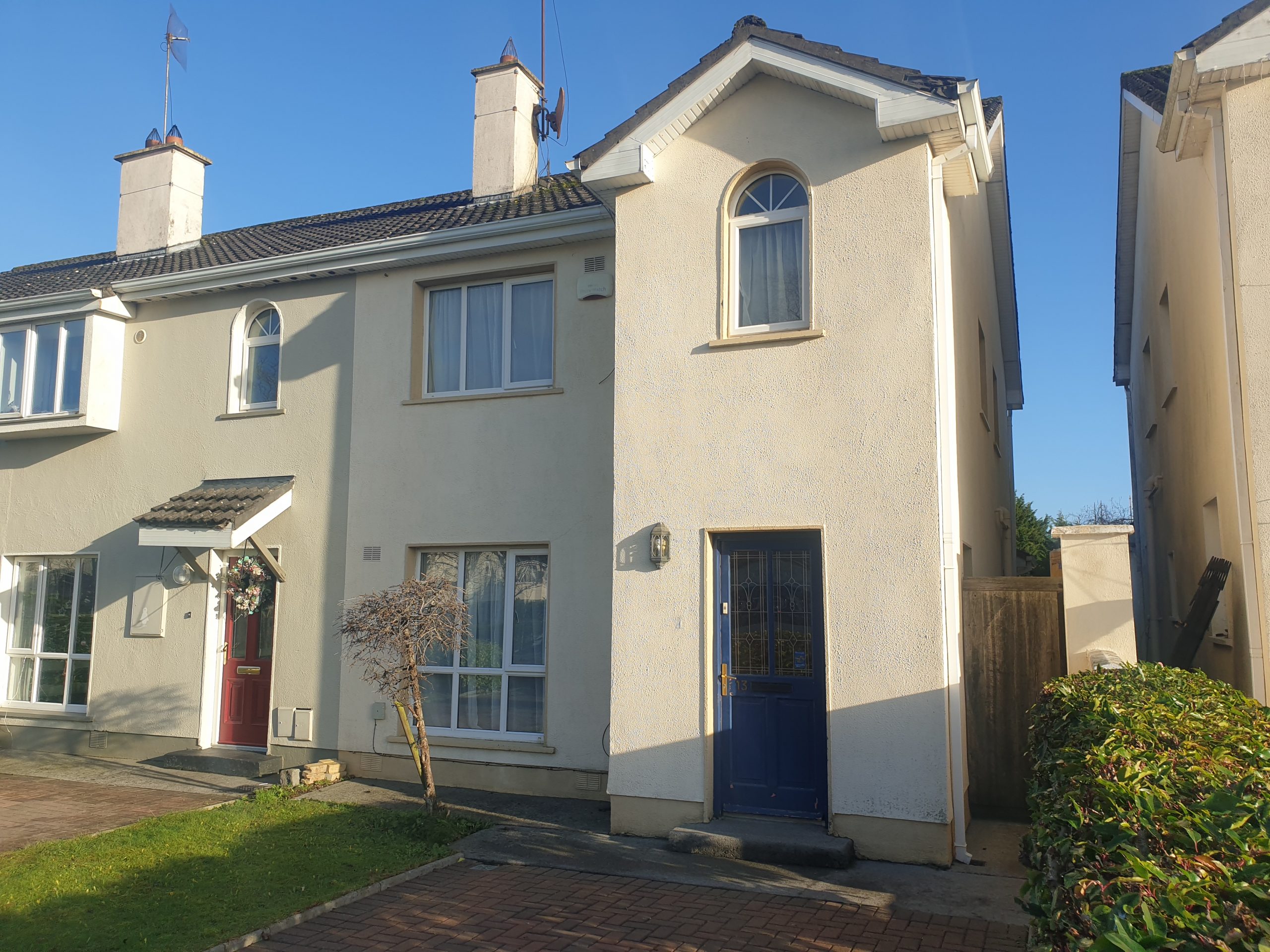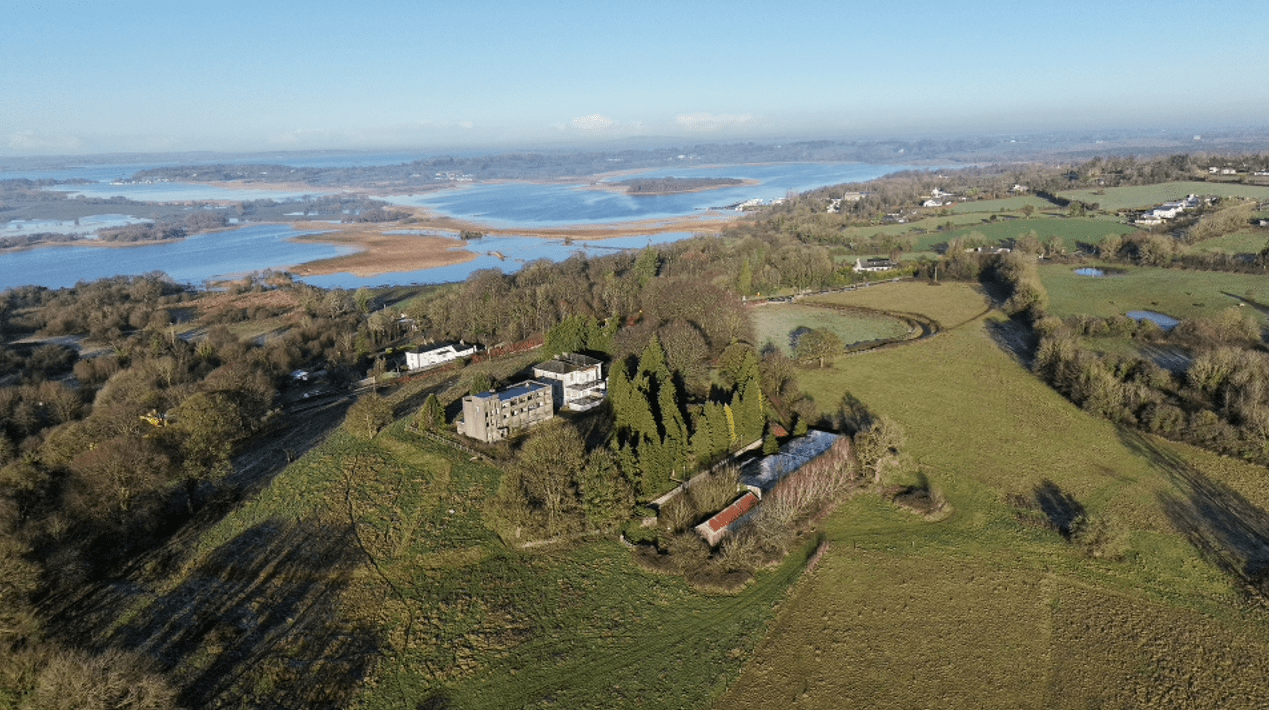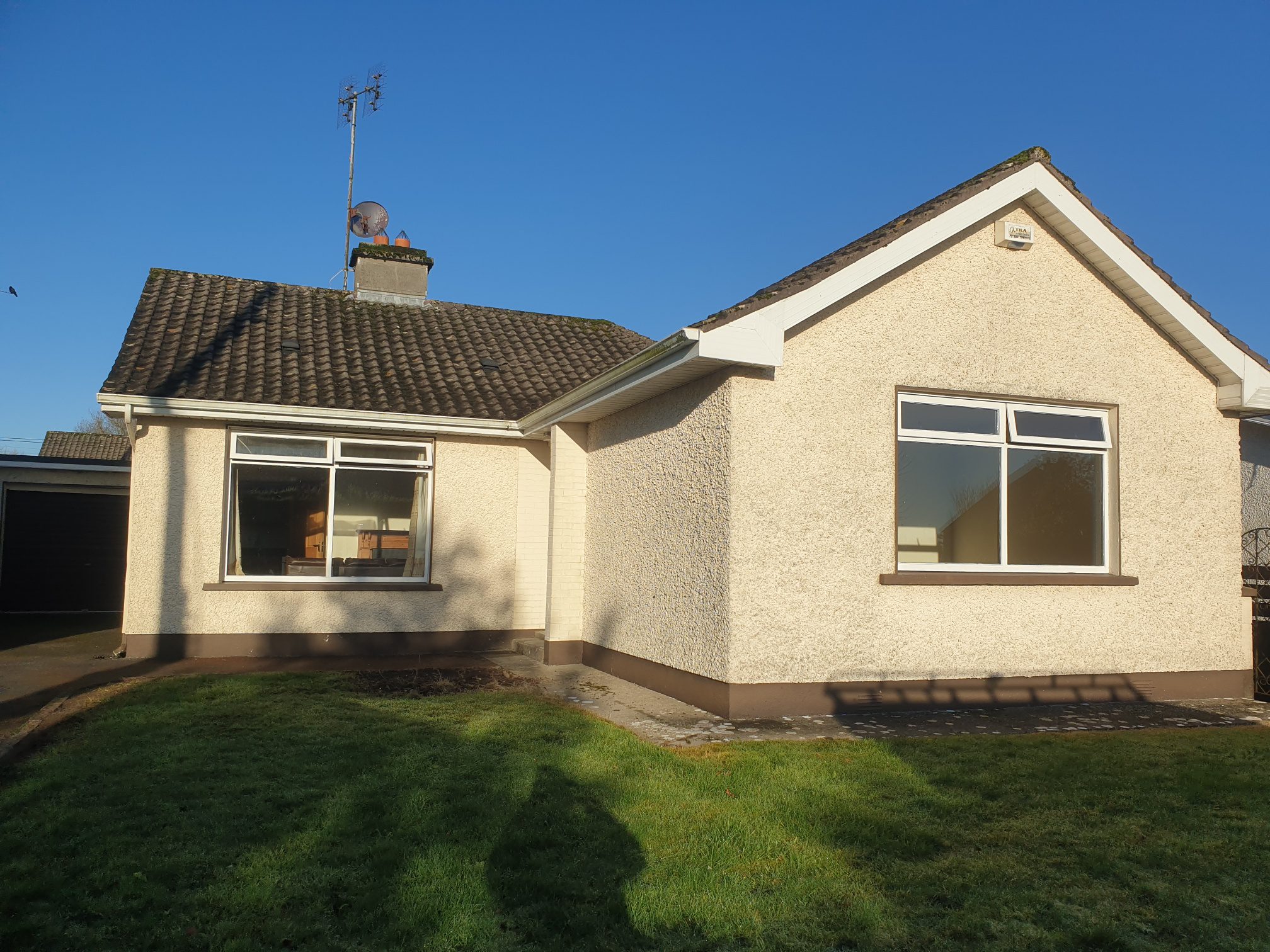Oates Auctioneers proudly showcases this charming end of terrace home in Baylough, Athlone, featuring an entrance hall with a conveniently located wash-hand basin and WC off. Four spacious bedrooms (one with an ensuite), a large kitchen/dining area with a fully fitted kitchen and breakfast bar, with patio doors leading to the rear garden enhancing natural light to the property. French doors leading to the sitting room, which is highlighted by an oak fireplace, providing a cosy atmosphere, while the property is equipped with a hot-press for essential storage, oil-fired central heating and PVC double-glazed windows. Paved driveway to the front with space for parking
Accommodation Dimension Description
Entrance Hall 5.79m x 2.13m (19.00ft x 7.00ft) Timber floor
Alarm fitted
Stairway to 1st floor
Wash hand basin and toilet off
Kitchen/Dining Area 5.79m x 3.96m (19.00ft x 13.00ft) Tiled/timber floor
Fully fitted kitchen with breakfast bar
Patio doors to rear garden
French doors to sitting room
Sitting Room 5.18m x 3.96m (17.00ft x 13.00ft) Timber floor
Oak fireplace
French doors to dining room
Living Room 2.74m x 2.44m (9.00ft x 8.00ft) Tiled floor
Fitted units
Door to rear garden
Bathroom 2.13m x 2.13m (7.00ft x 7.00ft) Tiled floor
Part-tiled wall
4-piece suite
Electric shower
Bedroom 1 3.96m x 3.35m (13.00ft x 11.00ft) Fully tiled ensuite off
Built in wardrobe
Carpet flooring
Bedroom 2 4.57m x 3.05m (15.00ft x 10.00ft) Built in wardrobe
Carpet flooring
Bedroom 3 3.05m x 2.74m (10.00ft x 9.00ft) Built in wardrobe
Carpet flooring
Bedroom 4 3.35m x 2.74m (11.00ft x 9.00ft) Built in wardrobe
Carpet flooring
En-suite Fully tiled
Hotpress
WC Wash-hand basin
Toilet
FEATURES
- 4 spacious bedrooms
- en-suite off bedroom 1
- Fully fitted kitchen with breakfast bar
- Patio door to the rear garden
- Oak fireplace to the sitting room
- Hot-press for essential storage of items in the home
- Oil-fired central heating
- PVC double glazed windows
- Mature gardens to front and rear





