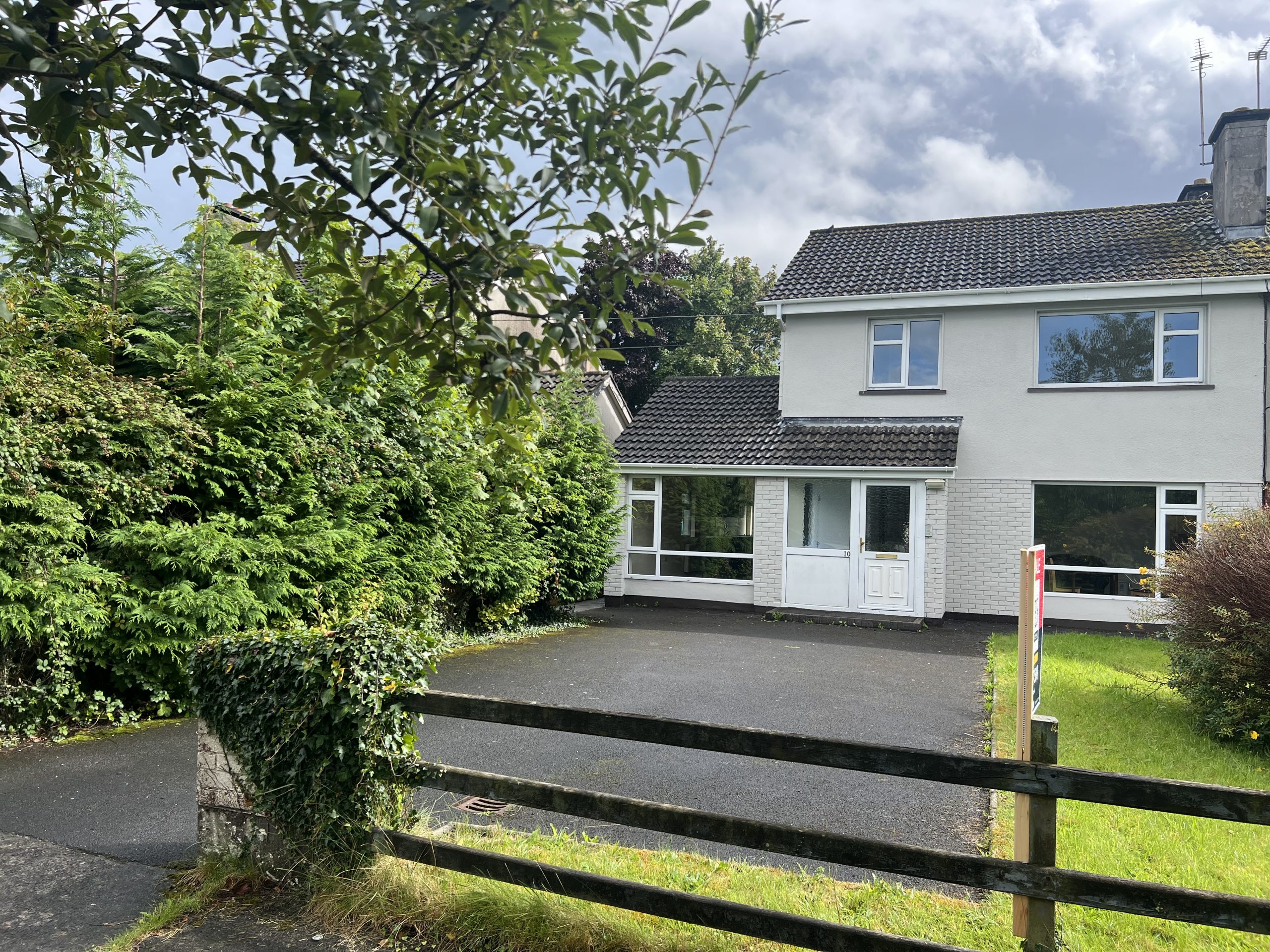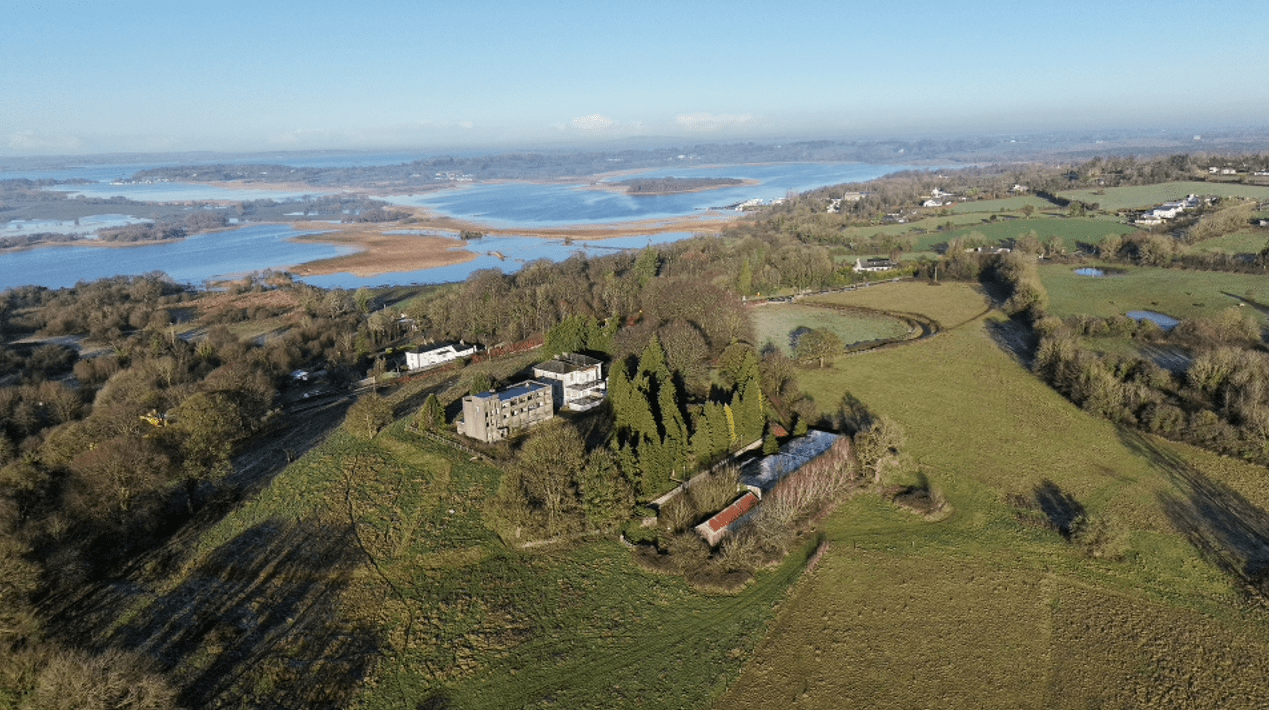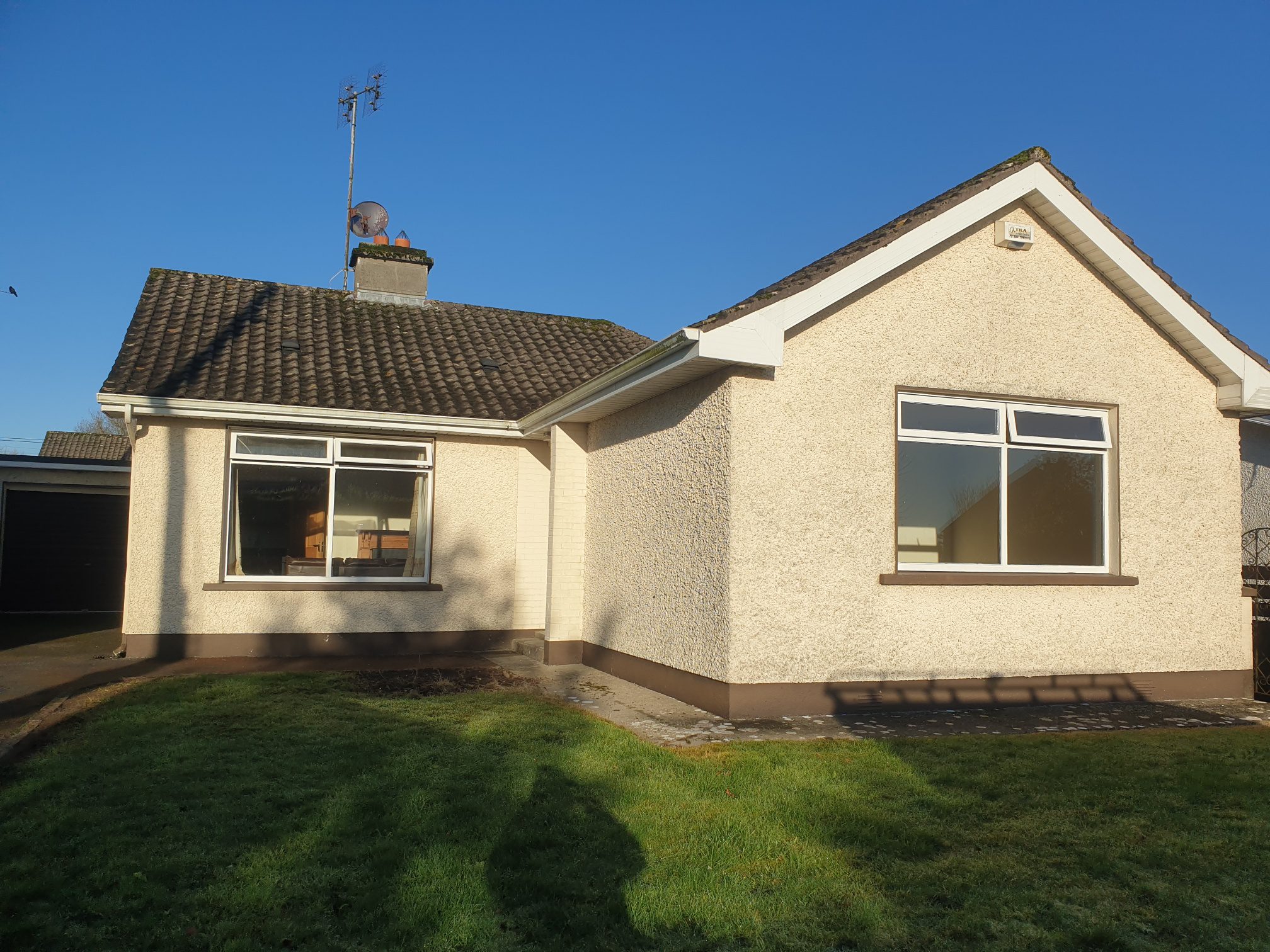Property Description
Spacious semi-detached residence subdivided into three separate units located in Willow Park Athlone adjacent to the Technological University of the Shannon (TUS) and just a stone’s throw from Athlone town centre: This property offers a wealth of the town’s amenities at your doorstep. The property boasts a lawned front garden complete with a private car space. This property would make the perfect investment opportunity for any discerning purchaser.
Unit 1 (Ground Floor)
Bedroom 1 – 8ft 8 x 8ft 8 – Carpet flooring, fitted wardrobe.
Bedroom 2 – 12ft 3 x 9ft 6 – Carpet flooring, fitted wardrobe.
Bathroom – 11ft 9 x 6ft – Linoleum flooring, Mira electric shower.
Kitchen/Living Area – 18ft 6 x 11ft – Tiled flooring.
Unit 2 (First Floor)
Bedroom 1 – 10ft 8 x 8ft 2 – Carpet flooring, fitted wardrobe.
Bedroom 2 – 13ft x 10ft – Carpet flooring, fitted wardrobe.
Bathroom – 9ft 3 x 6ft – Linoleum flooring, Mira electric shower.
Kitchen/Living Area – 17ft 3 x 12ft 9 – Wooden & carpet flooring.
Unit 3 (Ground Floor)
Bedsit
Bathroom – 7ft 3 x 3ft – Mira electric shower.
Kitchen/Living Area – 28ft x 9ft – Wooden flooring.
Property Features
- Within walking distance of all amenities
- On bus route to town centre
- Spacious accommodation
- Ideal investment opportunity
- Subdivided into 3 units
- Excellent rental yield
- Fully serviced 19ft x 11ft garage with washing machine and dryer





