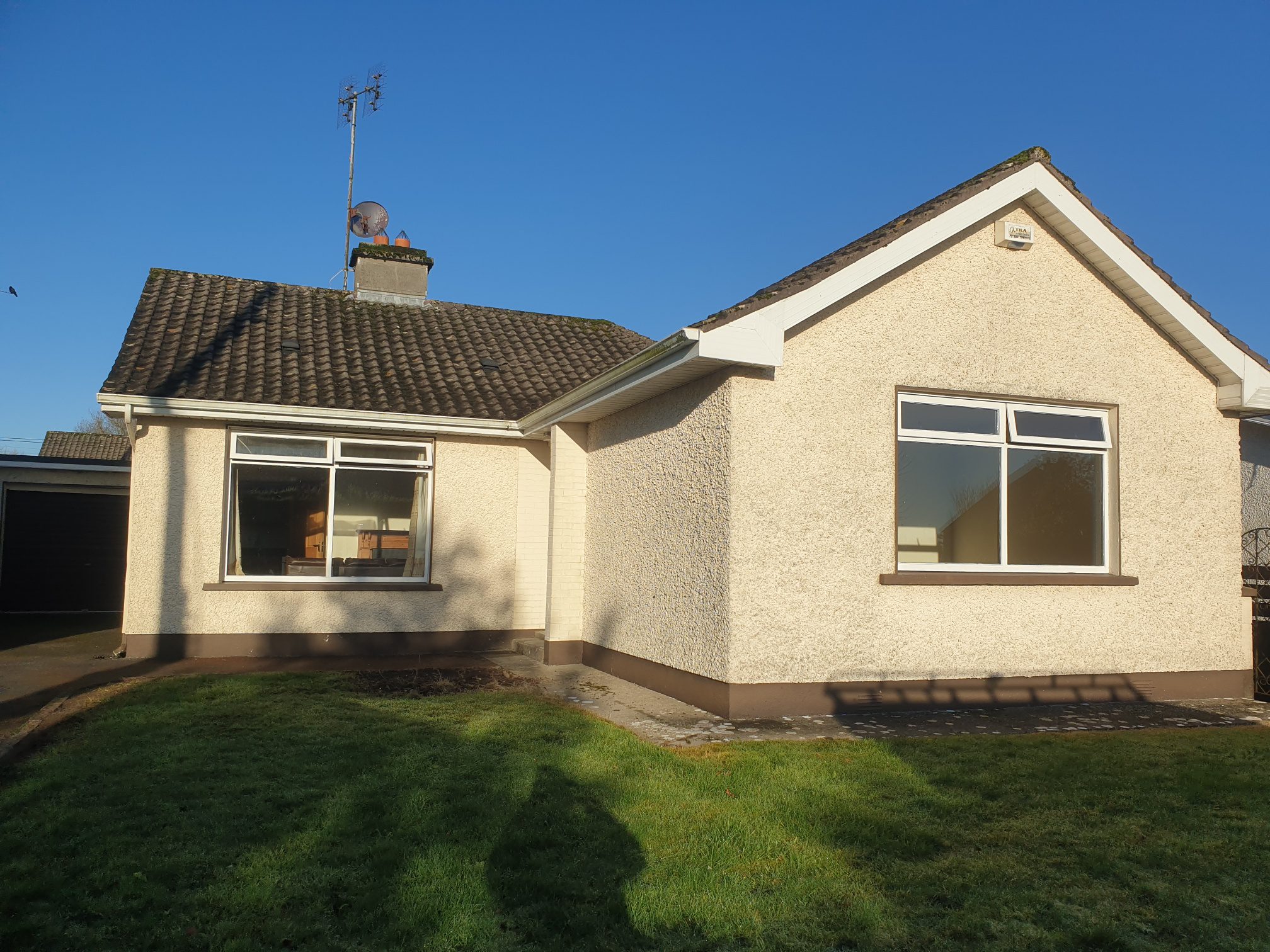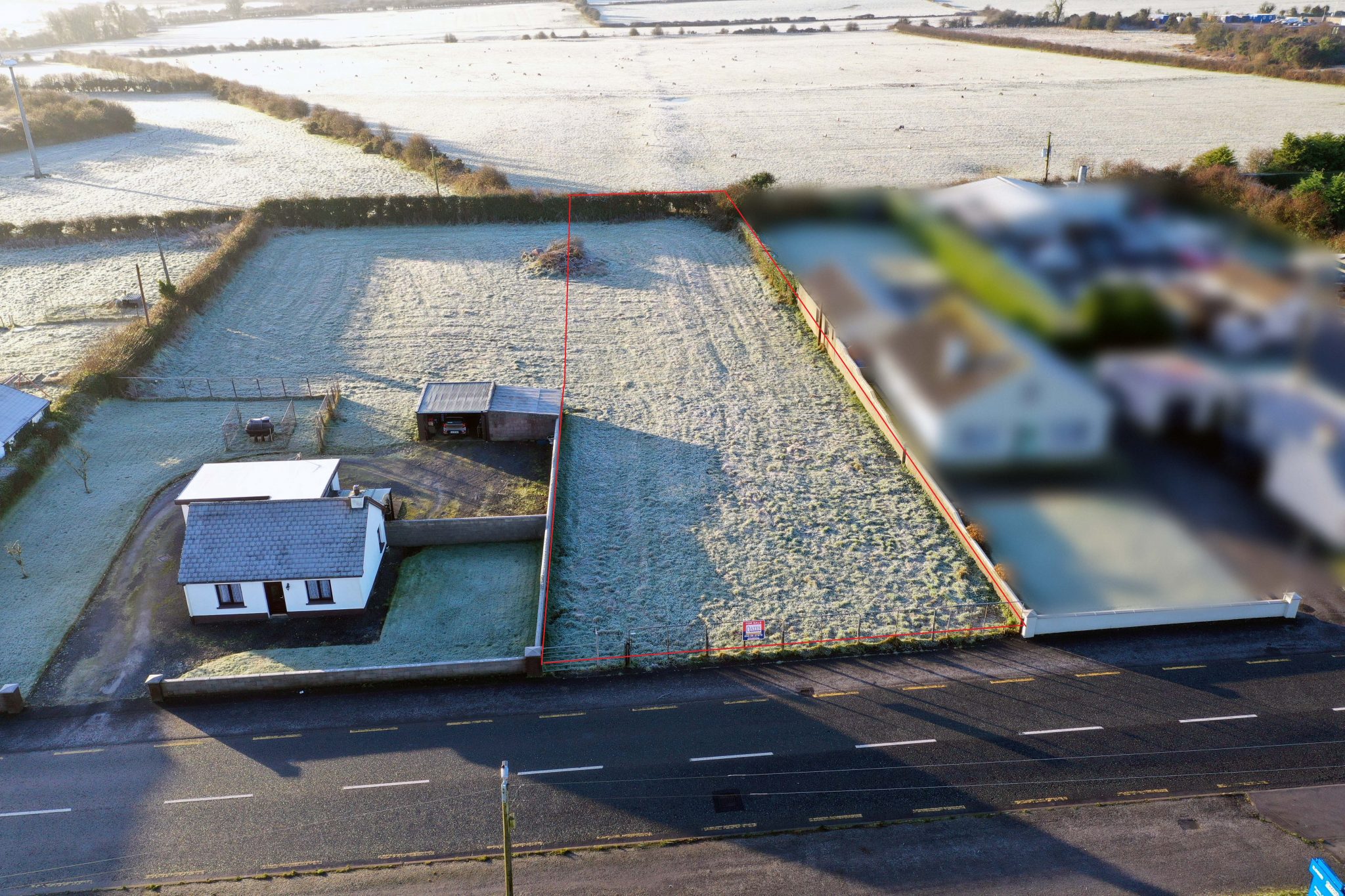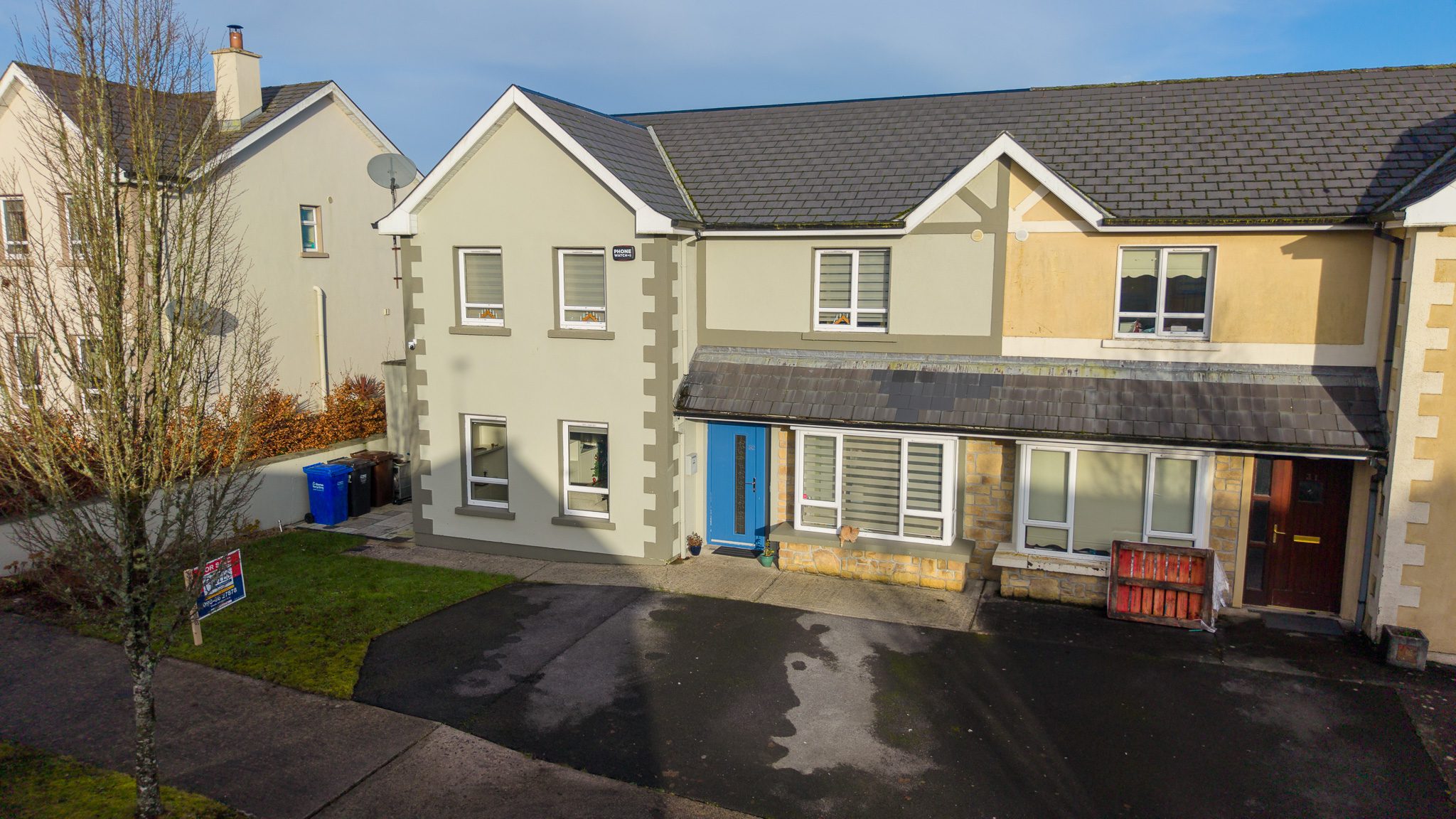Attractive 3 bedroom semi detached house located on the Racecourse Road adjacent to local shop, restaurant, filling station and children’s playground. Within walking distance of Roscommon town centre and all amenities including railway station, this property would make a suitable starter home or investment property.
Accommodation includes entrance hallway, kitchen/dining room, sitting room, 3 bedrooms and family bathroom.
Viewing highly recommended
Entrance Hall 4.88m x 2.32m (16.00ft x 7.60ft) Timber floor.
Kitchen/Dining 5.67m x 3.26m (18.60ft x 10.70ft) Tiled floor. Solid wood kitchen units. Range with Back boiler
Toilet 1.22m x 1.52m (4.00ft x 5.00ft) Tiled floor
Sitting Room 4.15m x 3.66m (13.60ft x 12.00ft) Timber floor. Granite solid fuel fireplace.
Bathroom 2.71m x 1.71m (8.90ft x 5.60ft) Timber floor. Tiled walls. 3 piece unit with Triton electric shower.
Bedroom 1 3.66m x 3.54m (12.00ft x 11.60ft) Timber floor. Fitted wardrobes
Bedroom 2 3.35m x 2.93m (11.00ft x 9.60ft) Timber floor. Fitted wardrobes.
Bedroom 3 3.35m x 2.74m (11.00ft x 9.00ft) Carpet floor. Fitted wardrobes.






