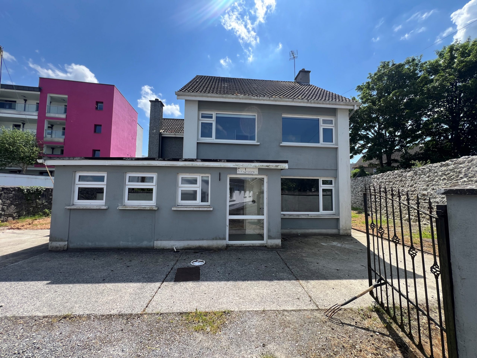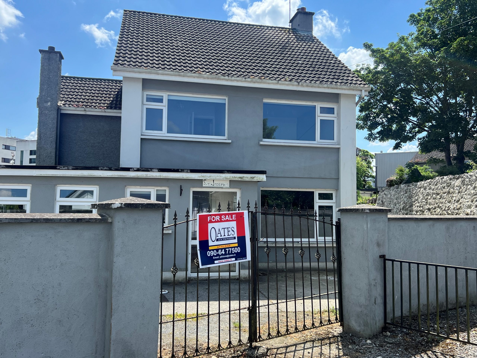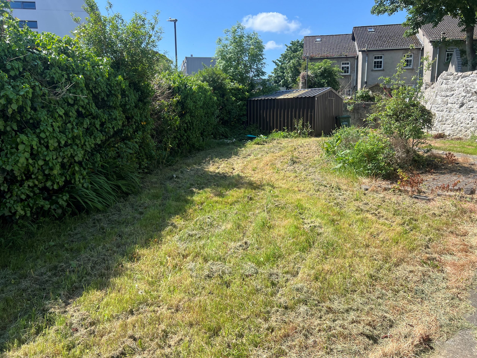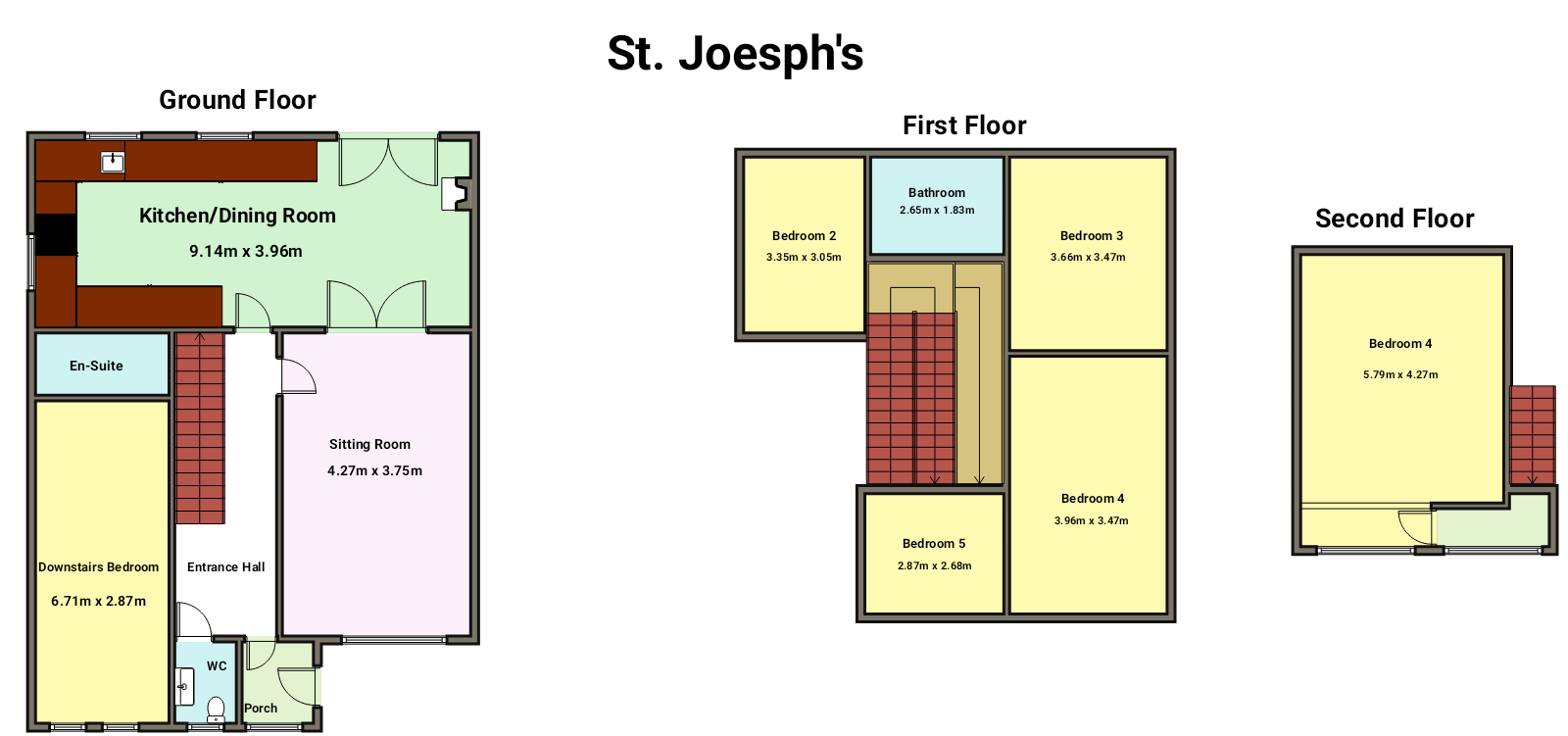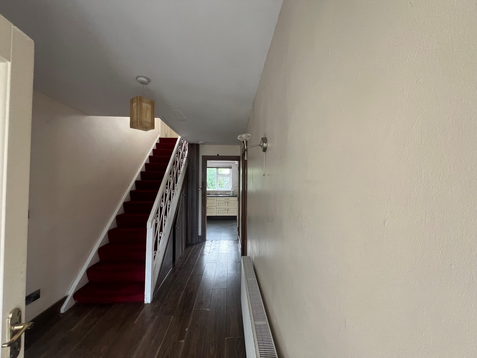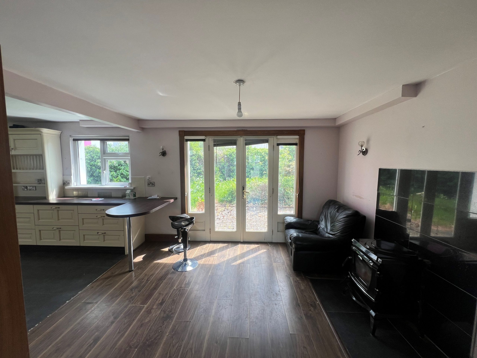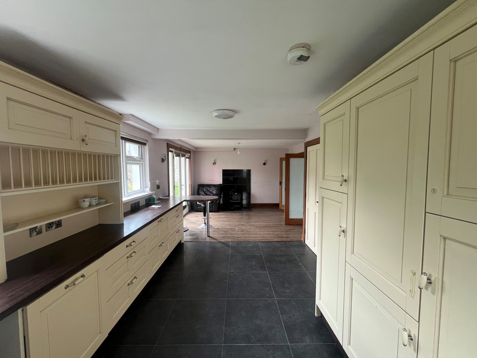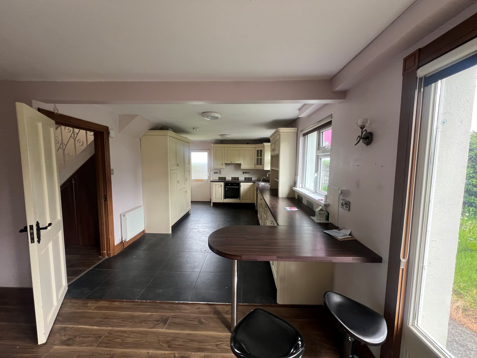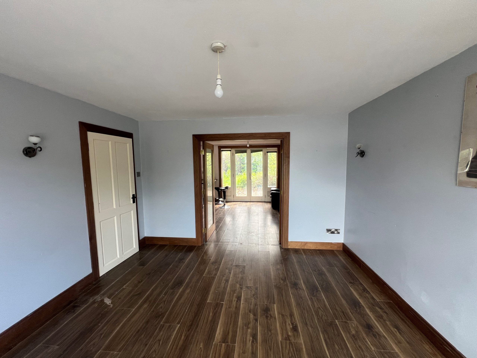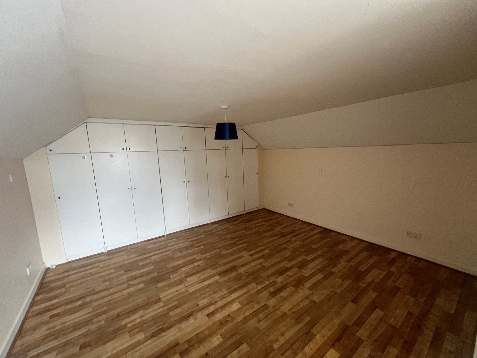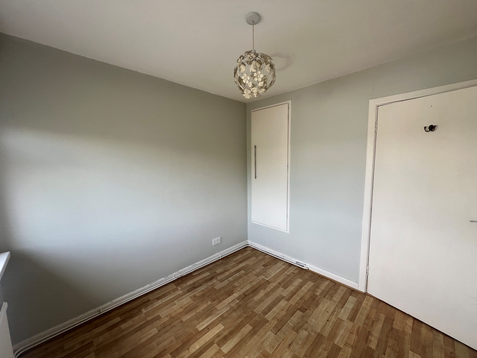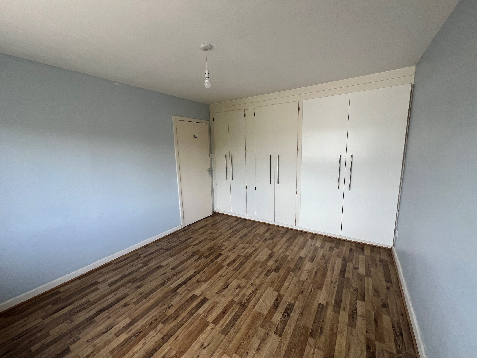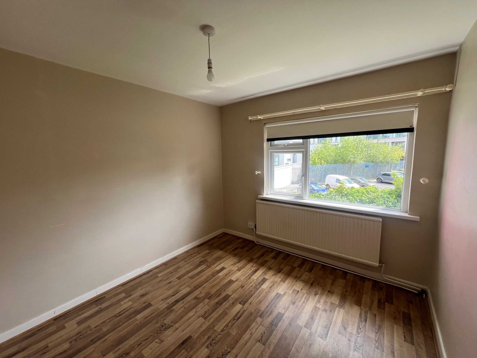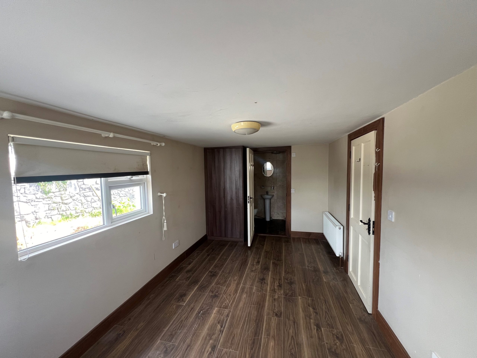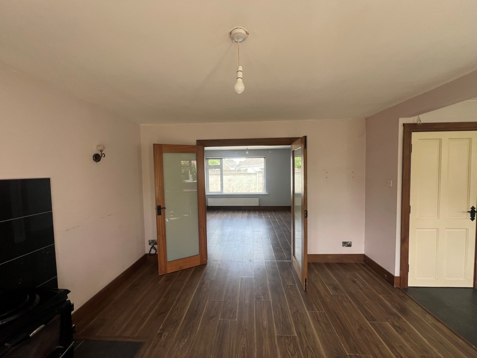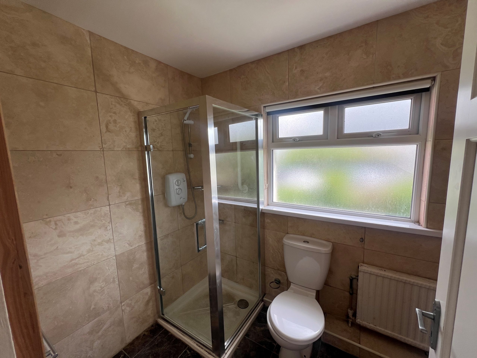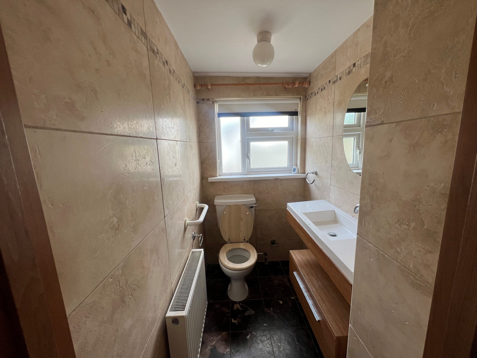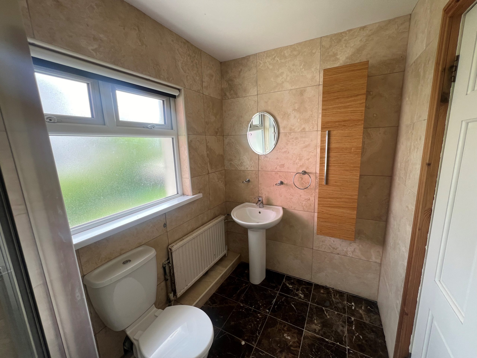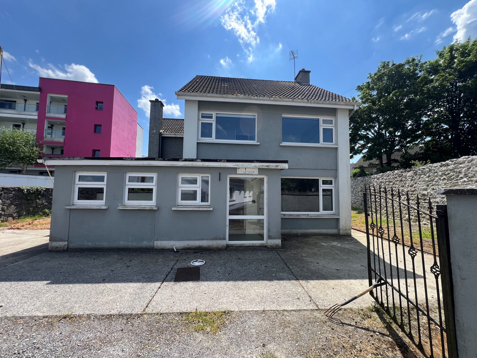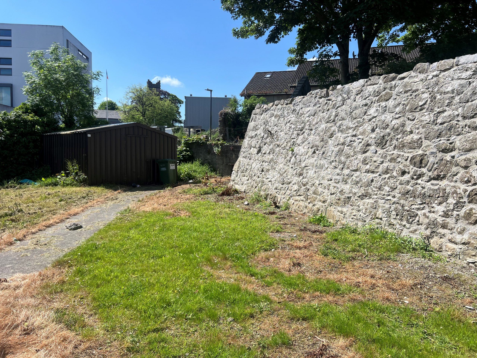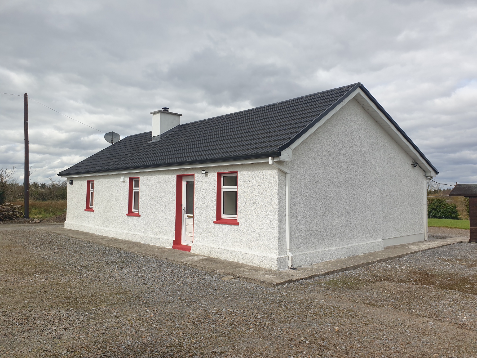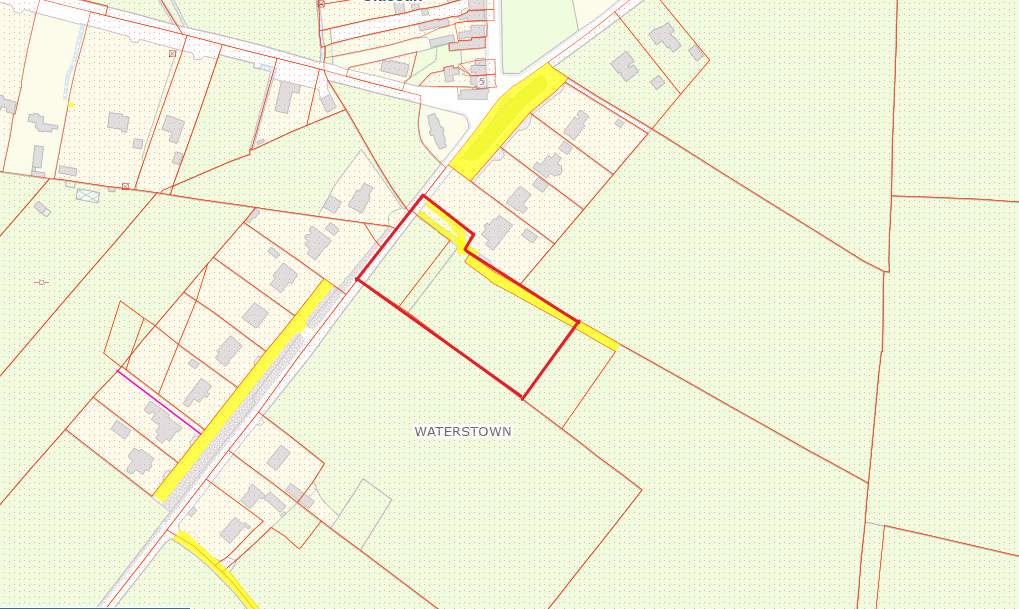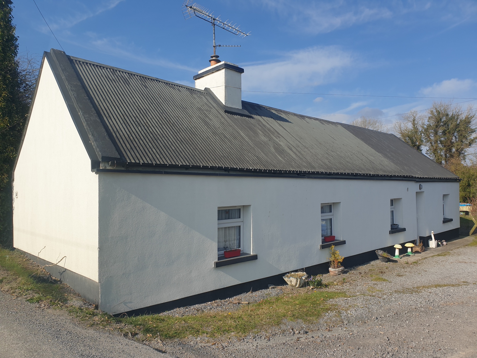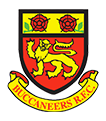Oates Auctioneers are delighted to bring this charming 2-storey 6-bedroom, 2 bathrooms(to include ensuite to ground-floor bedroom) and a wc. Detached property on a mature site in the heart of the town centre. With its prime location, it offers the utmost convenience with shops, cafes, bars, restaurants, hotels and schools all within easy reach. Easy access to public transport and the M6 motorway and proximity to recreational facilities. The location of this property offers the combination of a serene country-like atmosphere with the hustle and bustle of town centre living. The property offers a porch and a large entrance hall leading to all parts of the property . With its stylist, spacious, functional kitchen/dining area it is ideal for cooking, dining and entertaining, includes a solid fuel Stanley Stove.
Accommodation
Entrance Hall -
- 5.15m x 2.13m (16.90ft x 7.00ft)
- Welcoming spacious entrance hall leading to the main areas of the home with wooden floor
Entrance Porch -
- 1.71m x 1.52m (5.60ft x 5.00ft)
- Entrance porch to property with wooden flooring
Kitchen/Dining Area -
- 9.14m x 3.96m (30.00ft x 13.00ft)
- Exceptionally spacious functional kitchen, ideal for cooking, dining and family gatherings with tiled floor, solid kitchen units, washing machine and dishwasher, Solid fuel Stanley stove, lots of natural light throughout with double doors leading from dining area to the sitting room, also double doors to rear patio area for those relaxing summer days/evenings relaxing in the mature garden overlooking Athlone Town Centre
Sitting Room -
- 4.27m x 3.75m (14.00ft x 12.30ft)
- Spacious sitting room with wooden flooring
WC -
- 1.95m x 1.22m (6.40ft x 4.00ft)
- Conveniently located downstairs WC, fully tiled from floor to ceiling with mains shower and radiator
Bathroom -
- 2.65m x 1.83m (8.70ft x 6.00ft)
- Fully tiled bathroom includes 3 piece suite, Triton electric shower and radiator
Downstairs Bedroom -
- 6.71m x 2.87m (22.00ft x 9.40ft)
- With en-suite conveniently located on the ground floor offering flexibility and accessibility with the benefit of fitted wardrobes, timber floor & radiator
Bedroom 2 -
- 3.35m x 3.05m (11.00ft x 10.00ft)
- Spacious bedroom with timber floor & Radiator
Bedroom 3 -
- 3.66m x 3.47m (12.00ft x 11.40ft)
- Spacious bedroom with timber flooring & radiators
Bedroom 4 -
- 3.96m x 3.47m (13.00ft x 11.40ft)
- Spacious bedroom with timber flooring & radiator
Bedroom 5 -
- 2.87m x 2.68m (9.40ft x 8.80ft)
- Timber flooring, fitted wardrobes and radiator
Bedroom 6 -
- 5.79m x 4.27m (19.00ft x 14.00ft)
- Spacious bedroom with fitted wardrobes, timber floor and radiator
Hot-press -
For practical storage of essential items for the home
FEATURES
- Prime Town Centre Location
- Enjoy immediate access to all local amenities making everyday living exceptionally convenient
- Large mature garden with backdrop of Athlone town centre
- Shanette shed to the rear
- Close to schools, recreational facilities, cafes, bars, restaurants, public transport
- Easy access to the M6 motorway
- Hot-press for storage of essential items in the home
- Oil fired central heating
- Double glazed PVC windows
- Hard-core front yard with ample space for parking
- All items included in the sale
- Perfect as a residential home or a lucrative investment property

