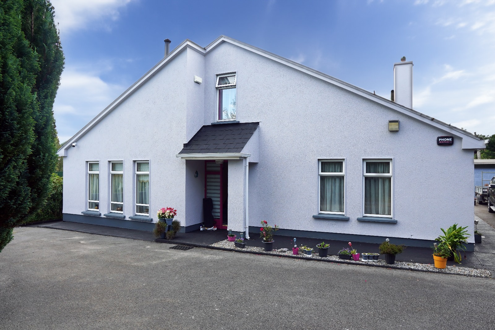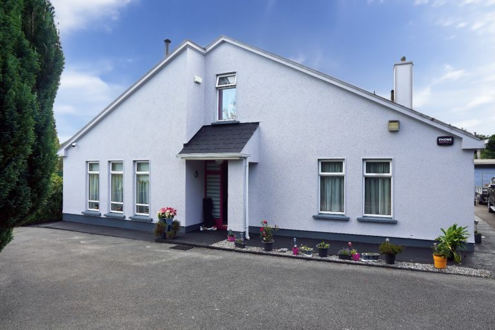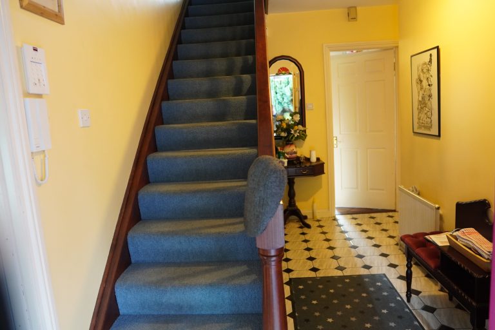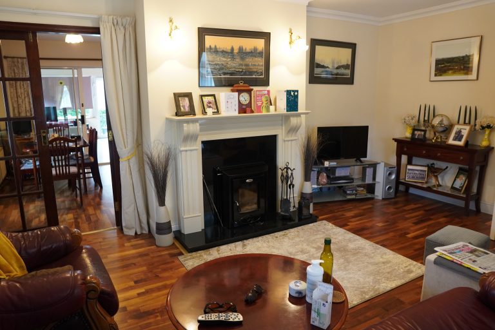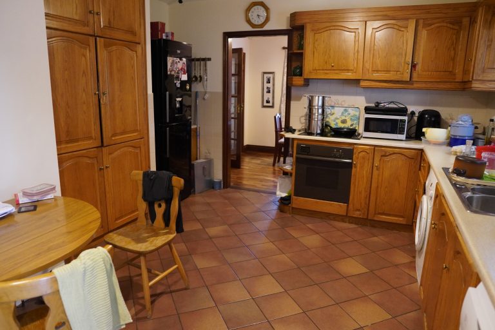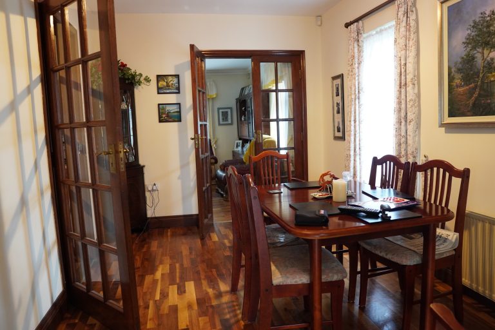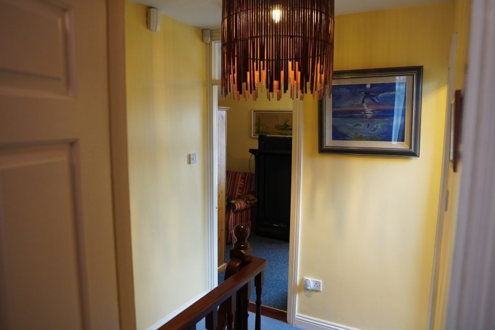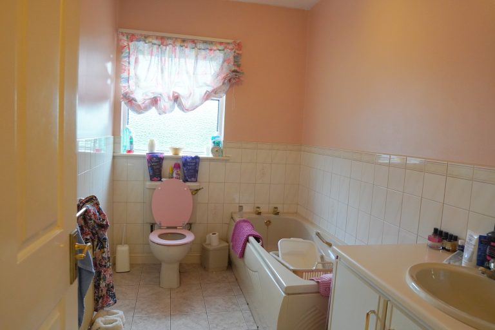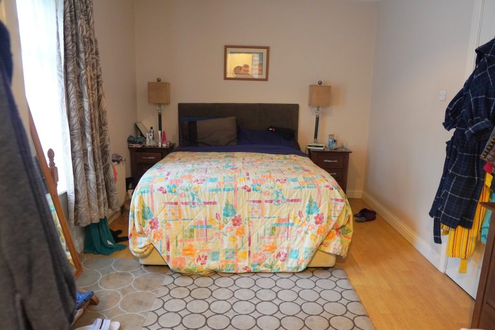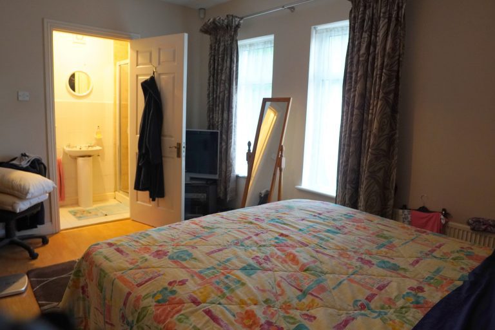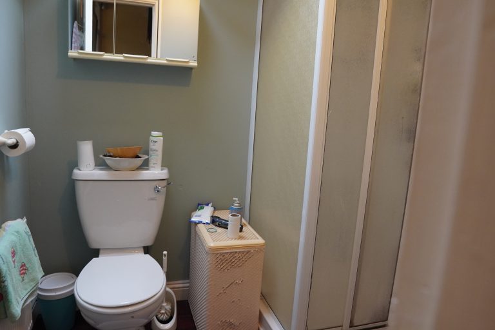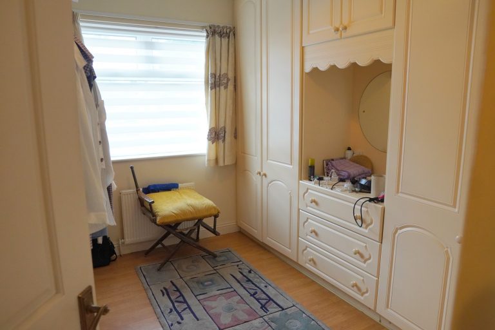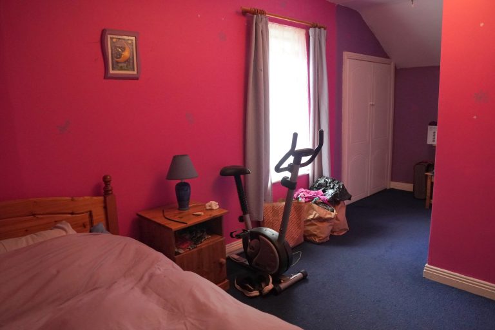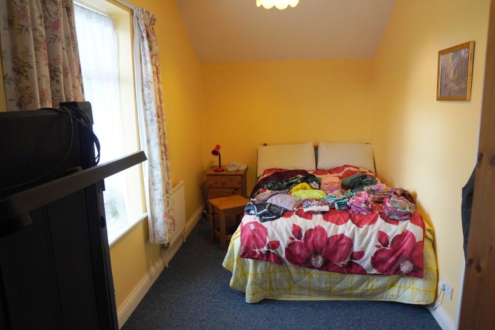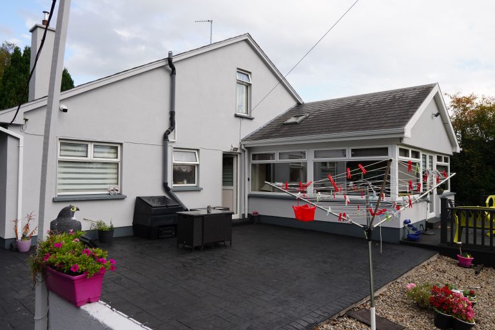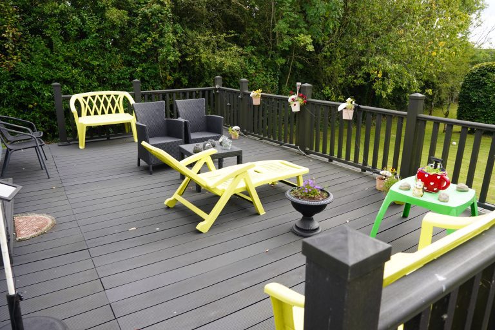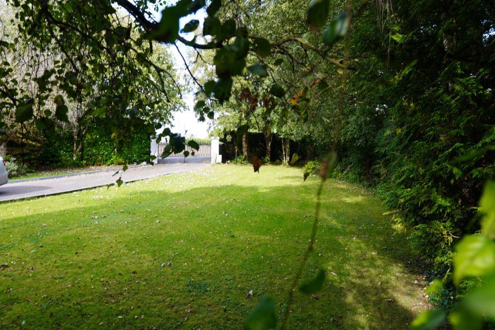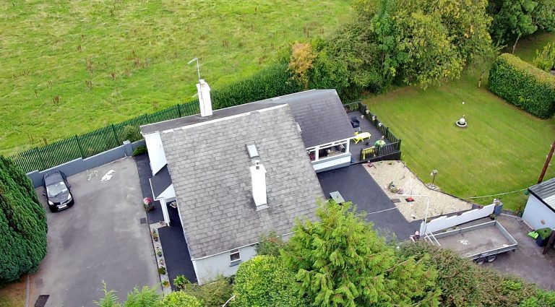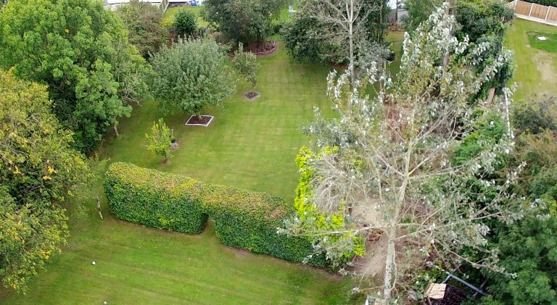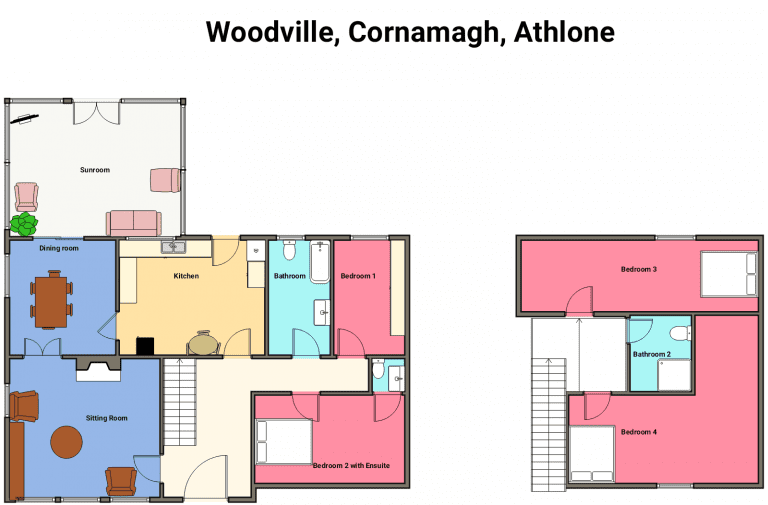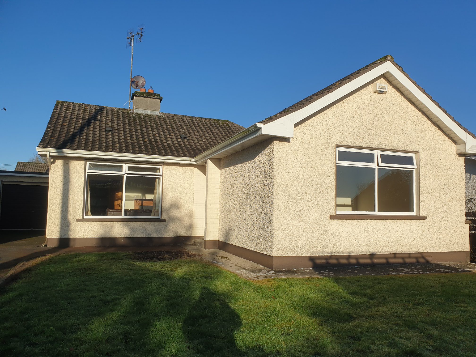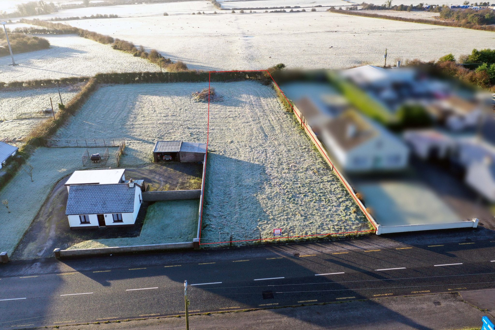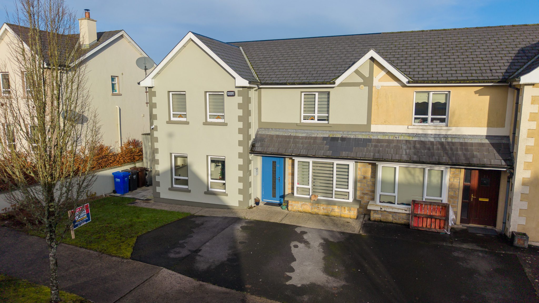Once in lifetime opportunity to acquire a select detached 2 storey property in a most sought-after residential location, the convenience which is second to none. A mature 4-bedroom residence which is situated on a 0.84-acre site surrounded by impressive detached family homes.
The property comprises entrance hall, large attractive sitting room, kitchen, dining room, sun room, 4 large bedrooms (master ensuite) and two bathrooms together with a fully serviced detached garage.
Overall, this is an opportunity not to be missed for which the Auctioneer invites viewings and offers.
Sitting Room - 18 x 14ft 4
Timber flooring, black marble surround fireplace with solid fuel Stanley stove, coving & centre piece.
Kitchen - 18ft x 13ft
Tiled flooring, chestnut kitchen units,, plumbed for washing machine & dryer.
Dining Room - 13ft x 9
Timber flooring, double patio door to sun room.
Sunroom - 20ft x 15ft
Timber flooring & ceiling, double patio door to patio area at rear.
Bathroom Downstairs - 10ft 4 x 6ft
Tiled flooring, partially tiled walls, 3-piece suite.
Bathroom Upstairs - 6ft x 6ft
Wooden flooring, partially tiled walls, 3-piece suite.
Bedroom 1 - 10ft x 8ft
Wooden flooring, fitted wardrobe.
Bedroom 2 - 17ft x 10ft
Wooden flooring, ensuite off.
Bedroom 3 - 18ft 6 x 7ft
Carpet flooring.
Bedroom 4 - 20ft x 10ft
Carpet flooring, fitted wardrobe.
Property Features
- Oil fired central heating
- Double glazed PVC windows
- Fully serviced 17ft x 18ft detached garage
- 17ft x 10ft fuel shed
- Driveway with landscaped garden and mature shrubs
- Large private back garden with mature hedging, trees and shrubs
- Decking area
- Electric gates leading to long driveway to property
- Within walking distance of Supervalu, Fernhill Garden Centre, Athlone Rugby Club, schools, chemist and all local amenities
- Ideal family home

