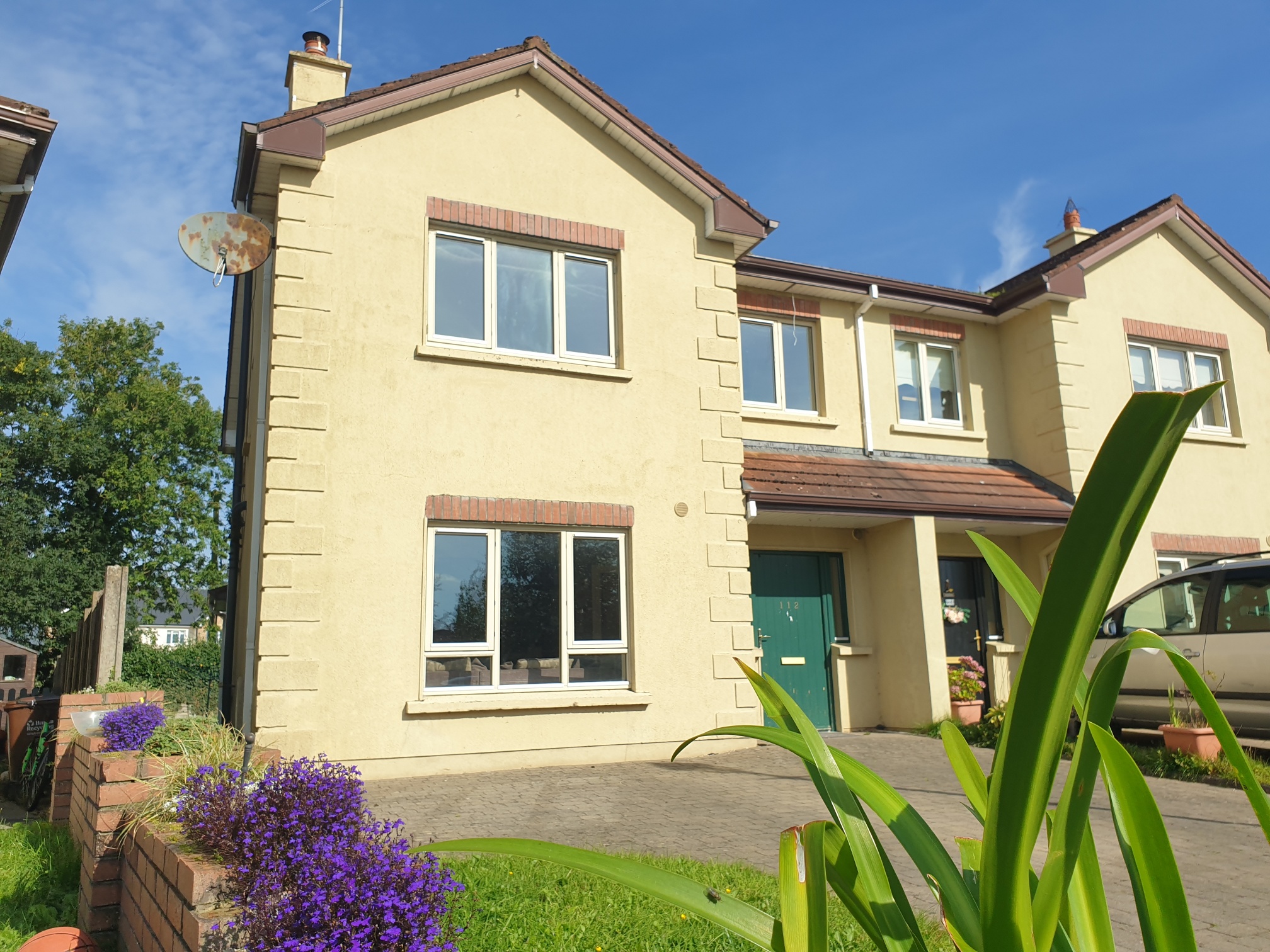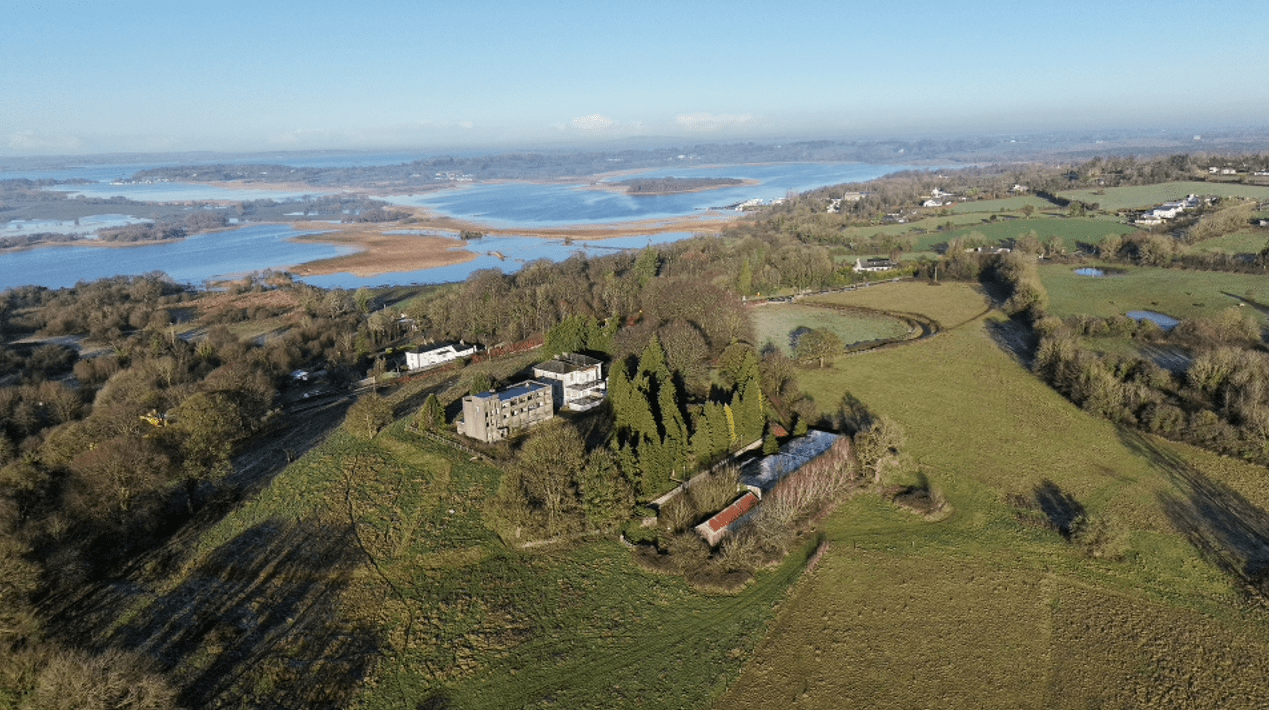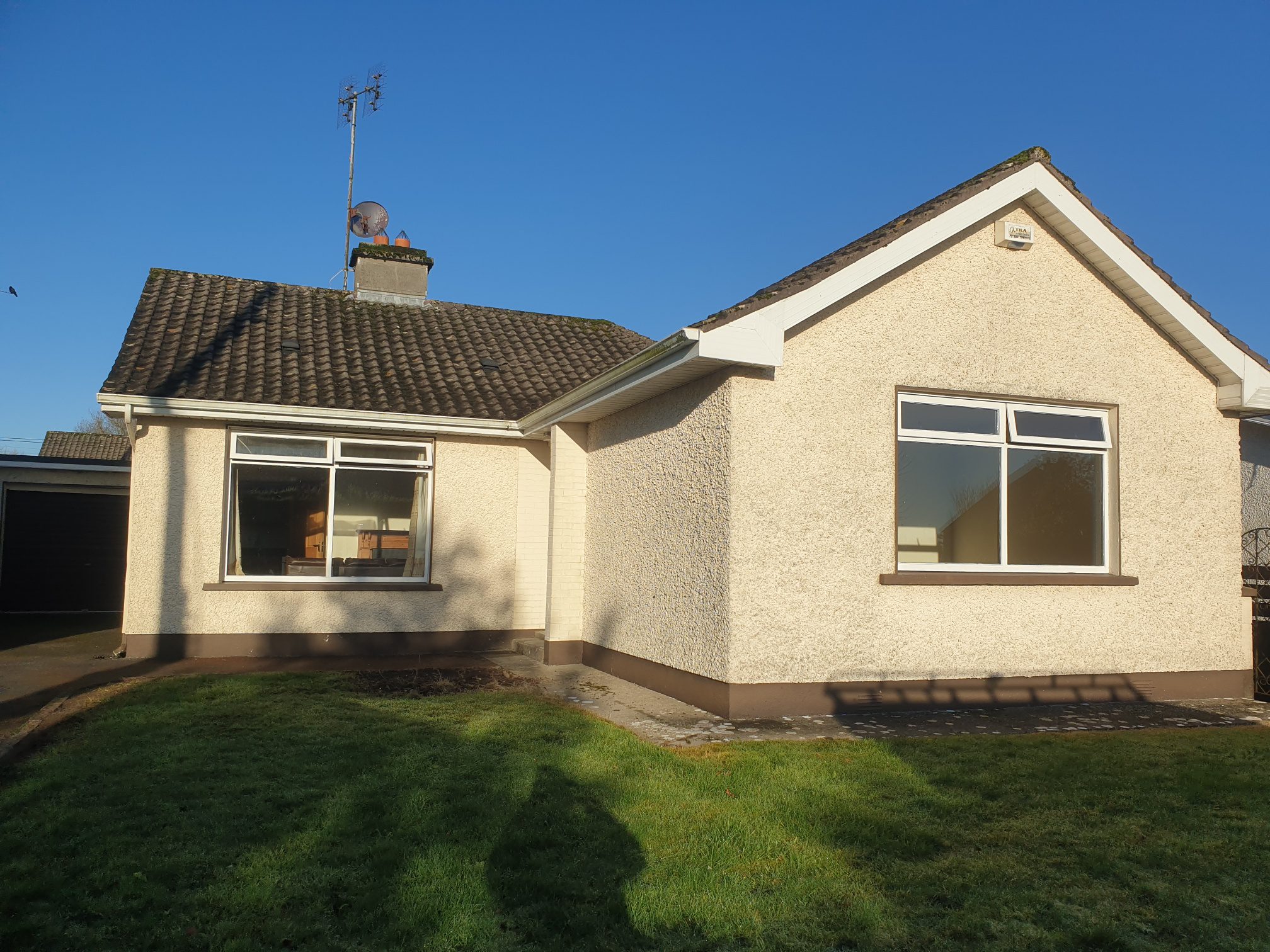Spacious 4 bedroom residence situated in a sought after site on the outer leaf of this development with large rear private garden. Located in a popular residential area on the Galway Road within walking distance to Town center, Train station, schools and shops.
Accommodation includes entrance hallway, sitting room with inset solid fuel stove, open plan kitchen/dining room, large utility with w.c. off. First floor, 4 large bedrooms, 2 with built in wardrobes and master ensuite together with family bathroom.
Early viewing advised at this property is priced to sell.
Entrance Hall 5.79m x 2.13m (19.00ft x 7.00ft) Timber floor. Stairway to first floor with storage underneath. Coving.
Kitchen/Dining Room 6.10m x 5.49m (20.00ft x 18.00ft) Vinyl flooring. Oak fitted units. Integrated cooker and hob.
Utility Room 4.57m x 3.35m (15.00ft x 11.00ft) Vinyl flooring. Fitted units with sink. Toilet and whb off. Door to rear garden.
Sitting Room 4.57m x 5.49m (15.00ft x 18.00ft) Timber flooring. Solid fuel stove inset. Coving.
Bathroom 3.96m x 2.44m (13.00ft x 8.00ft) Tiled floor to ceiling. 4 piece suite with power shower.
Bedroom 1 5.49m x 5.18m (18.00ft x 17.00ft) Timber flooring. Fully tiled ensuite off with power shower.
Bedroom 2 4.57m x 3.66m (15.00ft x 12.00ft) Timber flooring with built in wardrobes.
Bedroom 3 3.66m x 4.88m (12.00ft x 16.00ft) Timber flooring.
Bedroom 4 3.35m x 2.74m (11.00ft x 9.00ft) Timber flooring with fitted wardrobes.





