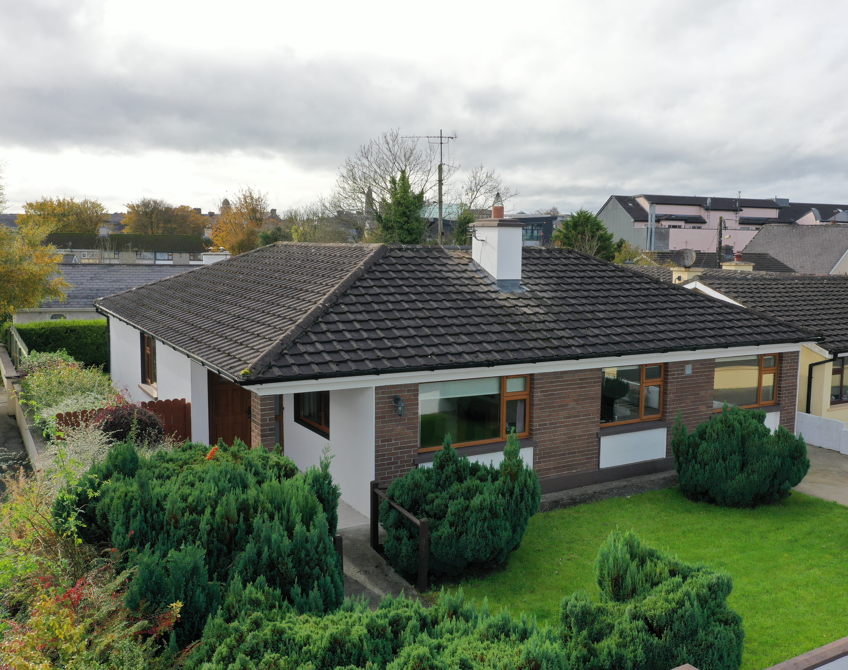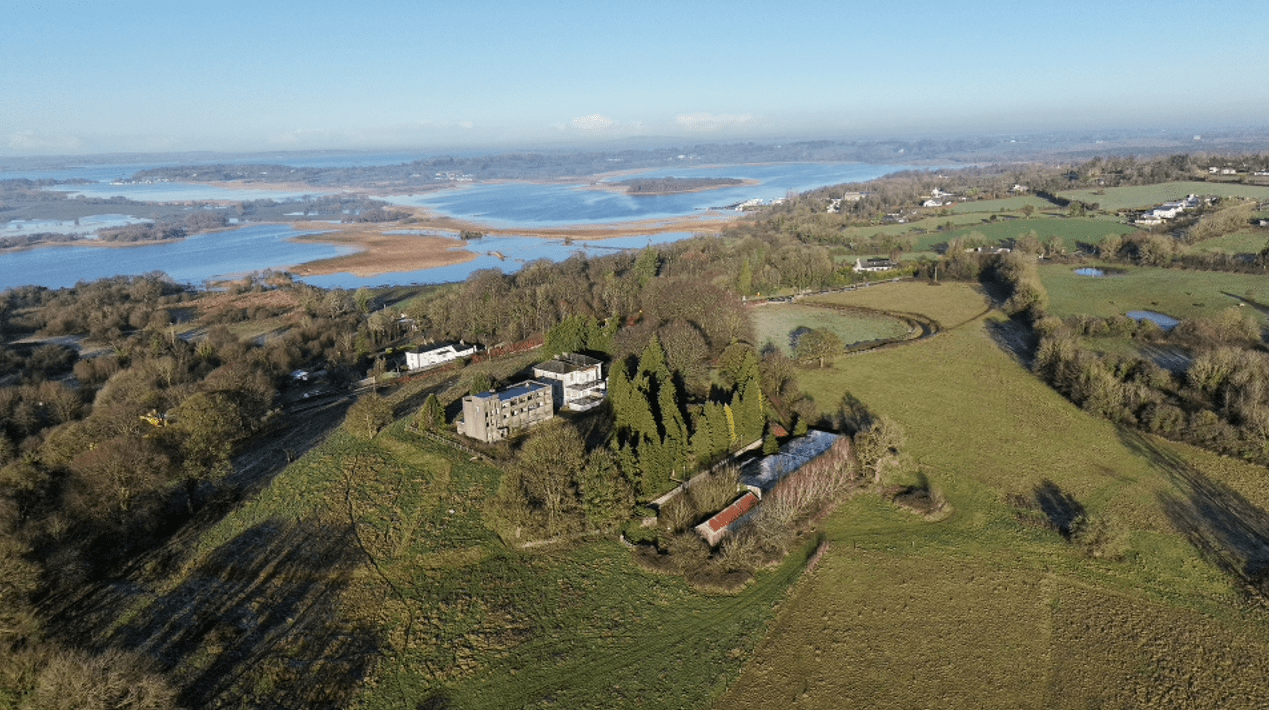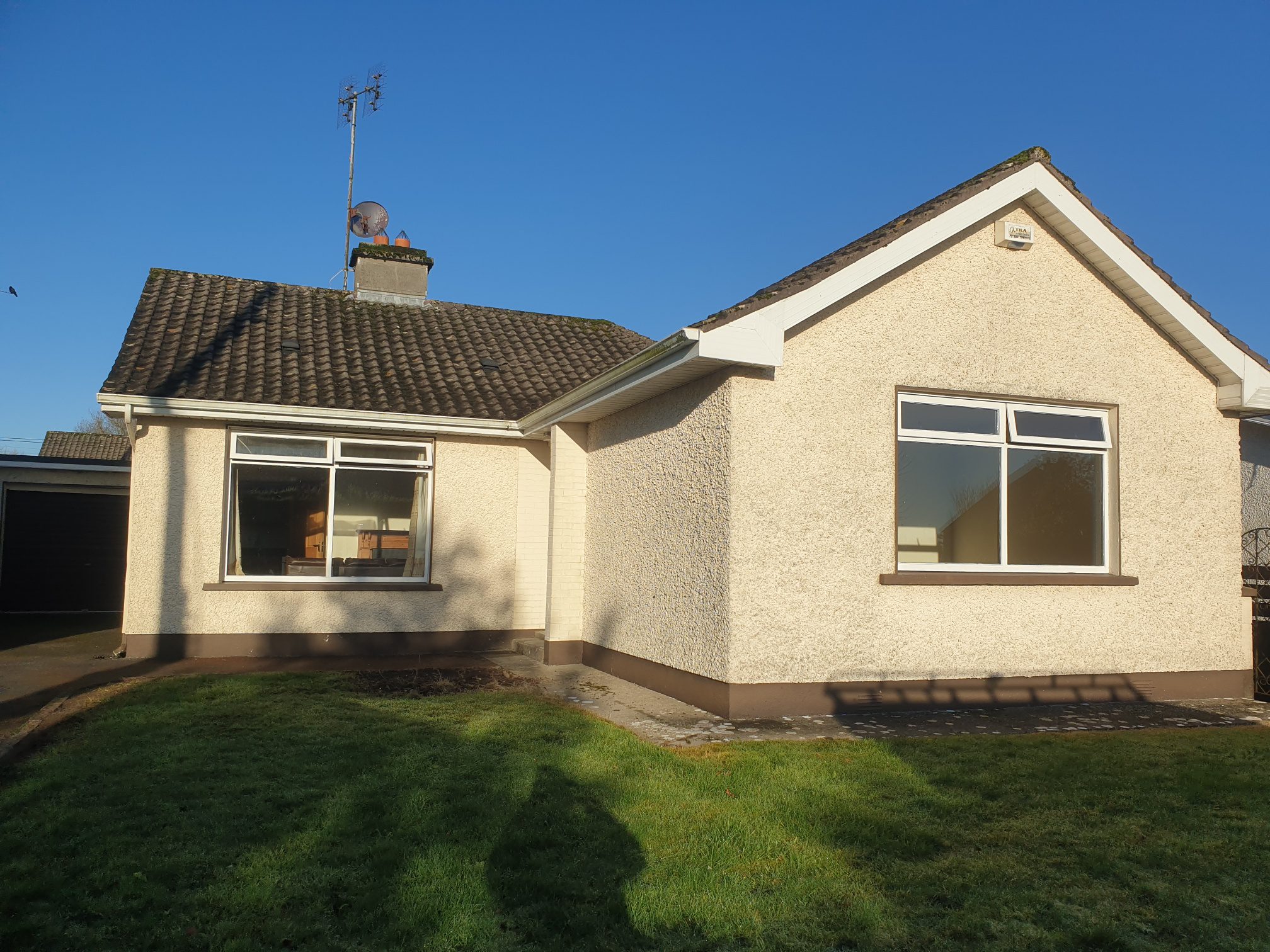Attractive 4 bedroom bungalow located in the heart of Roscommon Town in a highly desirable mature residential area. This charming bungalow with attractive brick façade is within walking distance to all town amenities.
Accommodation consists of entrance hallway, sitting room, kitchen/dining room with guest toilet off. 4 bedroom, 2 of which have build in wardrobes and family bathroom.
Outside private secure rear garden with fully serviced detached garage. Private parking to front with generous lawn and shrub area.
Entrance Hall 5.18m x 2.44m (17.00ft x 8.00ft) Timber flooring.
Kitchen/Dining Room 7.01m x 3.96m (23.00ft x 13.00ft) Tiled and timber flooring. Fully fitted kitchen units. Archway to dining room.
Sitting Room 4.57m x 4.27m (15.00ft x 14.00ft) Timber flooring. Oak fireplace with cast iron inset. Large windows to front and side.
Bathroom 1 3.35m x 3.35m (11.00ft x 11.00ft) Tiled floor to ceiling. 3 piece suite. Wet room shower.
Guest WC 1.83m x 1.83m (6.00ft x 6.00ft) Tiled floor to ceiling. 2 piece suite.
Bedroom 1 5.79m x 3.96m (19.00ft x 13.00ft) Timber flooring.
Bathroom 2 4.57m x 3.35m (15.00ft x 11.00ft) Tiled flooring with built in wardrobes.
Bedroom 3 4.57m x 3.35m (15.00ft x 11.00ft) Timber flooring and built in wardrobes.
Bedroom 4 3.35m x 3.35m (11.00ft x 11.00ft) Timber flooring
Early viewing advised.





