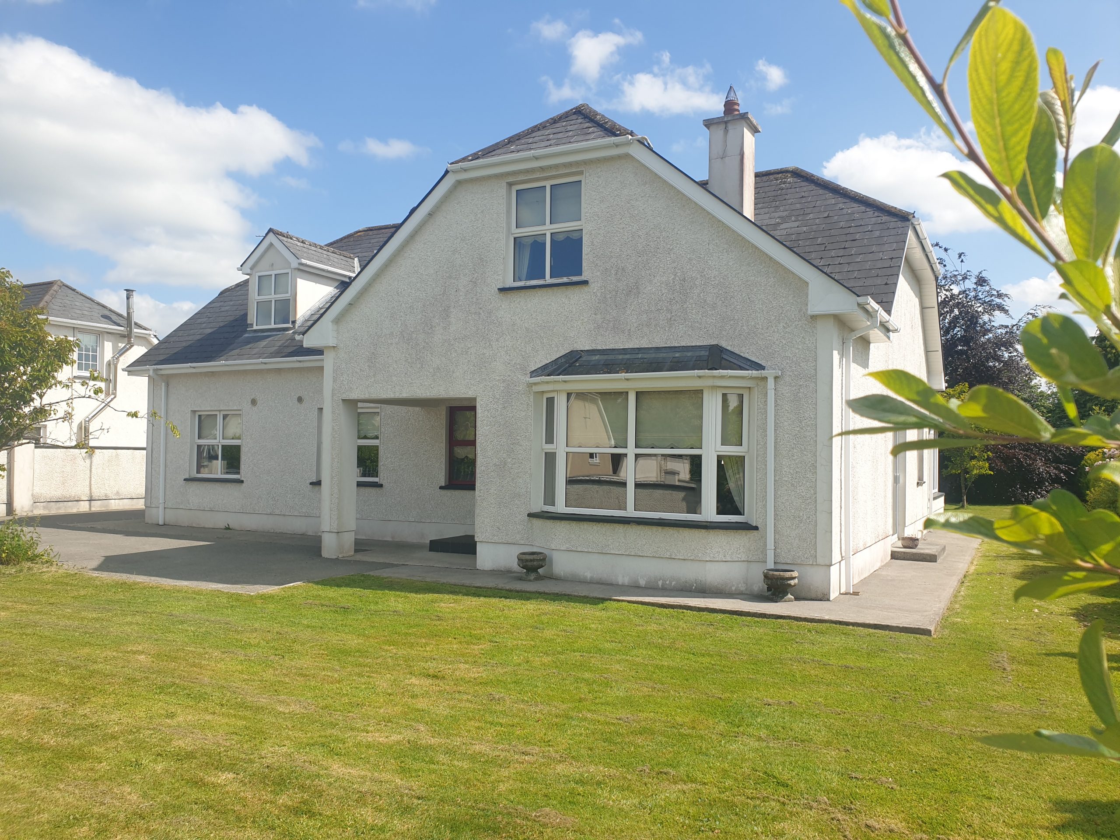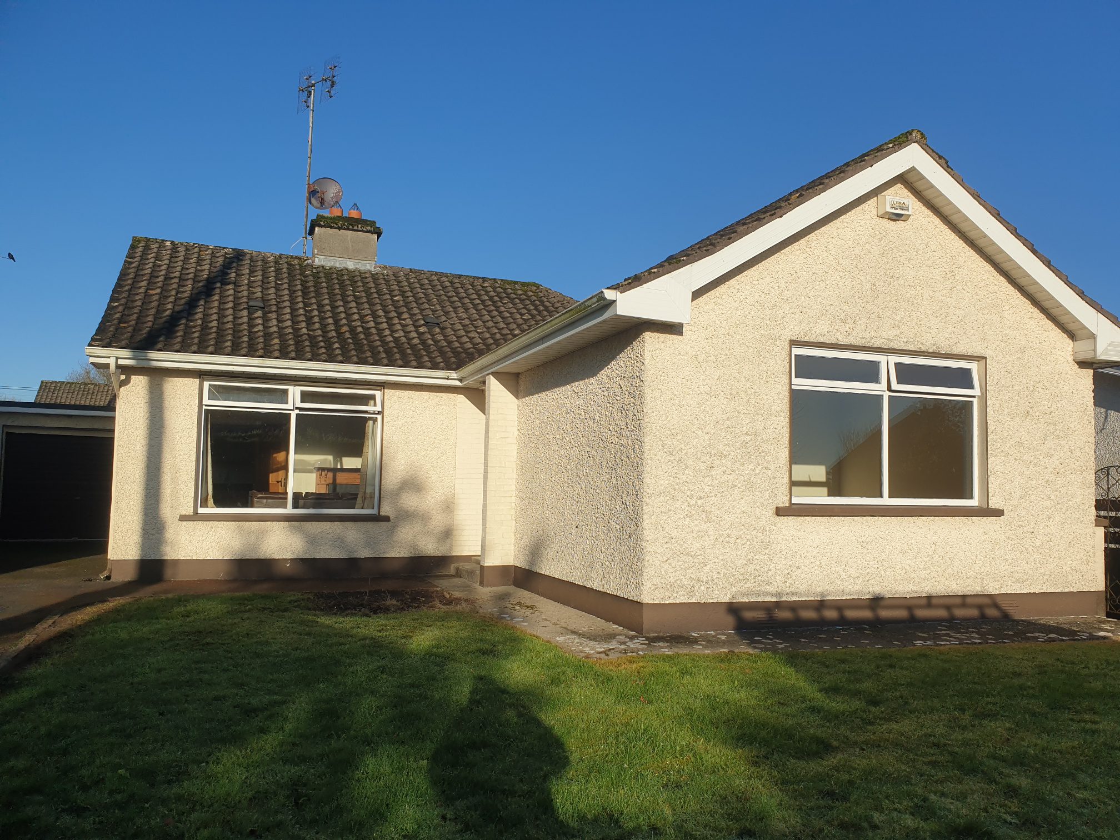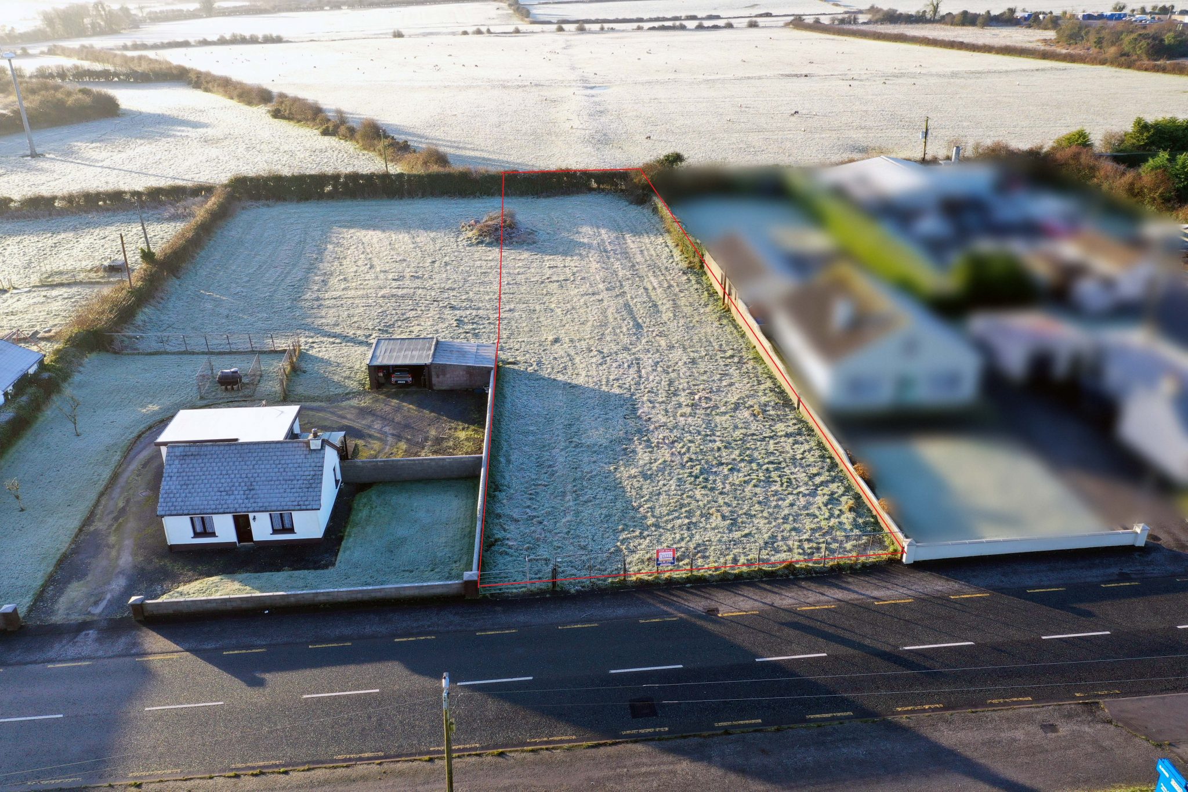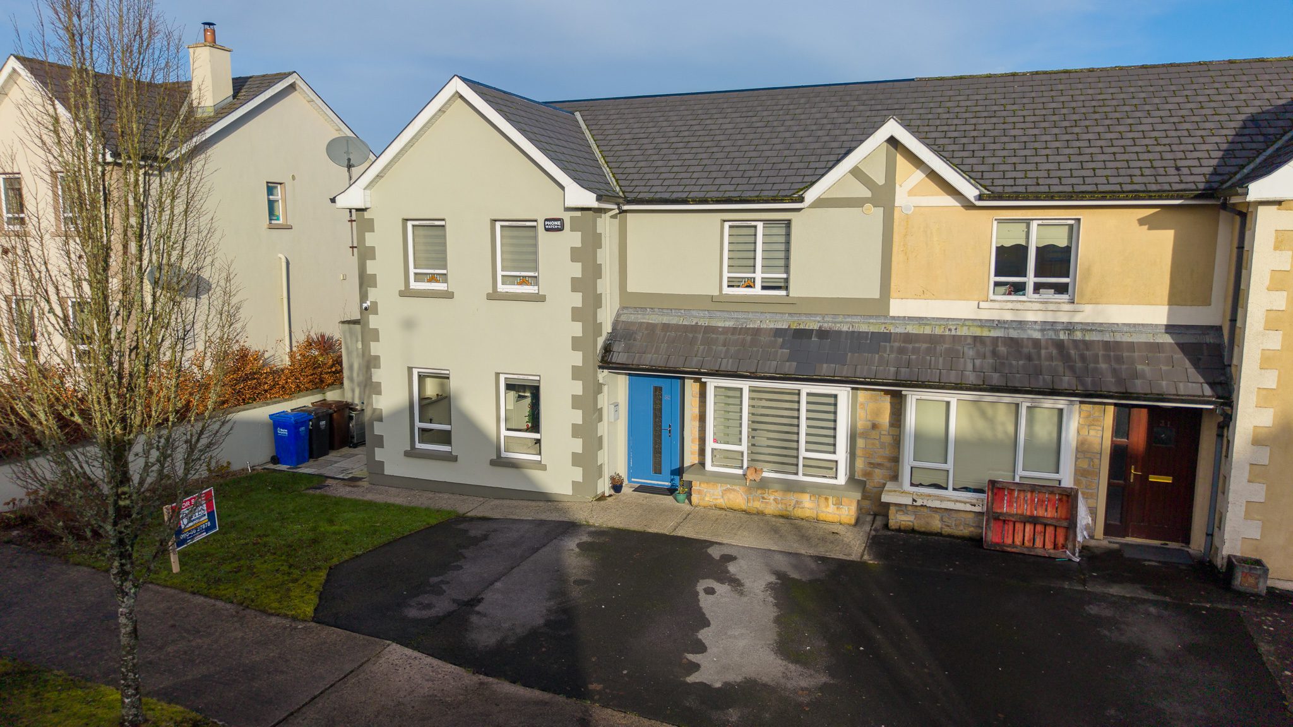Oates Auctioneers are thrilled to offer to the market this stunning 6-bedroom residence located in a quiet cul-de-sac just off the Galway Road, within walking distance to all town amenities. Situated on a large private site with the benefit of mature shrubs and trees. This home shares its location with 6 other homes in a bespoke mature individual private sites. The property has been vacant for the period necessary to allow purchasers to avail of the vacant property grant (up to €50,000 available). Spacious accommodation includes an entrance hallway leading to all areas of the home, sitting room with a mahogany solid fuel fireplace for those cosy evenings by the fire and built in units, decorative coving, bay window , dining room, kitchen with large conservatory offering lots of natural light , 6 generously sized bedrooms - 2 with en-suites, an office, utility and 2 bathrooms. Stira stairs to attic, mahogany doors throughout. Oil-fired central heating and PVC double glazed windows. Wrought iron entrance gates to the exterior along with a tarmac driveway and extensive mature grounds with a large detached garage. Early viewing of this fabulous residence is highly recommended by the auctioneer.
Accommodation
Entrance Hall 4.88m x 3.35m (16.00ft x 11.00ft) Timber floor, mahogany staircase to the 1st floorKitchen 5.79m x 3.66m (19.00ft x 12.00ft) Tiled floor, fully fitted maple solid kitchen units, inset lights, integrated cooker and hob, dishwasher
Utility Room 2.74m x 2.13m (9.00ft x 7.00ft) Tiled floor, fully fitted units, washing machine & dryer, door to rear garden
Sitting Room 4.57m x 4.57m (15.00ft x 15.00ft) Light oak flooring, mahogany solid fuel fireplace and built in units, coving, bay window
Dining Room 4.57m x 3.35m (15.00ft x 11.00ft) Light oak flooring, patio door to side garden, french doors to kitchen, coving
Conservatory 5.18m x 3.05m (17.00ft x 10.00ft) Tiled floor, timber ceiling, inset lights
Downstairs Bathroom 3.66m x 2.74m (12.00ft x 9.00ft) Wall to floor tiling, 3-piece suite
Bathroom 2 3.05m x 2.13m (10.00ft x 7.00ft) (Upstairs) bathroom with wall to floor tiling, 3-piece suite, power shower
Bedroom 1
With en-suite 4.88m x 3.96m (16.00ft x 13.00ft) (Downstairs) Built-in wardrobes, vinyl flooring, en-suite off
Bedroom 2 3.96m x 3.66m (13.00ft x 12.00ft) (Downstairs) Built-in wardrobes, carpet flooring
Bedroom 3 5.79m x 5.49m (19.00ft x 18.00ft) Walk-in wardrobe, timber floor
Bedroom 4 6.10m x 4.27m (20.00ft x 14.00ft) Timber floor
Bedroom 5
With en-suite 5.79m x 4.57m (19.00ft x 15.00ft) Built-in wardrobes, timber floor, en-suite off
Bedroom 6 5.49m x 3.05m (18.00ft x 10.00ft) Timber floor
Office 3.96m x 3.96m (13.00ft x 13.00ft) Carpet flooring
Hotpress Railed
Garage 5.49m x 4.57m (18.00ft x 15.00ft) Large detached garage
FEATURES
- Stunning spacious 6-bedroom residence with mature shrubs and trees
- Mature grounds with tarmac drive & wrought iron entrance gates
- Located in a quiet cul-de-sac
- Large Conservatory
- 6 spacious bedrooms, 2 en-suites and 2 main bathrooms
- Utility and an office
- Stira stairs to attic
- Mahogany doors throughout
- Hot-press for essential storage of items for the home
- Double glazed PVC windows
- Bay window to sitting room offering lots of natural light
- Large detached garage





